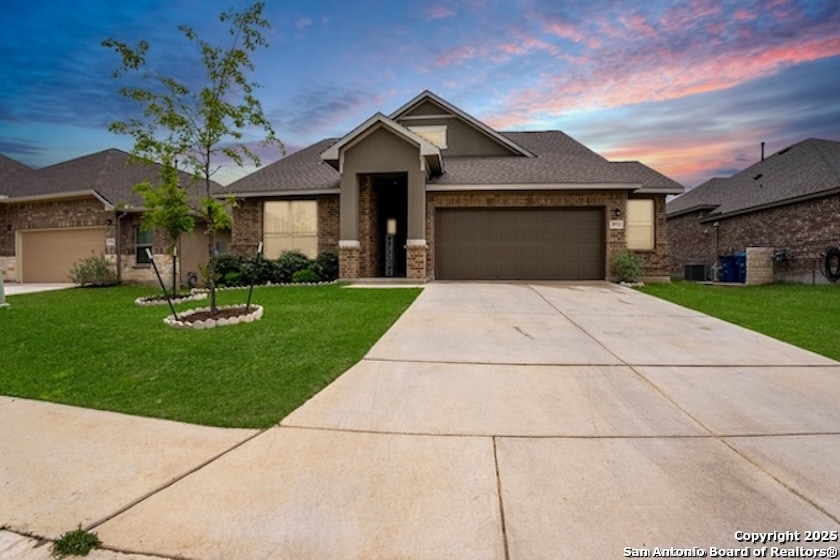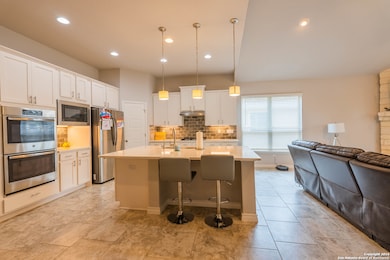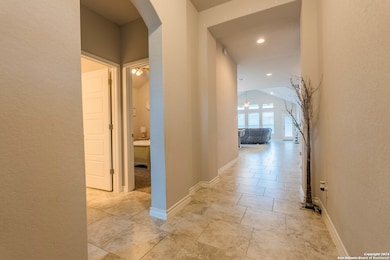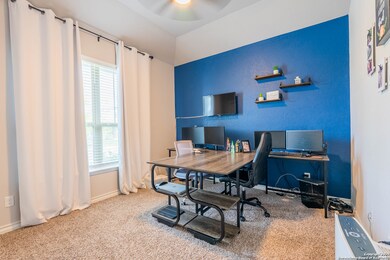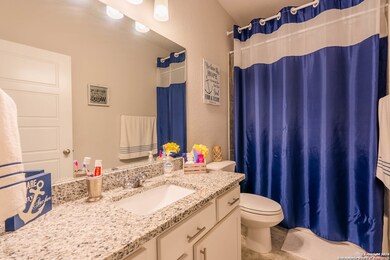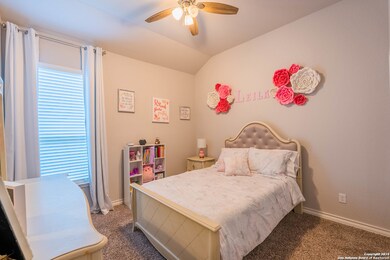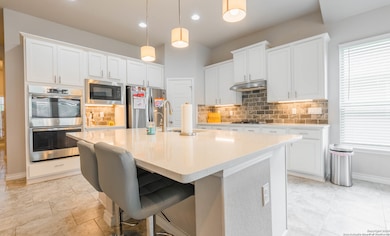29722 Elkhorn Ridge Boerne, TX 78015
Highlights
- Solid Surface Countertops
- Game Room
- <<doubleOvenToken>>
- Kendall Elementary School Rated A
- Covered patio or porch
- 2 Car Attached Garage
About This Home
SOLAR PANELS! Layout features 3 bedrooms and 2 baths on the main floor, with an upstairs retreat including a bedroom, full bathroom, and game room. The living room is a showstopper with its floor-to-ceiling stone fireplace and a wall of windows overlooking the private backyard. The modern kitchen impresses with white cabinetry, a double oven, and stylishtile flooring throughout the main areas. Solar panels keep energy bills minimal, adding to this home's efficiency. The luxurious primary suite includes an extended modern shower, double vanity, a spacious walk-in closet, and a bay window. Relax outdoors on the extended covered patio in the private backyard. Highly sought-after Boerne ISD, this home offers comfort, style, and value.
Home Details
Home Type
- Single Family
Est. Annual Taxes
- $8,887
Year Built
- Built in 2020
Lot Details
- 6,882 Sq Ft Lot
- Fenced
- Level Lot
Home Design
- Brick Exterior Construction
- Slab Foundation
- Composition Roof
Interior Spaces
- 2,540 Sq Ft Home
- 2-Story Property
- Ceiling Fan
- Double Pane Windows
- Window Treatments
- Living Room with Fireplace
- Game Room
Kitchen
- Eat-In Kitchen
- <<doubleOvenToken>>
- Dishwasher
- Solid Surface Countertops
- Disposal
Flooring
- Carpet
- Ceramic Tile
Bedrooms and Bathrooms
- 4 Bedrooms
- Walk-In Closet
- 3 Full Bathrooms
Laundry
- Laundry Room
- Laundry on lower level
- Washer Hookup
Parking
- 2 Car Attached Garage
- Garage Door Opener
Eco-Friendly Details
- Energy-Efficient HVAC
- ENERGY STAR Qualified Equipment
Outdoor Features
- Covered patio or porch
Schools
- Boerne S Middle School
- Boerne High School
Utilities
- Central Heating and Cooling System
- Heating System Uses Natural Gas
- Programmable Thermostat
- Cable TV Available
Community Details
- Built by Princeton Classic Homes
- Elkhorn Ridge Subdivision
Listing and Financial Details
- Assessor Parcel Number 047088001220
- Seller Concessions Offered
Map
Source: San Antonio Board of REALTORS®
MLS Number: 1859738
APN: 04708-800-1220
- 9011 Whimsey Ridge
- 29510 Kearney Ridge
- 29625 Elkhorn Ridge
- 29526 Kearney Ridge
- 29404 Kearney Ridge
- 8915 Fowler Hill
- 29371 Cheyenne Ridge
- 9015 Graford Ridge
- 29364 Cheyenne Ridge
- 9047 Graford Ridge
- 9036 Graford Ridge
- 139 Woodland Ranch
- 121 Kendall Ridge
- 8903 Gate Pass
- 104 Kendall Ridge
- 8608 Willow Wind Dr
- 8608 Summer Song Cir
- 8506 Fairway Trail Dr
- 509 Kendall Pkwy
- 29164 Noll Rd
- 9135 Dietz Elkhorn Rd
- 9193 Dietz Elkhorn Rd Unit 49
- 29019 Pfeiffers Gate
- 28936 Stevenson Gate
- 8430 Dietz Elkhorn Rd
- 29127 Tusculum
- 9710 Monken
- 30104 Cibolo Oaks
- 9739 Innes Place
- 9911 Barefoot Way
- 29115 Bambi Place
- 8914 Woodland Pkwy
- 330 Aberdeen
- 28160 Windwood Dr E Unit 1
- 29011 Porch Swing
- 108 Bellgrove
- 117 Aberdeen
- 8731 Poppy Hills
- 27927 Dana Creek Dr
- 27910 Lokaya Falls
