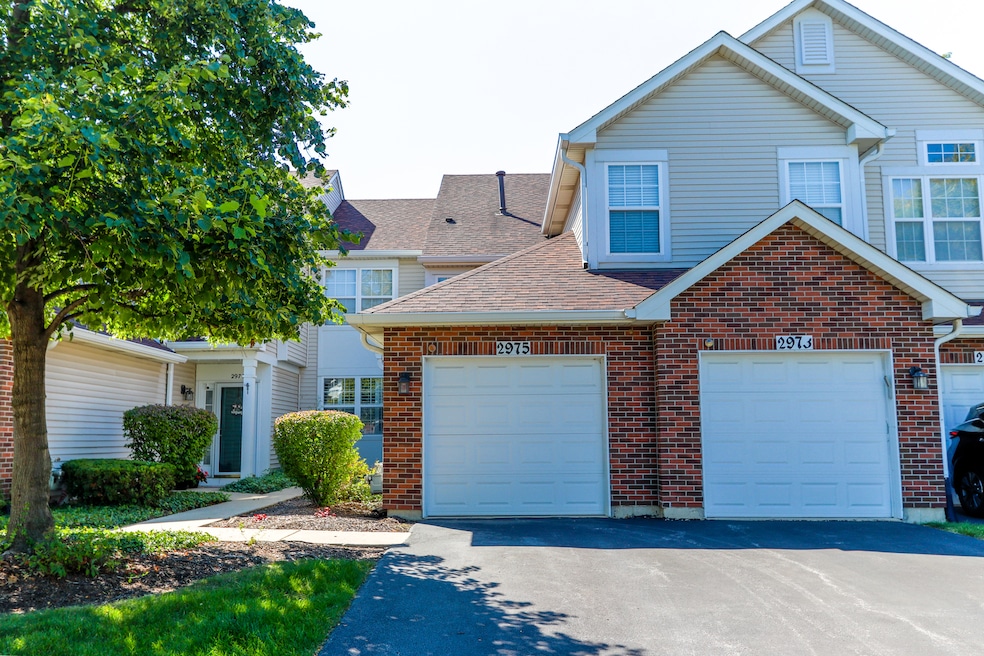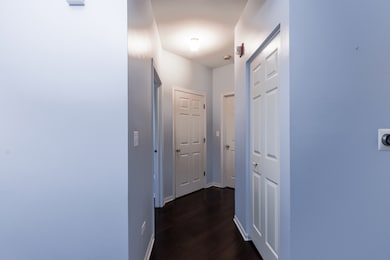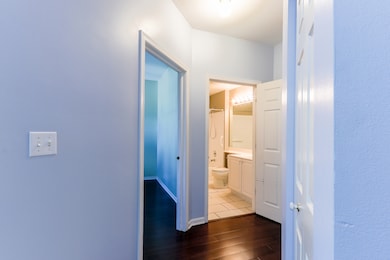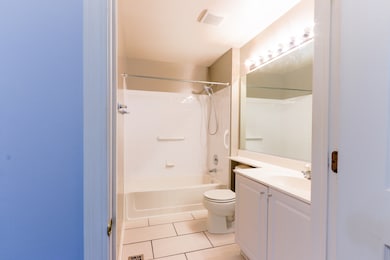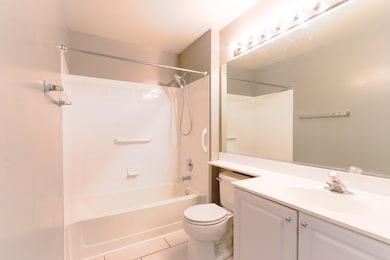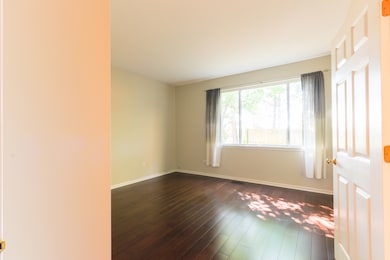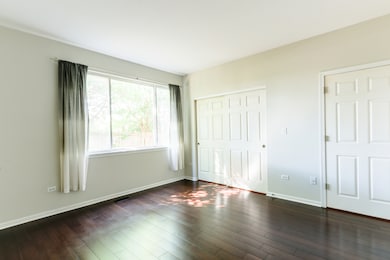2973 Kentshire Cir Unit 2973 Naperville, IL 60564
Springbrook Prairie NeighborhoodHighlights
- Wood Flooring
- Living Room
- Entrance Foyer
- Welch Elementary School Rated A+
- Laundry Room
- Central Air
About This Home
Don't miss the chance to rent this stunning, move-in-ready unit loaded with every upgrade you could want! The open-flow layout creates a seamless living experience, while the beautifully upgraded kitchen boasts gleaming granite countertops and premium stainless steel appliances. Enjoy the convenience of in-unit laundry, high-quality hardwood floors, and a completely remodeled master bath that exudes luxury. Perfectly situated near Costco, Walmart, major shopping centers, and a wide variety of restaurants, this home also falls within the highly sought-after 204 school district.
Listing Agent
Real People Realty Brokerage Phone: (630) 605-5287 License #475210715 Listed on: 09/05/2025

Property Details
Home Type
- Multi-Family
Year Built
- Built in 1997
Parking
- 1 Car Garage
Home Design
- Property Attached
- Entry on the 1st floor
- Brick Exterior Construction
Interior Spaces
- 1,142 Sq Ft Home
- 1-Story Property
- Entrance Foyer
- Family Room
- Living Room
- Dining Room
- Wood Flooring
- Laundry Room
Bedrooms and Bathrooms
- 2 Bedrooms
- 2 Potential Bedrooms
- 2 Full Bathrooms
Utilities
- Central Air
- Heating System Uses Natural Gas
- Lake Michigan Water
Community Details
- Pets Allowed
- Pet Deposit Required
Listing and Financial Details
- Property Available on 9/5/25
- Rent includes parking
- 12 Month Lease Term
Map
Source: Midwest Real Estate Data (MRED)
MLS Number: 12463265
- 4284 Stableford Ln
- 4258 Stableford Ln
- 2220 Waterleaf Ct Unit 204
- 2227 Waterleaf Ct Unit 203
- 2255 Palmer Cir
- 2527 Boddington Ln
- 9S104 Aero Dr
- 4328 Chelsea Manor Cir
- 3901 White Eagle Dr W
- 2203 Fox Boro Ln
- 3316 Club Ct
- 4515 Chelsea Manor Cir
- 4511 Chelsea Manor Cir
- 1348 Amaranth Dr
- 2611 Cedar Glade Dr Unit 204
- 2809 Alameda Ct
- 4105 Winslow Ct
- 4138 Irving Rd
- 855 Finley Dr
- 4118 Calder Ln
- 2128 Fulham Dr
- 2911 Stockton Ct
- 2965 Stockton Ct
- 2016 Fulham Dr
- 2122 Fulham Dr
- 2211 Waterleaf Ct Unit 204
- 2112 Skylane Dr
- 2906 Rutland Cir
- 2804 White Thorn Cir
- 2406 Sheehan Dr
- 2419 Sheehan Dr Unit 201
- 9S115 Route 59 Unit 1
- 4197 Chelsea Manor Cir
- 4277 Chelsea Manor Cir
- 4482 Chelsea Manor Cir
- 4486 Chelsea Manor Cir
- 4515 Chelsea Manor Cir
- 2604 Sheehan Ct Unit 204
- 4185 Irving Rd
- 2703 Showplace Dr
