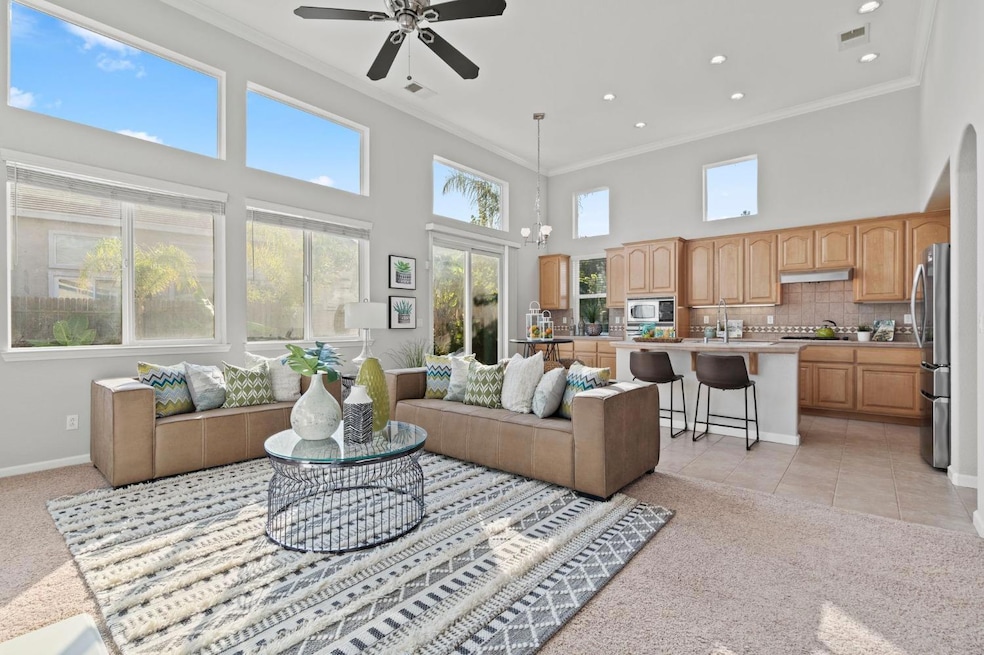Nestled on a quiet cul-de-sac, this well-designed home makes living easy and comfortable. The stunning great-room style family room/kitchen combo welcomes you with gorgeous windows, natural light and soaring ceilings. Enjoy meal prep and casual dining in the kitchen with island, gas cooktop, loads of cabinet space + pantry, SS appliances, plus separate bar/caf nook with beverage fridge. Unwind from the day in the airy primary suite, located on the main level. You'll find the solace you're looking for with a soaking tub, tile shower with glass enclosure, dual sinks, walk-in closet, and generously sized bedroom. Downstairs also offers a dining room, laundry room w/sink, half bath, and spacious flex room for secondary living space, office or library. Upstairs you'll find a bright and open loft, perfect for a playroom, more living space or whatever your lifestyle requires. 2 more bedrooms plus another full bath round out the upstairs. Outside you'll play in a backyard oasis with 4 year new pool, stamped concrete and lush landscaping. Other great features include a 3 car garage, dual zoned A/C and tile roof! Ideally located near trails, Nugget market, Sutter Field for concerts, AAA baseball, Drake's The Barn, vibrant Waterfront district, and commute routes! Come make this home yours!

