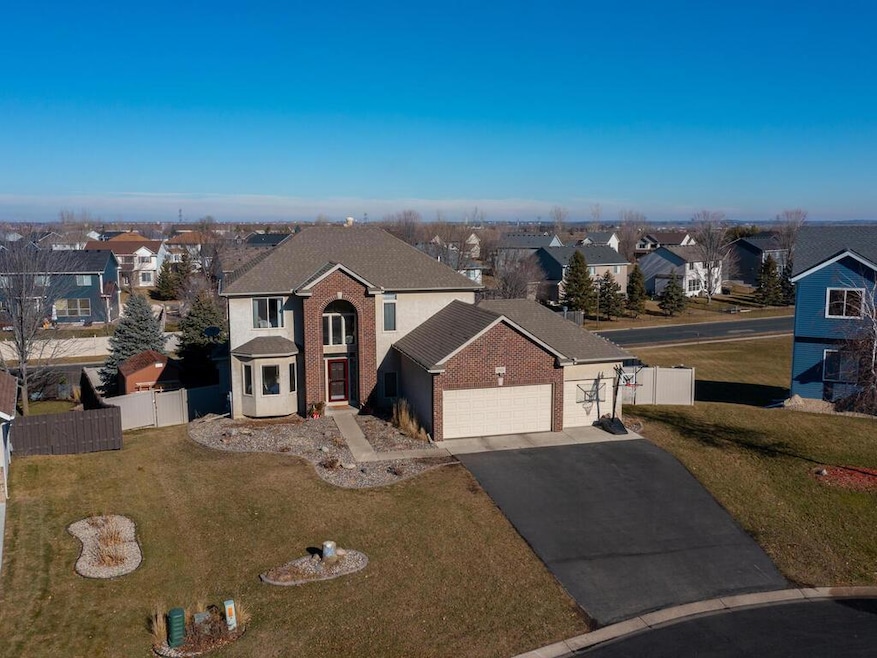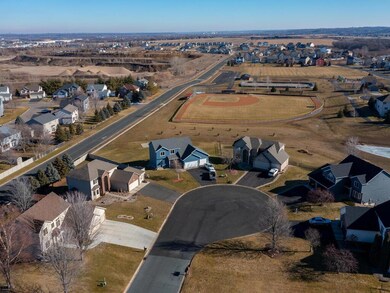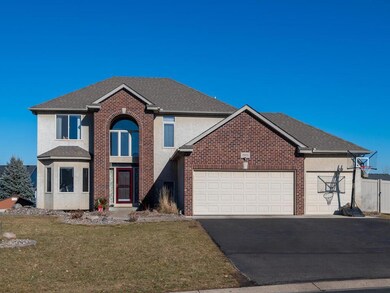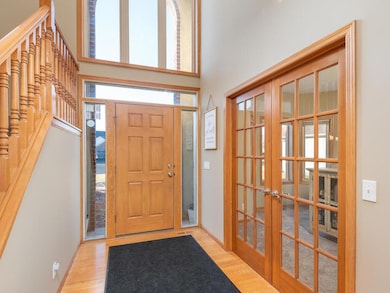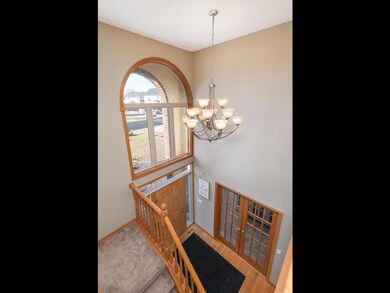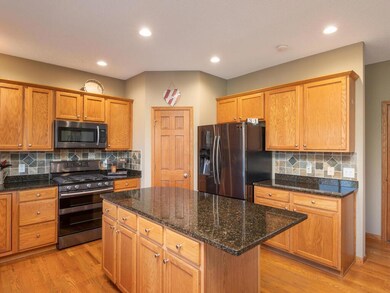
2973 Tiflawn Ct Shakopee, MN 55379
Estimated Value: $522,000 - $569,000
Highlights
- Deck
- No HOA
- The kitchen features windows
- Jackson Elementary School Rated A-
- Stainless Steel Appliances
- 3-minute walk to Green Meadows Park
About This Home
As of March 2024This home offers something for everyone! Grand two story w/open concept design. Main level features gourmet kitchen, upgraded appliances, granite, stone back splash & wonderful corner pantry! Spacious living features floor to ceiling fireplace w/modern shiplap finish. Main level office w/ french doors. Spacious upper level features generous landing which overlooks the two story foyer! Upper level offers spacious bedrooms, new bath areas, walk in closets, dual sinks, and a master shower that says wow! Lower level walk out offers 2 more spacious bedrooms, living & flex space. Abundant yard features patio upgrade, irrigation, privacy fence, shed & fire pit for evening get togethers. Heated garage. New furnace. Plumbing upgrades by Affinity Plumbing. Come take a peek!
Home Details
Home Type
- Single Family
Est. Annual Taxes
- $3,502
Year Built
- Built in 2003
Lot Details
- 0.34 Acre Lot
- Lot Dimensions are 61x135x148x168
- Cul-De-Sac
- Property is Fully Fenced
- Privacy Fence
- Vinyl Fence
Parking
- 3 Car Attached Garage
- Heated Garage
- Insulated Garage
- Garage Door Opener
Home Design
- Flex
Interior Spaces
- 2-Story Property
- Electric Fireplace
- Entrance Foyer
- Family Room with Fireplace
- Living Room
- Dining Room
Kitchen
- Range
- Microwave
- Dishwasher
- Stainless Steel Appliances
- Disposal
- The kitchen features windows
Bedrooms and Bathrooms
- 5 Bedrooms
Laundry
- Dryer
- Washer
Finished Basement
- Walk-Out Basement
- Basement Fills Entire Space Under The House
- Sump Pump
- Drain
- Basement Storage
Eco-Friendly Details
- Air Exchanger
Outdoor Features
- Deck
- Patio
Utilities
- Forced Air Heating and Cooling System
- Humidifier
- 200+ Amp Service
- Water Filtration System
Community Details
- No Home Owners Association
- Greenfield Subdivision
Listing and Financial Details
- Assessor Parcel Number 273433000
Ownership History
Purchase Details
Home Financials for this Owner
Home Financials are based on the most recent Mortgage that was taken out on this home.Purchase Details
Home Financials for this Owner
Home Financials are based on the most recent Mortgage that was taken out on this home.Purchase Details
Home Financials for this Owner
Home Financials are based on the most recent Mortgage that was taken out on this home.Purchase Details
Home Financials for this Owner
Home Financials are based on the most recent Mortgage that was taken out on this home.Purchase Details
Home Financials for this Owner
Home Financials are based on the most recent Mortgage that was taken out on this home.Purchase Details
Purchase Details
Similar Homes in Shakopee, MN
Home Values in the Area
Average Home Value in this Area
Purchase History
| Date | Buyer | Sale Price | Title Company |
|---|---|---|---|
| Hoffman Zachary | $558,000 | -- | |
| Monsrud Clay | $527,000 | -- | |
| Monsrud Clay Alexander | $527,000 | Trademark Title | |
| Helgemo Galen | $425,000 | First American Title Ins Co | |
| Halverson Jason Alan | -- | Burnet Title | |
| Spahn Christopher T | $279,270 | -- | |
| King Tanya R | $321,678 | -- |
Mortgage History
| Date | Status | Borrower | Loan Amount |
|---|---|---|---|
| Open | Hoffman Zachary | $502,200 | |
| Previous Owner | Monsrud Clay | $496,581 | |
| Previous Owner | Monsrud Clay Alexander | $500,650 | |
| Previous Owner | Helgemo Galen | $382,500 | |
| Previous Owner | Halverson Jason Alan | $230,928 | |
| Previous Owner | Halverson Jason Alan | $280,000 | |
| Previous Owner | King Maurice L | $73,300 | |
| Previous Owner | King Maurice L | $316,200 |
Property History
| Date | Event | Price | Change | Sq Ft Price |
|---|---|---|---|---|
| 03/29/2024 03/29/24 | Sold | $558,000 | 0.0% | $185 / Sq Ft |
| 02/01/2024 02/01/24 | Pending | -- | -- | -- |
| 02/01/2024 02/01/24 | For Sale | $557,950 | +5.9% | $185 / Sq Ft |
| 07/20/2023 07/20/23 | Sold | $527,000 | +0.4% | $180 / Sq Ft |
| 06/24/2023 06/24/23 | Pending | -- | -- | -- |
| 06/23/2023 06/23/23 | For Sale | $525,000 | +87.5% | $180 / Sq Ft |
| 02/23/2012 02/23/12 | Sold | $280,000 | -1.7% | $90 / Sq Ft |
| 01/05/2012 01/05/12 | Pending | -- | -- | -- |
| 12/13/2011 12/13/11 | For Sale | $284,900 | -- | $92 / Sq Ft |
Tax History Compared to Growth
Tax History
| Year | Tax Paid | Tax Assessment Tax Assessment Total Assessment is a certain percentage of the fair market value that is determined by local assessors to be the total taxable value of land and additions on the property. | Land | Improvement |
|---|---|---|---|---|
| 2025 | $5,154 | $508,800 | $150,000 | $358,800 |
| 2024 | $5,060 | $490,800 | $150,000 | $340,800 |
| 2023 | $5,322 | $472,400 | $144,200 | $328,200 |
| 2022 | $4,940 | $488,000 | $163,900 | $324,100 |
| 2021 | $4,212 | $389,400 | $127,800 | $261,600 |
| 2020 | $576 | $364,000 | $122,600 | $241,400 |
| 2019 | $2,414 | $342,400 | $109,000 | $233,400 |
| 2018 | $2,218 | $0 | $0 | $0 |
| 2016 | $4,170 | $0 | $0 | $0 |
| 2014 | -- | $0 | $0 | $0 |
Agents Affiliated with this Home
-
Karen Sandstrom

Seller's Agent in 2024
Karen Sandstrom
RE/MAX Results
(612) 269-1062
27 in this area
71 Total Sales
-
Joseph Kubes

Buyer's Agent in 2024
Joseph Kubes
Kubes Realty Inc
(952) 857-9270
35 in this area
88 Total Sales
-
Chris Gemlo

Seller's Agent in 2023
Chris Gemlo
Sally Bowman Real Estate
(612) 990-9595
7 in this area
133 Total Sales
-
B
Seller's Agent in 2012
Barry Cavalancia
Realty Executives Associates
-
G
Buyer's Agent in 2012
Gregory Schmidt
Pro Action Realty, LLC
Map
Source: NorthstarMLS
MLS Number: 6482577
APN: 27-343-300-0
- 2940 Tiflawn Ct
- 1938 Ormond Dr
- 2936 18th Ave E
- 2907 Asarum Ct
- 2374 Thrush St
- 2108 Meadowlark Ln
- 2127 Ormond Dr
- 2909 Molina St
- 1847 Archer St
- 1943 Sparrow Dr
- 1919 Sparrow Dr
- 1851 Archer St
- 2625 King Ave
- 2615 King Ave
- 2124 Winterberry Ln
- 3748 Coral Bell Dr
- 1819 Arrowhead St
- 3756 Wren Ave
- 1533 Philipp Way
- 3824 Thrush St
- 2973 Tiflawn Ct
- 2937 Tiflawn Ct
- 3009 Tiflawn Ct
- 2965 Glacier Dr
- 2901 Tiflawn Ct
- 3012 Tiflawn Ct
- 2937 Glacier Dr
- 2993 Glacier Dr
- 1895 Omega Dr
- 3021 Glacier Dr
- 2976 Tiflawn Ct
- 1947 Omega Dr
- 1885 Omega Dr
- 3049 Glacier Dr
- 1955 Omega Dr
- 2872 Thrush St
- 2875 Thrush St
- 2985 Glacier Dr
- 2957 Glacier Dr
- 2929 Glacier Dr
