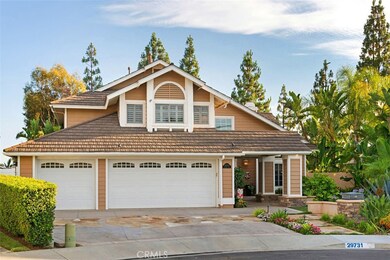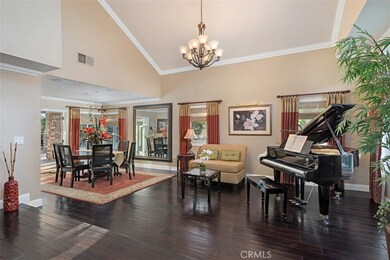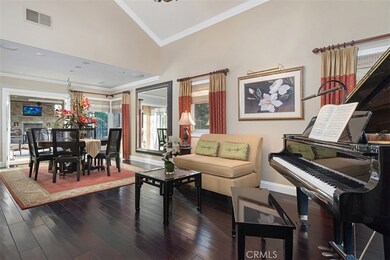
29731 Orange Oak Laguna Niguel, CA 92677
Estimated Value: $1,931,000 - $2,277,000
Highlights
- In Ground Pool
- Primary Bedroom Suite
- Open Floorplan
- Hidden Hills Elementary Rated A-
- Updated Kitchen
- 4-minute walk to Hidden Hills Park
About This Home
As of August 2017Showcase home on a quiet Cul-de-sac! This 3000+ home features 5 spacious bdrms, 3ba, and boasts approx. 9180 sqft. Lot. This property includes a highly upgraded kitchen, main floor bedroom (used as an office/library), open floor plan, interior design style finishes and a model home look and feel. The gourmet kitchen enhanced with 2 large center Islands, stainless steel appliances, built in refrigerator, double oven, 6 burner stove, wine and bev centers and granite counters. Bar stool seating which open to a large family room with a fireplace and custom cabinetry that overlooks a resort style backyard! The upgraded Master encompasses serenity with a Japanese soaking tub, custom cabinets and granite, the suite includes a private balcony which overlooks the pool. The rear yard features a covered loggia with a built in fireplace, patio Lynx BBQ bar, outdoor full kitchen, salt water pool and spa, fountain, fire pit, fire bowls, TVs, surround sound and infrared heaters to enjoy the resort style living ALL YEAR ROUND! This is a Must see…
Last Agent to Sell the Property
Coldwell Banker Realty License #01906579 Listed on: 07/07/2017

Last Buyer's Agent
Wayne Chang
Realty One Group West License #01893584

Home Details
Home Type
- Single Family
Est. Annual Taxes
- $15,535
Year Built
- Built in 1983
Lot Details
- 9,180 Sq Ft Lot
- Cul-De-Sac
- Block Wall Fence
- Front and Back Yard Sprinklers
- Garden
- Back and Front Yard
- Density is up to 1 Unit/Acre
HOA Fees
- $90 Monthly HOA Fees
Parking
- 3 Car Direct Access Garage
- Parking Available
- Driveway
Home Design
- Cape Cod Architecture
- Turnkey
- Slab Foundation
- Fire Rated Drywall
- Interior Block Wall
- Metal Roof
- Pre-Cast Concrete Construction
- Flagstone
Interior Spaces
- 3,022 Sq Ft Home
- 2-Story Property
- Open Floorplan
- Wired For Sound
- Built-In Features
- Bar
- Crown Molding
- Cathedral Ceiling
- Ceiling Fan
- Skylights
- Recessed Lighting
- Window Screens
- Double Door Entry
- French Doors
- Family Room with Fireplace
- Family Room Off Kitchen
- Living Room
- Dining Room
- Home Office
- Library
- Pool Views
Kitchen
- Updated Kitchen
- Open to Family Room
- Breakfast Bar
- Self-Cleaning Oven
- Six Burner Stove
- Built-In Range
- Range Hood
- Microwave
- Ice Maker
- Water Line To Refrigerator
- Dishwasher
- Kitchen Island
- Granite Countertops
- Self-Closing Drawers and Cabinet Doors
Flooring
- Wood
- Carpet
Bedrooms and Bathrooms
- 5 Bedrooms | 1 Main Level Bedroom
- Retreat
- Primary Bedroom Suite
- Walk-In Closet
- Remodeled Bathroom
- 3 Full Bathrooms
- Granite Bathroom Countertops
- Makeup or Vanity Space
- Dual Vanity Sinks in Primary Bathroom
- Hydromassage or Jetted Bathtub
- Walk-in Shower
- Linen Closet In Bathroom
Laundry
- Laundry Room
- Laundry in Garage
Pool
- In Ground Pool
- In Ground Spa
- Saltwater Pool
- Waterfall Pool Feature
- Permits for Pool
Outdoor Features
- Balcony
- Deck
- Covered patio or porch
- Exterior Lighting
- Outdoor Grill
Schools
- Niguel Hills Middle School
- Dana Hills High School
Utilities
- Central Heating and Cooling System
- 220 Volts in Garage
Community Details
- Asset Management Association, Phone Number (949) 713-5665
- Maintained Community
Listing and Financial Details
- Tax Lot 13
- Tax Tract Number 10452
- Assessor Parcel Number 63728205
Ownership History
Purchase Details
Home Financials for this Owner
Home Financials are based on the most recent Mortgage that was taken out on this home.Purchase Details
Home Financials for this Owner
Home Financials are based on the most recent Mortgage that was taken out on this home.Purchase Details
Home Financials for this Owner
Home Financials are based on the most recent Mortgage that was taken out on this home.Purchase Details
Home Financials for this Owner
Home Financials are based on the most recent Mortgage that was taken out on this home.Purchase Details
Home Financials for this Owner
Home Financials are based on the most recent Mortgage that was taken out on this home.Purchase Details
Home Financials for this Owner
Home Financials are based on the most recent Mortgage that was taken out on this home.Purchase Details
Home Financials for this Owner
Home Financials are based on the most recent Mortgage that was taken out on this home.Purchase Details
Home Financials for this Owner
Home Financials are based on the most recent Mortgage that was taken out on this home.Purchase Details
Home Financials for this Owner
Home Financials are based on the most recent Mortgage that was taken out on this home.Purchase Details
Similar Homes in Laguna Niguel, CA
Home Values in the Area
Average Home Value in this Area
Purchase History
| Date | Buyer | Sale Price | Title Company |
|---|---|---|---|
| Tucker Bradley John | $1,375,000 | Chicago Title Co | |
| Cobo Juan Carlos | -- | Chicago Title Co | |
| Cobo Juan Carlos | -- | Chicago Title Co | |
| Cobo Juan Carlos | -- | Chicago Title Co | |
| Cobo Juan Carlos | -- | Chicago Title Co | |
| Cobo Juan Carlos | -- | Chicago Title Co | |
| Cobo Juan Carlos | -- | Chicago Title Co | |
| Cobo Juan Carlos | -- | Chicago Title Co | |
| Cobo Juan Carlos | -- | Chicago Title Co | |
| Cobo Juan Carlos | -- | Chicago Title Co | |
| Cobo Juan Carlos | -- | Chicago Title Co | |
| Cobo Juan Carlos | -- | -- | |
| Cobo Juan Carlos | -- | Guardian Title Company | |
| Cobo Juan Carlos | -- | -- |
Mortgage History
| Date | Status | Borrower | Loan Amount |
|---|---|---|---|
| Open | Tucker Bradley John | $822,375 | |
| Closed | Tucker Bradley John | $1,100,000 | |
| Previous Owner | Cobo Juan Carlos | $417,000 | |
| Previous Owner | Cobo Juan Carlos | $350,000 | |
| Previous Owner | Cobo Juan Carlos | $311,000 | |
| Previous Owner | Cobo Juan Carlos | $314,500 | |
| Previous Owner | Cobo Juan Carlos | $100,000 | |
| Previous Owner | Cobo Juan Carlos | $327,000 | |
| Previous Owner | Cobo Juan Carlos | $327,000 | |
| Previous Owner | Cobo Juan Carlos | $324,750 | |
| Previous Owner | Cobo Juan Carlos | $259,500 | |
| Previous Owner | Cobo Juan Carlos | $258,000 |
Property History
| Date | Event | Price | Change | Sq Ft Price |
|---|---|---|---|---|
| 08/29/2017 08/29/17 | Sold | $1,375,000 | +1.9% | $455 / Sq Ft |
| 07/11/2017 07/11/17 | Pending | -- | -- | -- |
| 07/07/2017 07/07/17 | For Sale | $1,350,000 | -- | $447 / Sq Ft |
Tax History Compared to Growth
Tax History
| Year | Tax Paid | Tax Assessment Tax Assessment Total Assessment is a certain percentage of the fair market value that is determined by local assessors to be the total taxable value of land and additions on the property. | Land | Improvement |
|---|---|---|---|---|
| 2024 | $15,535 | $1,533,837 | $1,177,498 | $356,339 |
| 2023 | $15,206 | $1,503,762 | $1,154,410 | $349,352 |
| 2022 | $14,917 | $1,474,277 | $1,131,775 | $342,502 |
| 2021 | $14,629 | $1,445,370 | $1,109,583 | $335,787 |
| 2020 | $14,483 | $1,430,550 | $1,098,206 | $332,344 |
| 2019 | $14,198 | $1,402,500 | $1,076,672 | $325,828 |
| 2018 | $13,926 | $1,375,000 | $1,055,560 | $319,440 |
| 2017 | $5,538 | $552,627 | $186,316 | $366,311 |
| 2016 | $5,430 | $541,792 | $182,663 | $359,129 |
| 2015 | $5,347 | $533,654 | $179,919 | $353,735 |
| 2014 | $5,244 | $523,201 | $176,395 | $346,806 |
Agents Affiliated with this Home
-
Natalie Brown

Seller's Agent in 2017
Natalie Brown
Coldwell Banker Realty
(949) 300-9931
24 Total Sales
-
W
Buyer's Agent in 2017
Wayne Chang
Realty One Group West
(949) 429-4421
Map
Source: California Regional Multiple Listing Service (CRMLS)
MLS Number: LG17151978
APN: 637-282-05
- 41 Baroness Ln
- 29901 Weatherwood
- 42 Baroness Ln
- 33 Firenze St
- 3 Treethorne Cir
- 15 Vittoria St
- 13 Pearl
- 82 Largo St
- 3 Hidden Crest Way
- 1 Martinique St
- 119 Grenada St Unit 190
- 25536 Rue Terrase Unit 17
- 104 Chandon
- 85 Chandon
- 24882 Oxford Dr
- 4 Bastia
- 24822 Cutter
- 29461 Via Valverde
- 29272 Via San Sebastian
- 29181 Via San Sebastian
- 29731 Orange Oak
- 29721 Orange Oak
- 29741 Orange Oak
- 25332 Spindlewood
- 29742 Orange Oak
- 25342 Spindlewood
- 25322 Spindlewood
- 25352 Shadywood
- 25362 Shadywood
- 29732 Orange Oak
- 25372 Shadywood
- 25342 Shadywood
- 29712 Orange Oak
- 25382 Shadywood
- 25312 Spindlewood
- 25362 Spindlewood
- 25392 Shadywood
- 25332 Shadywood
- 25302 Spindlewood
- 25402 Shadywood






