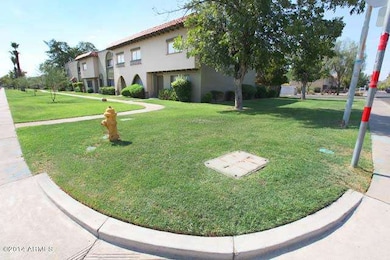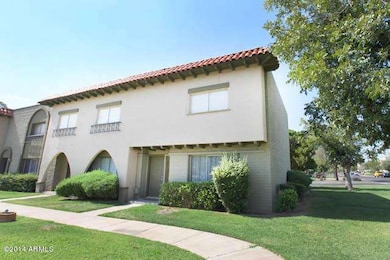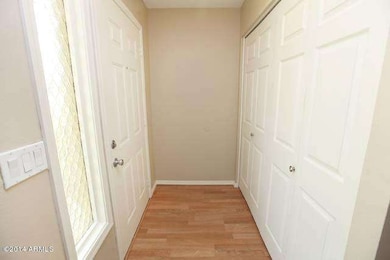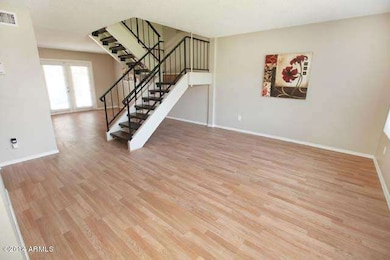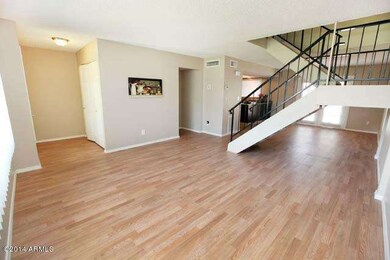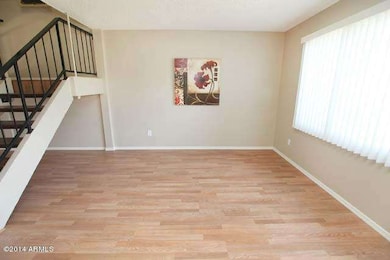
2974 E Clarendon Ave Phoenix, AZ 85016
Camelback East Village NeighborhoodHighlights
- Wood Flooring
- End Unit
- Private Yard
- Phoenix Coding Academy Rated A
- Corner Lot
- Community Pool
About This Home
As of April 2018Remodeled Traditional Sale priced below $140,000! Corner unit in the beautiful community of Villa Seville! This spacious 2 story Townhouse was built in 1966 and has been remodeled to look New! This Fantastic Floorplan has 3 Bedrooms, 2.5 Baths, Living Room, Dining Room, Inside Laundry, Cover Parking for 2 vehicles, Private Storage Room, and Spacious Back Patio! Upgrades include wood & tile flooring, stainless steel appliances, custom paint, remodeled kitchen & baths, ceiling fans, and So Much More!! This is a Rare Traditional Sale! Located in desirable Camelback Corridor! Check out the photos and submit your offer Today!
Last Agent to Sell the Property
Results Realty License #SA108012000 Listed on: 07/25/2014
Co-Listed By
Sandy Betancourt
Square Realty License #BR573128000
Townhouse Details
Home Type
- Townhome
Est. Annual Taxes
- $535
Year Built
- Built in 1966
Lot Details
- 1,821 Sq Ft Lot
- End Unit
- 1 Common Wall
- Wood Fence
- Block Wall Fence
- Private Yard
- Grass Covered Lot
HOA Fees
- $214 Monthly HOA Fees
Home Design
- Tile Roof
- Built-Up Roof
- Block Exterior
Interior Spaces
- 1,496 Sq Ft Home
- 2-Story Property
- Ceiling Fan
- Breakfast Bar
Flooring
- Wood
- Laminate
- Tile
Bedrooms and Bathrooms
- 3 Bedrooms
- Remodeled Bathroom
- Primary Bathroom is a Full Bathroom
- 2.5 Bathrooms
Parking
- 2 Carport Spaces
- Assigned Parking
Outdoor Features
- Patio
- Outdoor Storage
- Playground
Schools
- Creighton Elementary School
- Larry C Kennedy Middle School
- Camelback High School
Utilities
- Refrigerated Cooling System
- Heating Available
- High Speed Internet
- Cable TV Available
Listing and Financial Details
- Tax Lot 195
- Assessor Parcel Number 119-02-231
Community Details
Overview
- Association fees include sewer, ground maintenance, trash, water, roof replacement, maintenance exterior
- Golden Valley Association, Phone Number (602) 868-2947
- Built by Hallcraft
- Villa Seville Subdivision
Recreation
- Community Playground
- Community Pool
- Bike Trail
Ownership History
Purchase Details
Home Financials for this Owner
Home Financials are based on the most recent Mortgage that was taken out on this home.Purchase Details
Home Financials for this Owner
Home Financials are based on the most recent Mortgage that was taken out on this home.Purchase Details
Purchase Details
Home Financials for this Owner
Home Financials are based on the most recent Mortgage that was taken out on this home.Purchase Details
Similar Homes in Phoenix, AZ
Home Values in the Area
Average Home Value in this Area
Purchase History
| Date | Type | Sale Price | Title Company |
|---|---|---|---|
| Interfamily Deed Transfer | -- | Empire West Title Agency Llc | |
| Warranty Deed | $210,000 | Empire West Title Agency Llc | |
| Warranty Deed | $139,900 | Nextitle | |
| Trustee Deed | $98,501 | None Available | |
| Warranty Deed | $121,950 | Grand Canyon Title Agency In | |
| Quit Claim Deed | -- | -- |
Mortgage History
| Date | Status | Loan Amount | Loan Type |
|---|---|---|---|
| Open | $315,000 | New Conventional | |
| Closed | $199,500 | New Conventional | |
| Previous Owner | $132,905 | New Conventional | |
| Previous Owner | $111,823 | FHA | |
| Previous Owner | $94,500 | Unknown |
Property History
| Date | Event | Price | Change | Sq Ft Price |
|---|---|---|---|---|
| 04/16/2018 04/16/18 | Sold | $210,000 | 0.0% | $140 / Sq Ft |
| 03/18/2018 03/18/18 | Pending | -- | -- | -- |
| 03/17/2018 03/17/18 | For Sale | $210,000 | +50.1% | $140 / Sq Ft |
| 08/29/2014 08/29/14 | Sold | $139,900 | 0.0% | $94 / Sq Ft |
| 07/25/2014 07/25/14 | For Sale | $139,900 | -- | $94 / Sq Ft |
Tax History Compared to Growth
Tax History
| Year | Tax Paid | Tax Assessment Tax Assessment Total Assessment is a certain percentage of the fair market value that is determined by local assessors to be the total taxable value of land and additions on the property. | Land | Improvement |
|---|---|---|---|---|
| 2025 | $807 | $7,030 | -- | -- |
| 2024 | $798 | $6,695 | -- | -- |
| 2023 | $798 | $25,880 | $5,170 | $20,710 |
| 2022 | $764 | $20,100 | $4,020 | $16,080 |
| 2021 | $792 | $18,360 | $3,670 | $14,690 |
| 2020 | $772 | $17,010 | $3,400 | $13,610 |
| 2019 | $768 | $14,880 | $2,970 | $11,910 |
| 2018 | $751 | $12,320 | $2,460 | $9,860 |
| 2017 | $720 | $9,970 | $1,990 | $7,980 |
| 2016 | $691 | $9,070 | $1,810 | $7,260 |
| 2015 | $644 | $7,170 | $1,430 | $5,740 |
Agents Affiliated with this Home
-
Bridgette St. Hilaire

Seller's Agent in 2018
Bridgette St. Hilaire
HomeSmart
(480) 375-5817
1 in this area
24 Total Sales
-
Stephanie Brewer

Buyer's Agent in 2018
Stephanie Brewer
HomeSmart
(602) 319-5857
2 in this area
126 Total Sales
-
Jason LaFlesch

Seller's Agent in 2014
Jason LaFlesch
Results Realty
(602) 369-4663
5 in this area
257 Total Sales
-

Seller Co-Listing Agent in 2014
Sandy Betancourt
Square Realty
(480) 822-9658
Map
Source: Arizona Regional Multiple Listing Service (ARMLS)
MLS Number: 5149114
APN: 119-02-231
- 3820 N 30th St
- 3828 N 30th St
- 2912 E Clarendon Ave
- 3828 N 32nd St Unit 120
- 3828 N 32nd St Unit 104
- 3102 E Clarendon Ave Unit 210
- 3615 N Nicosia Cir
- 3154 E Clarendon Ave
- 3009 E Whitton Ave
- 2812 E Clarendon Ave
- 3002 E Mitchell Dr
- 3821 N 28th St
- 3823 N 28th St
- 3441 N 31st St Unit 118
- 3033 E Devonshire Ave Unit 3003
- 4141 N 31st St Unit 404
- 4141 N 31st St Unit 405
- 4141 N 31st St Unit 215
- 4141 N 31st St Unit 414
- 3402 N 32nd St Unit 116

