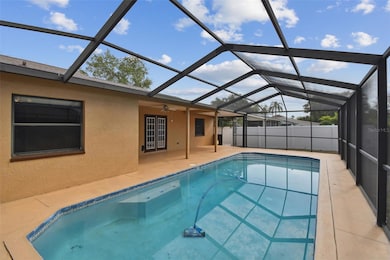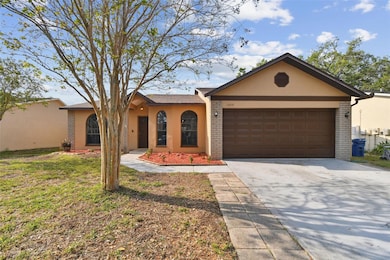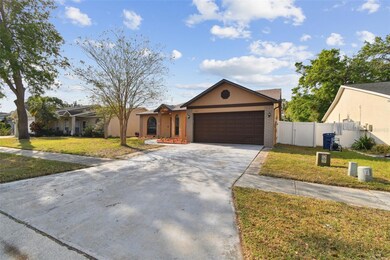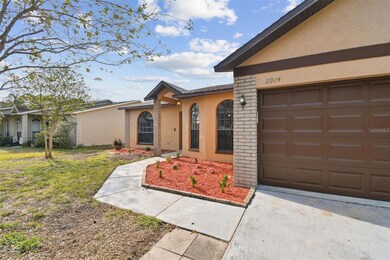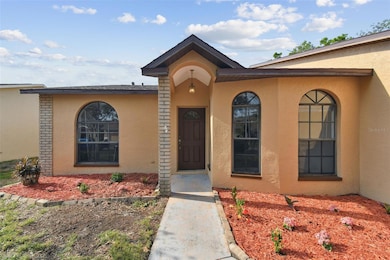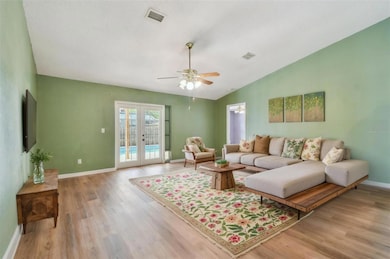
2974 Sean Way Palm Harbor, FL 34684
Estimated payment $2,774/month
Highlights
- Screened Pool
- Cathedral Ceiling
- Pool View
- Palm Harbor University High Rated A
- Attic
- No HOA
About This Home
Under contract-accepting backup offers. One or more photo(s) has been virtually staged. Don’t miss this amazing opportunity to own a spacious 4-bedroom, 2-bathroom pool home in the heart of Palm Harbor! Featuring a desirable three-way split floor plan, this home offers privacy and comfort for everyone. The bright and open kitchen boasts ample storage and a generous dining area, seamlessly overlooking the large family room. The owner's suite is a private retreat with a walk-in closet and an en-suite bath featuring plenty of counter space and an updated walk-in shower. Two additional bedrooms share a nearby full bath, while the versatile fourth room can serve as an extra bedroom, home office, or cozy den. Step outside to your backyard oasis, where a covered patio provides shade for relaxing, and the 14x28 sport pool is perfect for fun-filled games of volleyball, with its unique deep-middle design. Recent updates include a Brand-New Roof, fresh exterior paint, and new flooring throughout most of the home! Living in Palm Harbor means enjoying top-rated schools, parks, shopping, and dining just minutes away. Plus, Florida’s best outdoor destinations are right at your fingertips—only 6 miles to Honeymoon Island, 4.5 miles to Lake Tarpon’s boat launch, and just 2.6 miles from the renowned Innisbrook Golf Resort.
Listing Agent
RE/MAX ALLIANCE GROUP Brokerage Phone: 727-845-4321 License #3125894 Listed on: 03/26/2025

Home Details
Home Type
- Single Family
Est. Annual Taxes
- $2,463
Year Built
- Built in 1993
Lot Details
- 6,199 Sq Ft Lot
- Lot Dimensions are 62x100
- North Facing Home
- Vinyl Fence
- Wood Fence
- Property is zoned R-3
Parking
- 2 Car Attached Garage
- Garage Door Opener
Home Design
- Slab Foundation
- Shingle Roof
- Block Exterior
- Stucco
Interior Spaces
- 1,607 Sq Ft Home
- 1-Story Property
- Cathedral Ceiling
- Ceiling Fan
- Window Treatments
- Family Room Off Kitchen
- Living Room
- Breakfast Room
- Pool Views
- Laundry in Garage
- Attic
Kitchen
- Eat-In Kitchen
- Range
- Microwave
- Dishwasher
Flooring
- Carpet
- Ceramic Tile
- Vinyl
Bedrooms and Bathrooms
- 4 Bedrooms
- Split Bedroom Floorplan
- Walk-In Closet
- 2 Full Bathrooms
Pool
- Screened Pool
- In Ground Pool
- Gunite Pool
- Fence Around Pool
Outdoor Features
- Covered patio or porch
- Shed
Schools
- Highland Lakes Elementary School
- Carwise Middle School
- Palm Harbor Univ High School
Utilities
- Central Heating and Cooling System
- Electric Water Heater
- Cable TV Available
Community Details
- No Home Owners Association
- Sentry Mgmt/Tom Conner Association, Phone Number (727) 942-1906
- Crossings At Lake Tarpon Subdivision
- The community has rules related to deed restrictions
Listing and Financial Details
- Visit Down Payment Resource Website
- Tax Lot 119
- Assessor Parcel Number 32-27-16-19685-000-1190
Map
Home Values in the Area
Average Home Value in this Area
Tax History
| Year | Tax Paid | Tax Assessment Tax Assessment Total Assessment is a certain percentage of the fair market value that is determined by local assessors to be the total taxable value of land and additions on the property. | Land | Improvement |
|---|---|---|---|---|
| 2024 | $2,417 | $171,616 | -- | -- |
| 2023 | $2,417 | $166,617 | $0 | $0 |
| 2022 | $2,336 | $161,764 | $0 | $0 |
| 2021 | $2,340 | $157,052 | $0 | $0 |
| 2020 | $2,330 | $154,884 | $0 | $0 |
| 2019 | $2,286 | $151,402 | $0 | $0 |
| 2018 | $2,251 | $148,579 | $0 | $0 |
| 2017 | $2,226 | $145,523 | $0 | $0 |
| 2016 | $2,201 | $142,530 | $0 | $0 |
| 2015 | $2,236 | $141,539 | $0 | $0 |
| 2014 | $2,226 | $140,416 | $0 | $0 |
Property History
| Date | Event | Price | Change | Sq Ft Price |
|---|---|---|---|---|
| 06/02/2025 06/02/25 | Pending | -- | -- | -- |
| 05/17/2025 05/17/25 | Price Changed | $459,900 | -1.2% | $286 / Sq Ft |
| 04/19/2025 04/19/25 | Price Changed | $465,500 | -0.9% | $290 / Sq Ft |
| 03/26/2025 03/26/25 | For Sale | $469,900 | -- | $292 / Sq Ft |
Purchase History
| Date | Type | Sale Price | Title Company |
|---|---|---|---|
| Warranty Deed | $27,000 | -- |
Mortgage History
| Date | Status | Loan Amount | Loan Type |
|---|---|---|---|
| Open | $225,000 | New Conventional | |
| Closed | $164,200 | New Conventional | |
| Closed | $117,000 | Unknown | |
| Closed | $43,700 | Credit Line Revolving | |
| Closed | $97,790 | New Conventional | |
| Closed | $50,000 | Credit Line Revolving | |
| Previous Owner | $8,200 | No Value Available |
Similar Homes in Palm Harbor, FL
Source: Stellar MLS
MLS Number: TB8365778
APN: 32-27-16-19685-000-1190
- 3039 Sean Way
- 3051 Jodi Ln
- 3058 Cara Ct
- 3074 Cara Ct
- 3240 Sand Key Dr
- 3072 Sugar Bear Trail
- 3219 Spanish Moss Ln
- 3001 Regal Oaks Blvd
- 3105 S Canal Dr
- 162 Lagoon Way
- 2973 Spring Oak Ct
- 30 Delaware Ct Unit 17
- 332 Colonial Blvd
- 46 Washington Ct Unit 28
- 51 Lexington Ct Unit 13
- 29 Concord Ln Unit 11
- 3267 Westcott Ct
- 57 Harbor Way Unit 24
- 267 Colonial Blvd Unit 9
- 2988 Sugar Bear Trail

