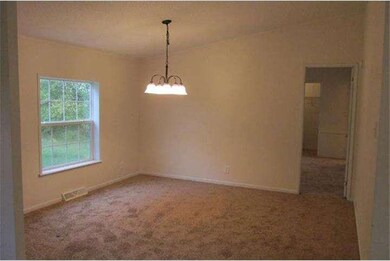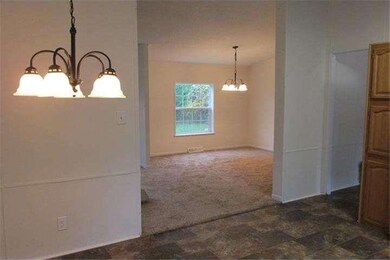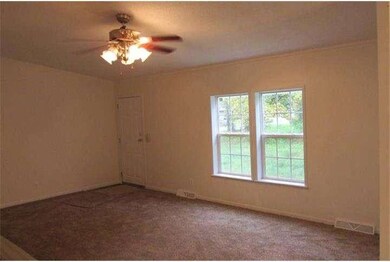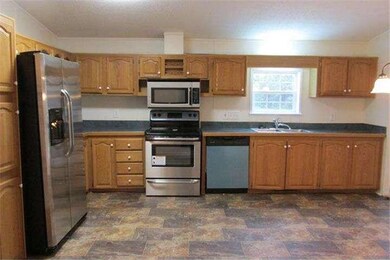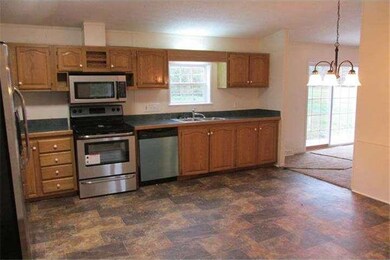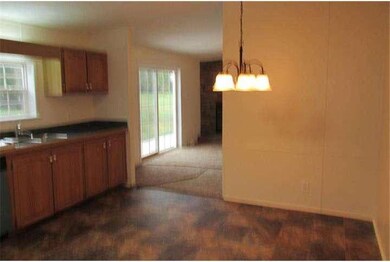
2975 Clayton Delaney Rd Clayton, DE 19938
Highlights
- Wooded Lot
- Attic
- Eat-In Kitchen
- Rambler Architecture
- No HOA
- Back, Front, and Side Yard
About This Home
As of July 2023Don't miss the chance to own land and enjoy a country setting with all the modern amenities. Located, less than a quarter mile from the Maryland state line, this ranch home is set far back off the road allowing for room to expand and privacy. Situated on a 5.53 acre parcel in Clayton, the pre-fabricated Ranch home with 4 bed, 2 baths, office, Great room with wood burning Fireplace, living room, dining room and large kitchen is only 18 years old. The open floor plan was well designed and offers 3 entry points to the home. Besides the front door located at the living room, off the Kitchen and Great room you have a mud room entry and sliding glass door off the Great room that are both overlooking a large concrete patio; great for entertaining. Inside the freshly painted home has all new flooring and appliances. Master suite is set to one side of the home, away from the 3 other well sized bedrooms and full bath. You will enjoy the Master retreat, with double door entry to a bonus room that would make a great office, sitting area or unbelievable closet. Additionally, there is a large 12 x 8 walk-in closet and a full bath with private shower, corner soaking tub, double bowl sink and free standing linen closet. This home is so unique in the layout that the Master suite side could even be a great in-law addition. It really does offer a home owner many options for how they would want to live in the property. Come explore this beautiful natural setting that is surrounded by farmland. Outside vehicles like 4 wheelers, rv's, boats and more would be no problem to park.
Home Details
Home Type
- Single Family
Est. Annual Taxes
- $1,735
Year Built
- Built in 1996
Lot Details
- 5.53 Acre Lot
- Level Lot
- Wooded Lot
- Back, Front, and Side Yard
- Property is in good condition
Home Design
- Rambler Architecture
- Brick Foundation
- Shingle Roof
- Vinyl Siding
Interior Spaces
- Property has 1 Level
- Ceiling height of 9 feet or more
- Ceiling Fan
- Brick Fireplace
- Family Room
- Living Room
- Dining Room
- Attic
Kitchen
- Eat-In Kitchen
- Dishwasher
Flooring
- Wall to Wall Carpet
- Vinyl
Bedrooms and Bathrooms
- 4 Bedrooms
- En-Suite Primary Bedroom
- En-Suite Bathroom
- 2 Full Bathrooms
- Walk-in Shower
Laundry
- Laundry Room
- Laundry on main level
Parking
- 3 Open Parking Spaces
- 3 Parking Spaces
- Driveway
Outdoor Features
- Patio
Utilities
- Forced Air Heating and Cooling System
- Heating System Uses Oil
- 100 Amp Service
- Well
- Electric Water Heater
- On Site Septic
Community Details
- No Home Owners Association
Listing and Financial Details
- Assessor Parcel Number 14-027.00-017
Map
Home Values in the Area
Average Home Value in this Area
Property History
| Date | Event | Price | Change | Sq Ft Price |
|---|---|---|---|---|
| 07/07/2023 07/07/23 | Sold | $365,000 | +4.3% | $180 / Sq Ft |
| 06/11/2023 06/11/23 | Pending | -- | -- | -- |
| 06/04/2023 06/04/23 | For Sale | $350,000 | +96.6% | $173 / Sq Ft |
| 01/15/2015 01/15/15 | Sold | $178,000 | -6.3% | $88 / Sq Ft |
| 12/07/2014 12/07/14 | Pending | -- | -- | -- |
| 11/25/2014 11/25/14 | For Sale | $189,900 | 0.0% | $94 / Sq Ft |
| 11/19/2014 11/19/14 | Pending | -- | -- | -- |
| 10/17/2014 10/17/14 | Price Changed | $189,900 | 0.0% | $94 / Sq Ft |
| 10/17/2014 10/17/14 | For Sale | $189,900 | +6.7% | $94 / Sq Ft |
| 08/23/2014 08/23/14 | Off Market | $178,000 | -- | -- |
| 07/22/2014 07/22/14 | For Sale | $129,900 | -- | $64 / Sq Ft |
Tax History
| Year | Tax Paid | Tax Assessment Tax Assessment Total Assessment is a certain percentage of the fair market value that is determined by local assessors to be the total taxable value of land and additions on the property. | Land | Improvement |
|---|---|---|---|---|
| 2024 | $1,924 | $81,800 | $13,100 | $68,700 |
| 2023 | $2,103 | $81,800 | $13,100 | $68,700 |
| 2022 | $2,113 | $81,800 | $13,100 | $68,700 |
| 2021 | $2,088 | $81,800 | $13,100 | $68,700 |
| 2020 | $1,883 | $81,800 | $13,100 | $68,700 |
| 2019 | $1,892 | $81,800 | $13,100 | $68,700 |
| 2018 | $1,851 | $81,800 | $13,100 | $68,700 |
| 2017 | $1,803 | $81,800 | $13,100 | $68,700 |
| 2016 | $1,823 | $81,800 | $13,100 | $68,700 |
| 2015 | $1,829 | $81,800 | $13,100 | $68,700 |
| 2014 | $1,735 | $81,800 | $13,100 | $68,700 |
Mortgage History
| Date | Status | Loan Amount | Loan Type |
|---|---|---|---|
| Previous Owner | $51,000 | Credit Line Revolving | |
| Previous Owner | $174,399 | FHA | |
| Previous Owner | $244,677 | FHA | |
| Previous Owner | $241,062 | FHA | |
| Previous Owner | $45,699 | Credit Line Revolving | |
| Previous Owner | $28,000 | New Conventional |
Deed History
| Date | Type | Sale Price | Title Company |
|---|---|---|---|
| Deed | -- | None Listed On Document | |
| Deed | -- | None Listed On Document | |
| Deed | $133,500 | None Available |
Similar Home in Clayton, DE
Source: Bright MLS
MLS Number: 1003021386
APN: 14-027.00-017
- 848 Saw Mill Rd Unit D
- 848 Saw Mill Rd Unit C
- 848 Saw Mill Rd Unit B
- 848 Saw Mill Rd Unit A
- 848 Saw Mill Rd
- 844 Saw Mill Rd Unit C
- 844 Saw Mill Rd Unit B
- 844 Saw Mill Rd Unit A
- 844 Saw Mill Rd
- 3400 Holletts Corner Rd
- 103 Jordan Dr
- 10434 Big Stone Rd
- 247 Lloyd Guessford Rd
- 11012 Galena Rd
- 1165 Clayton Delaney Rd
- 1160 Clayton Delaney Rd
- 1151 Clayton Delaney Rd
- 205 Laristone Ct
- 125 Oliver Guessford Rd
- 32910 Cypress Rd

