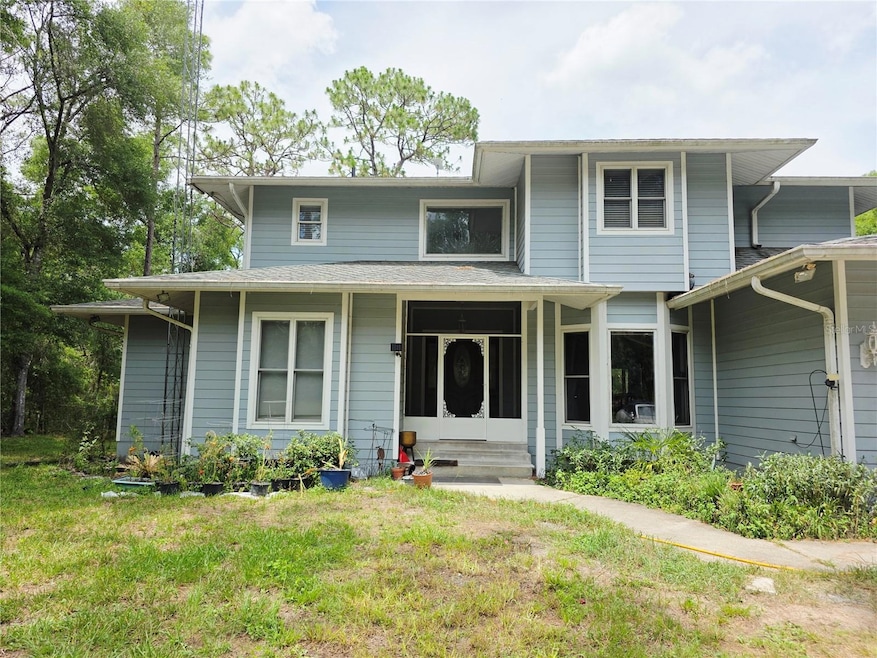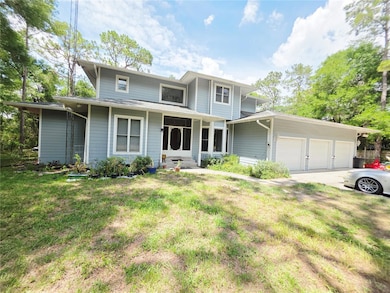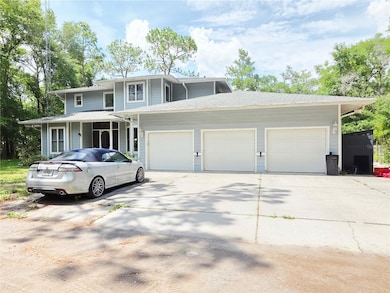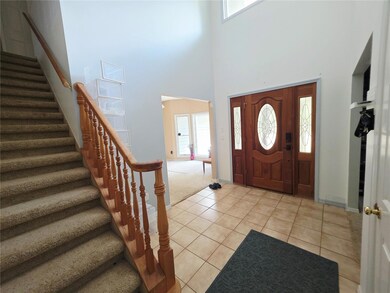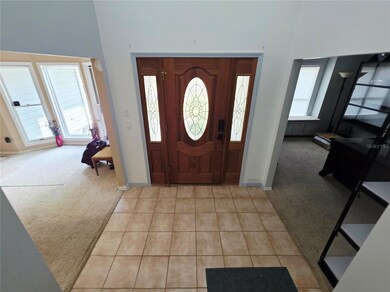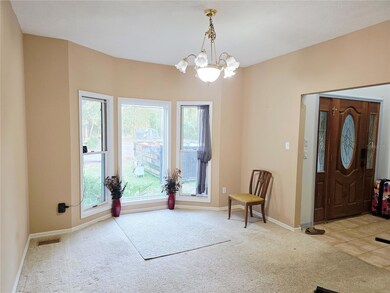2975 E Withlacoochee Trail Dunnellon, FL 34434
Estimated payment $4,610/month
Highlights
- 137 Feet of Riverfront
- Reverse Osmosis System
- Deck
- Screened Pool
- Fruit Trees
- Main Floor Primary Bedroom
About This Home
Exceptional Riverfront Living – Unbeatable Value! Discover this stunning 1.73-acre property with 137 feet of direct river frontage on the Withlacoochee River. Nestled across from State Forest land, enjoy immediate access to hiking and horseback riding trails, while the rear of the property borders additional State land along the river—Guaranteed privacy and tranquility. This beautiful home offers a spacious 4-bedroom, 3.5-bath layout, featuring high ceilings, a cozy fireplace in the room. First floor Master Bedroom with all other bedrooms on the second floor. Boasts a 1000+sqft 3+car garage climate controlled with an extra tandem spot—ideal for boat storage or a workshop, Includes Gear Wall storage system and RaceDeck flooring, a true gear head's retreat. An expansive 1,000+ sqft screened-in porch is accessible from both the Master Suite and the oversized eat-in kitchen. Plus, there's an additional deck with low-maintenance Trex decking for low maintenance outdoor relaxation. Inside, the home is full of extra spaces, including a large laundry room and plenty of built-in storage. Spend your days enjoying the boat dock, or unwind in the gorgeous screened-in lanai area with a heated pool that’s perfect for year-round enjoyment. Situated just a short, private boat ride from the famous Rainbow River and Lake Rousseau, this property offers the ultimate waterfront lifestyle. With the home elevated above the 100-year floodplain, you can enjoy peace of mind along with spectacular views. A rare find in this desirable area of the Withlacoochee River—don’t miss out on this opportunity!
Listing Agent
HOMECOIN.COM Brokerage Phone: 888-400-2513 License #3477996 Listed on: 06/11/2025
Home Details
Home Type
- Single Family
Est. Annual Taxes
- $6,406
Year Built
- Built in 1994
Lot Details
- 1.73 Acre Lot
- Lot Dimensions are 137x550
- 137 Feet of Riverfront
- River Front
- South Facing Home
- Wire Fence
- Fruit Trees
- Wooded Lot
- Property is zoned CLMH
Parking
- 4 Car Attached Garage
- Parking Pad
- Tandem Parking
- Garage Door Opener
- Circular Driveway
- Secured Garage or Parking
Property Views
- River
- Woods
- Park or Greenbelt
- Pool
Home Design
- Elevated Home
- Slab Foundation
- Frame Construction
- Shingle Roof
- Membrane Roofing
Interior Spaces
- 3,387 Sq Ft Home
- 2-Story Property
- Shelving
- Bar
- Ceiling Fan
- Wood Burning Fireplace
- Family Room
- Living Room
- Formal Dining Room
- Den
- Loft
- Crawl Space
Kitchen
- Dinette
- Walk-In Pantry
- Built-In Oven
- Cooktop
- Microwave
- Ice Maker
- Dishwasher
- Cooking Island
- Solid Wood Cabinet
- Trash Compactor
- Disposal
- Reverse Osmosis System
Flooring
- Carpet
- Ceramic Tile
Bedrooms and Bathrooms
- 4 Bedrooms
- Primary Bedroom on Main
- En-Suite Bathroom
- Bidet
- Whirlpool Bathtub
- Bathtub With Separate Shower Stall
Laundry
- Laundry Room
- Dryer
- Washer
Home Security
- Security Gate
- Fire and Smoke Detector
Pool
- Screened Pool
- Heated In Ground Pool
- Gunite Pool
- Saltwater Pool
- Fence Around Pool
- Pool Lighting
Outdoor Features
- River Access
- Deck
- Enclosed Patio or Porch
- Rain Gutters
Schools
- Central Ridge Elementary School
- Citrus Springs Middle School
- Citrus High School
Utilities
- Central Air
- Mini Split Air Conditioners
- Heating Available
- Thermostat
- Water Filtration System
- 1 Water Well
- Electric Water Heater
- Water Softener
- 1 Septic Tank
- High Speed Internet
Additional Features
- HVAC UV or Electric Filtration
- Flood Zone Lot
Listing and Financial Details
- Visit Down Payment Resource Website
- Legal Lot and Block 3 / 32310
- Assessor Parcel Number 19E-17S-14-0000-32310-0030
Community Details
Overview
- No Home Owners Association
- Rock Shoals Unrec Sub Subdivision
Recreation
- Park
Map
Home Values in the Area
Average Home Value in this Area
Tax History
| Year | Tax Paid | Tax Assessment Tax Assessment Total Assessment is a certain percentage of the fair market value that is determined by local assessors to be the total taxable value of land and additions on the property. | Land | Improvement |
|---|---|---|---|---|
| 2025 | $6,406 | $472,365 | -- | -- |
| 2024 | $6,267 | $459,052 | -- | -- |
| 2023 | $6,267 | $445,682 | $0 | $0 |
| 2022 | $5,865 | $432,701 | $0 | $0 |
| 2021 | $5,630 | $420,098 | $0 | $0 |
| 2020 | $5,256 | $403,100 | $73,360 | $329,740 |
| 2019 | $5,469 | $363,950 | $73,360 | $290,590 |
| 2018 | $5,115 | $333,914 | $73,360 | $260,554 |
| 2017 | $4,991 | $318,505 | $73,360 | $245,145 |
| 2016 | $5,172 | $317,650 | $73,360 | $244,290 |
| 2015 | $5,748 | $390,415 | $73,430 | $316,985 |
| 2014 | $4,867 | $281,450 | $71,292 | $210,158 |
Property History
| Date | Event | Price | List to Sale | Price per Sq Ft | Prior Sale |
|---|---|---|---|---|---|
| 06/11/2025 06/11/25 | For Sale | $775,000 | +59.8% | $229 / Sq Ft | |
| 05/17/2019 05/17/19 | Sold | $485,000 | -15.7% | $143 / Sq Ft | View Prior Sale |
| 04/17/2019 04/17/19 | Pending | -- | -- | -- | |
| 08/01/2018 08/01/18 | For Sale | $575,000 | -- | $170 / Sq Ft |
Purchase History
| Date | Type | Sale Price | Title Company |
|---|---|---|---|
| Warranty Deed | $485,000 | Attorney | |
| Warranty Deed | $355,000 | Crystal River Title | |
| Deed | $297,000 | -- | |
| Deed | $121,300 | -- | |
| Deed | $58,000 | -- |
Mortgage History
| Date | Status | Loan Amount | Loan Type |
|---|---|---|---|
| Open | $335,000 | Commercial |
Source: Stellar MLS
MLS Number: TB8394719
APN: 19E-17S-14-0000-32310-0030
- 1785 E Withlacoochee Trail
- 3207 E Withlacoochee Trail
- 3503 E Westcove Ct
- 3599 E Westcove Ct
- 3899 E Riverside Dr
- 3984 E Riverside Dr
- 4114 E Camp Izzard Place
- 4036 E Seminole Ln
- 4096 E Seminole Ln
- 4140 E Riverside Dr
- 8123 N Yellowbird Ave
- 8387 N Yellowbird Ave
- 8265 N Yellowbird Ave
- 8409 N Yellowbird Ave
- 8352 N Yellowbird Ave
- 8374 N Yellowbird Ave
- 8330 N Yellowbird Ave
- 9775 N Dearing Loop
- 8881 N Irondale Rd
- 8844 N Lily Dr
- 2514 W Lawrence Ct
- 540 E Elgrove Dr
- 10057 N Athenia Dr
- 7146 N Carl G Rose Hwy
- 7170 N Golden Point
- 42 W Stockel Ln
- 8601 N Stern Way
- 238 W Ruska Place
- 9311 N Sherman Dr
- 9066 N Akola Way
- 8809 N Sandree Dr
- 9547 N Sandree Dr
- 9461 N Sandree Dr
- 6315 N Shorewood Dr
- 8271 N Wakefield Dr
- 13775 SW 115 Place Unit ID1331069P
- 8419 N Inca Way
- 9187 N Travis Dr Unit 9189
- 904 W Rum Place
- 11604 N Kenlake Cir
