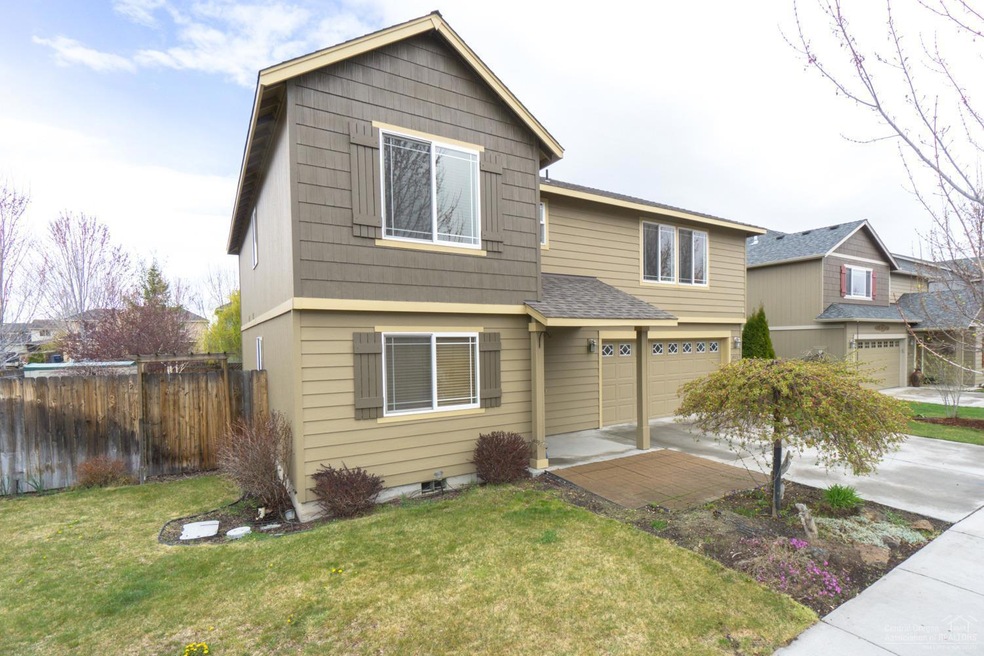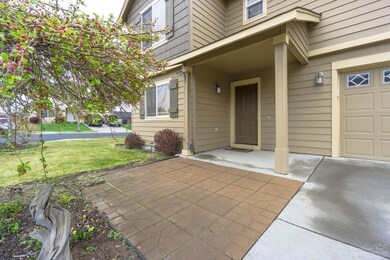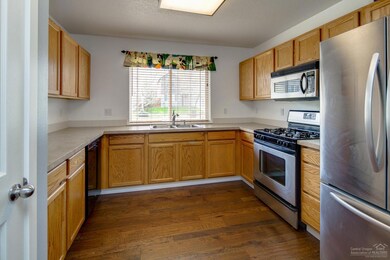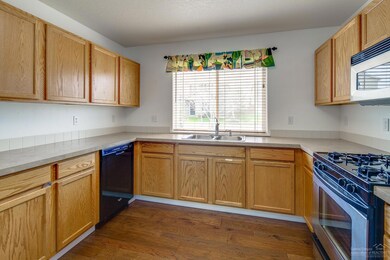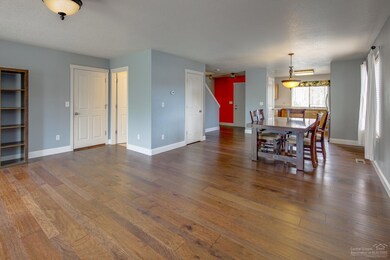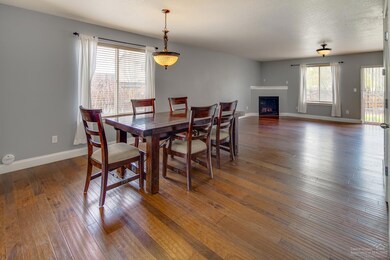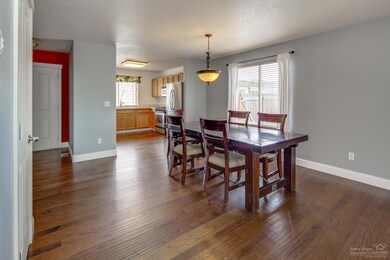
2975 SW Deschutes Dr Redmond, OR 97756
Highlights
- Craftsman Architecture
- Territorial View
- Bonus Room
- Deck
- Wood Flooring
- No HOA
About This Home
As of June 2017Move in ready home w/ tons of upgrades! Well maintained 3 bedroom 2.5 bath home with a HUGE bonus room & a triple car (tandem) garage - plenty of room for all your Central Or toys! Great room plan w/gas fireplace, designer paint colors, fixtures & hand scraped engineered wood flooring throughout main level. Matching custom hardwood stair treads for a clean, modern look. Outside features a stamped concrete patio, raised beds, mature landscape & enclosed storage. Bring the family and make this your home!
Home Details
Home Type
- Single Family
Est. Annual Taxes
- $2,573
Year Built
- Built in 2006
Lot Details
- 6,098 Sq Ft Lot
- Fenced
- Drip System Landscaping
- Property is zoned R4, R4
Parking
- 2 Car Attached Garage
- Tandem Parking
- Driveway
Home Design
- Craftsman Architecture
- Stem Wall Foundation
- Frame Construction
- Composition Roof
Interior Spaces
- 2,101 Sq Ft Home
- 2-Story Property
- Gas Fireplace
- Double Pane Windows
- Vinyl Clad Windows
- Living Room with Fireplace
- Bonus Room
- Territorial Views
- Laundry Room
Kitchen
- Eat-In Kitchen
- Oven
- Range
- Microwave
- Dishwasher
- Laminate Countertops
- Disposal
Flooring
- Wood
- Carpet
- Vinyl
Bedrooms and Bathrooms
- 3 Bedrooms
- Linen Closet
- Walk-In Closet
- Double Vanity
- Bathtub with Shower
Eco-Friendly Details
- Sprinklers on Timer
Outdoor Features
- Deck
- Patio
- Outdoor Storage
- Storage Shed
Schools
- M A Lynch Elementary School
- Elton Gregory Middle School
- Redmond High School
Utilities
- Forced Air Heating System
- Heating System Uses Natural Gas
- Water Heater
Community Details
- No Home Owners Association
- Village Pointe Subdivision
Listing and Financial Details
- Exclusions: Refrigerator negotiable; personal belongings
- Tax Lot 68
- Assessor Parcel Number 247836
Ownership History
Purchase Details
Home Financials for this Owner
Home Financials are based on the most recent Mortgage that was taken out on this home.Purchase Details
Purchase Details
Home Financials for this Owner
Home Financials are based on the most recent Mortgage that was taken out on this home.Purchase Details
Home Financials for this Owner
Home Financials are based on the most recent Mortgage that was taken out on this home.Map
Home Values in the Area
Average Home Value in this Area
Purchase History
| Date | Type | Sale Price | Title Company |
|---|---|---|---|
| Warranty Deed | $303,000 | First American Title | |
| Warranty Deed | $120,000 | Western Title & Escrow Co | |
| Warranty Deed | $565,000 | Accommodation | |
| Warranty Deed | $315,000 | Western Title & Escrow Co |
Mortgage History
| Date | Status | Loan Amount | Loan Type |
|---|---|---|---|
| Open | $281,960 | New Conventional | |
| Closed | $297,511 | FHA | |
| Previous Owner | $30,000 | Credit Line Revolving | |
| Previous Owner | $315,000 | Unknown | |
| Previous Owner | $1,176,600 | Credit Line Revolving | |
| Previous Owner | $252,000 | Fannie Mae Freddie Mac |
Property History
| Date | Event | Price | Change | Sq Ft Price |
|---|---|---|---|---|
| 06/30/2017 06/30/17 | Sold | $303,000 | +1.0% | $144 / Sq Ft |
| 05/21/2017 05/21/17 | Pending | -- | -- | -- |
| 04/26/2017 04/26/17 | For Sale | $299,900 | +53.8% | $143 / Sq Ft |
| 09/03/2013 09/03/13 | Sold | $195,000 | -2.3% | $93 / Sq Ft |
| 08/12/2013 08/12/13 | Pending | -- | -- | -- |
| 06/24/2013 06/24/13 | For Sale | $199,500 | -- | $95 / Sq Ft |
Tax History
| Year | Tax Paid | Tax Assessment Tax Assessment Total Assessment is a certain percentage of the fair market value that is determined by local assessors to be the total taxable value of land and additions on the property. | Land | Improvement |
|---|---|---|---|---|
| 2024 | $3,571 | $177,220 | -- | -- |
| 2023 | $3,415 | $172,060 | $0 | $0 |
| 2022 | $3,104 | $162,190 | $0 | $0 |
| 2021 | $3,002 | $157,470 | $0 | $0 |
| 2020 | $2,866 | $157,470 | $0 | $0 |
| 2019 | $2,741 | $152,890 | $0 | $0 |
| 2018 | $2,673 | $148,440 | $0 | $0 |
| 2017 | $2,609 | $144,120 | $0 | $0 |
| 2016 | $2,573 | $139,930 | $0 | $0 |
| 2015 | $2,495 | $135,860 | $0 | $0 |
| 2014 | $2,429 | $131,910 | $0 | $0 |
About the Listing Agent

With over 19 years of experience in the real estate and marketing fields, Holly brings a fresh approach to the real estate industry. Her combined experience in marketing and real estate brings buyers and sellers together quickly and efficiently. She prides herself in listening to the needs of her customers and defines her success by their ultimate satisfaction.
Holly's Other Listings
Source: Southern Oregon MLS
MLS Number: 201703494
APN: 247836
- 3133 SW Evergreen Ave
- 2990 SW Forest Ave
- 3974 SW Coyote Ave
- 329 SW 33rd Dr
- 3325 SW Antler Ridge Ln
- 210 NW 30th St
- 2900 SW Indian Cir
- 256 SW 35th St
- 2881 SW Indian Cir
- 3110 NW Cedar Ave
- 2490 SW Cascade Mountain Ave
- 2985 NW Cedar Ave
- 3030 NW Dogwood Ave
- 3235 NW Cedar Ave
- 3156 NW Dogwood Ave
- 3178 NW Dogwood Ave
- 3200 NW Dogwood Ave
- 375 NW 28th St
- 344 NW 33rd St
- 3105 SW Indian Place
