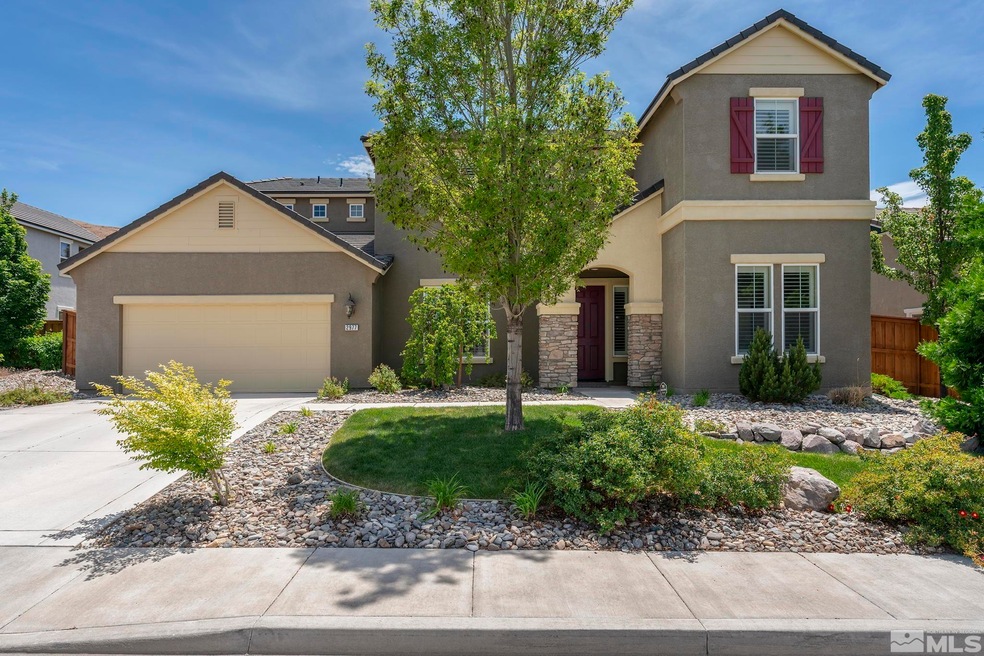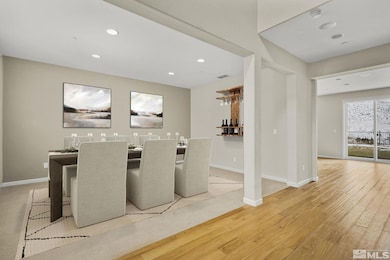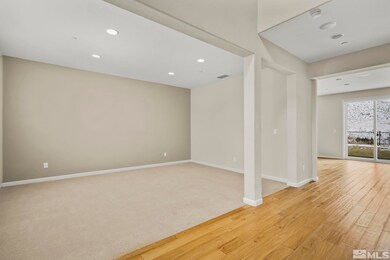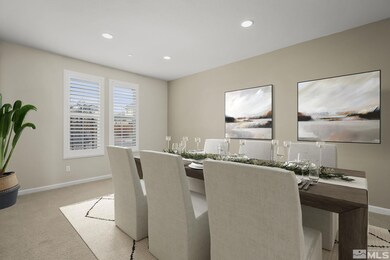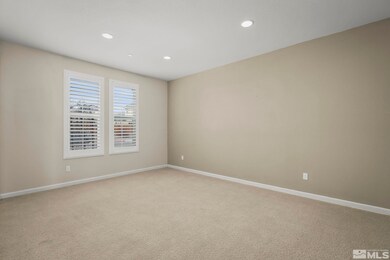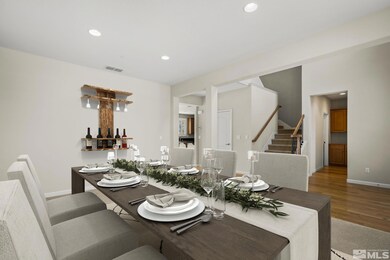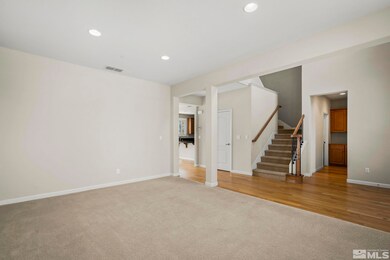
2977 Brachetto Loop Sparks, NV 89434
D'Andrea NeighborhoodHighlights
- On Golf Course
- Wood Flooring
- Separate Formal Living Room
- Deck
- Loft
- 5-minute walk to Ravenna Park
About This Home
As of February 2023Former model home nestled in the heart of D’Andrea. As you enter, you are welcomed into the dining area, perfectly suited for multi-use function. The extended hardwood flooring brings you to the open kitchen featuring an abundance of cabinets, solid surface granite countertops, oversize island, 5-burner gas cooktop, GE stainless-steel appliances and an eat-in nook. Enjoy cozy evenings in the family room, looking out into the fully landscaped backyard with views of the mountains, golf course and city!, Oversized private master bedroom with master bathroom featuring dual sinks, large soaking tub, separate shower and a large walk-in closet. Private balcony off the master bedroom for your own personal enjoyment with stunning views of the mountains, city and golf course. Down the hallway you will find two additional bedrooms situated adjacent to second bath, as well as a loft. Separate bedroom and bathroom on main level. Seller will pay $5,000 towards buyers closing cost. Ideal location, as you are walking distance to restaurants and shops, 6 minutes to the I-80, 12 minutes to downtown Reno and 18 minutes USA Parkway.
Last Agent to Sell the Property
HomeGate Realty of Nevada License #S.182575 Listed on: 12/23/2022
Home Details
Home Type
- Single Family
Est. Annual Taxes
- $4,813
Year Built
- Built in 2011
Lot Details
- 7,841 Sq Ft Lot
- On Golf Course
- Back Yard Fenced
- Landscaped
- Level Lot
- Front and Back Yard Sprinklers
- Sprinklers on Timer
- Property is zoned Pd
HOA Fees
Parking
- 3 Car Attached Garage
- Tandem Parking
- Garage Door Opener
Property Views
- Golf Course
- City
- Mountain
- Valley
Home Design
- Slab Foundation
- Tile Roof
- Stick Built Home
- Stucco
Interior Spaces
- 3,060 Sq Ft Home
- 2-Story Property
- High Ceiling
- Ceiling Fan
- Double Pane Windows
- Vinyl Clad Windows
- Blinds
- Great Room
- Separate Formal Living Room
- Loft
Kitchen
- Breakfast Area or Nook
- Breakfast Bar
- Gas Cooktop
- Microwave
- Dishwasher
- Kitchen Island
- Disposal
Flooring
- Wood
- Carpet
- Ceramic Tile
Bedrooms and Bathrooms
- 4 Bedrooms
- Walk-In Closet
- 3 Full Bathrooms
- Dual Sinks
- Primary Bathroom includes a Walk-In Shower
- Garden Bath
Laundry
- Laundry Room
- Sink Near Laundry
- Laundry Cabinets
Home Security
- Security System Owned
- Fire and Smoke Detector
- Fire Sprinkler System
Outdoor Features
- Deck
Schools
- Moss Elementary School
- Mendive Middle School
- Reed High School
Utilities
- Refrigerated Cooling System
- Central Air
- Heating System Uses Natural Gas
- Gas Water Heater
- Internet Available
- Phone Available
Community Details
- $250 HOA Transfer Fee
- D'andrea Ranch: Association, Phone Number (775) 284-2050
- Maintained Community
- The community has rules related to covenants, conditions, and restrictions
Listing and Financial Details
- Home warranty included in the sale of the property
- Assessor Parcel Number 40250112
Ownership History
Purchase Details
Home Financials for this Owner
Home Financials are based on the most recent Mortgage that was taken out on this home.Purchase Details
Home Financials for this Owner
Home Financials are based on the most recent Mortgage that was taken out on this home.Purchase Details
Similar Homes in Sparks, NV
Home Values in the Area
Average Home Value in this Area
Purchase History
| Date | Type | Sale Price | Title Company |
|---|---|---|---|
| Bargain Sale Deed | $640,000 | Ticor Title | |
| Bargain Sale Deed | $500,000 | North American Title Reno | |
| Bargain Sale Deed | -- | Ticor Title Reno |
Mortgage History
| Date | Status | Loan Amount | Loan Type |
|---|---|---|---|
| Previous Owner | $400,958 | New Conventional | |
| Previous Owner | $424,000 | New Conventional |
Property History
| Date | Event | Price | Change | Sq Ft Price |
|---|---|---|---|---|
| 02/02/2023 02/02/23 | Sold | $640,000 | -7.9% | $209 / Sq Ft |
| 01/07/2023 01/07/23 | Pending | -- | -- | -- |
| 12/22/2022 12/22/22 | For Sale | $694,895 | +39.0% | $227 / Sq Ft |
| 07/26/2017 07/26/17 | Sold | $499,950 | -2.9% | $168 / Sq Ft |
| 06/27/2017 06/27/17 | Pending | -- | -- | -- |
| 04/26/2017 04/26/17 | For Sale | $514,950 | -- | $173 / Sq Ft |
Tax History Compared to Growth
Tax History
| Year | Tax Paid | Tax Assessment Tax Assessment Total Assessment is a certain percentage of the fair market value that is determined by local assessors to be the total taxable value of land and additions on the property. | Land | Improvement |
|---|---|---|---|---|
| 2025 | $5,514 | $200,700 | $42,490 | $158,210 |
| 2024 | $5,514 | $195,074 | $36,855 | $158,219 |
| 2023 | $5,105 | $189,091 | $39,865 | $149,226 |
| 2022 | $4,957 | $154,996 | $30,870 | $124,126 |
| 2021 | $4,813 | $152,018 | $29,050 | $122,968 |
| 2020 | $4,672 | $151,184 | $28,350 | $122,834 |
| 2019 | $4,535 | $144,255 | $25,865 | $118,390 |
| 2018 | $4,405 | $135,151 | $19,985 | $115,166 |
| 2017 | $4,248 | $129,682 | $14,784 | $114,898 |
| 2016 | $4,140 | $136,652 | $14,364 | $122,288 |
| 2015 | $4,132 | $129,323 | $13,552 | $115,771 |
| 2014 | $4,004 | $112,915 | $13,496 | $99,419 |
| 2013 | -- | $107,325 | $13,048 | $94,277 |
Agents Affiliated with this Home
-
Jennifer Smith

Seller's Agent in 2023
Jennifer Smith
HomeGate Realty of Nevada
(775) 750-6911
11 in this area
163 Total Sales
-
Lisa Brinkley

Buyer's Agent in 2023
Lisa Brinkley
Coldwell Banker Select RE M
(703) 599-6443
1 in this area
59 Total Sales
-
Michael Wood

Seller's Agent in 2017
Michael Wood
RE/MAX
(775) 250-2007
18 in this area
1,978 Total Sales
Map
Source: Northern Nevada Regional MLS
MLS Number: 220017206
APN: 402-501-12
- 2923 Brachetto Loop
- 3097 Livorno Dr
- 2696 Michelangelo Ct
- 2642 Alessandro Ct
- 2524 Garzoni Dr
- 2597 Tuscan Way
- 3145 Vecchio Dr
- 3375 Culpepper Dr
- 2580 Tuscan Way
- 2485 Firenze Dr
- 2585 Anqua Dr
- 2575 Piero Ct
- 2267 Ticino Ct
- 2386 Isabella Dr
- 2594 San Remo Dr
- 2865 Cintoia Dr
- 2173 Tivoli Ln
- 2641 Venezia Dr
- 2665 Westview Blvd
- 2765 Aristedes Dr
