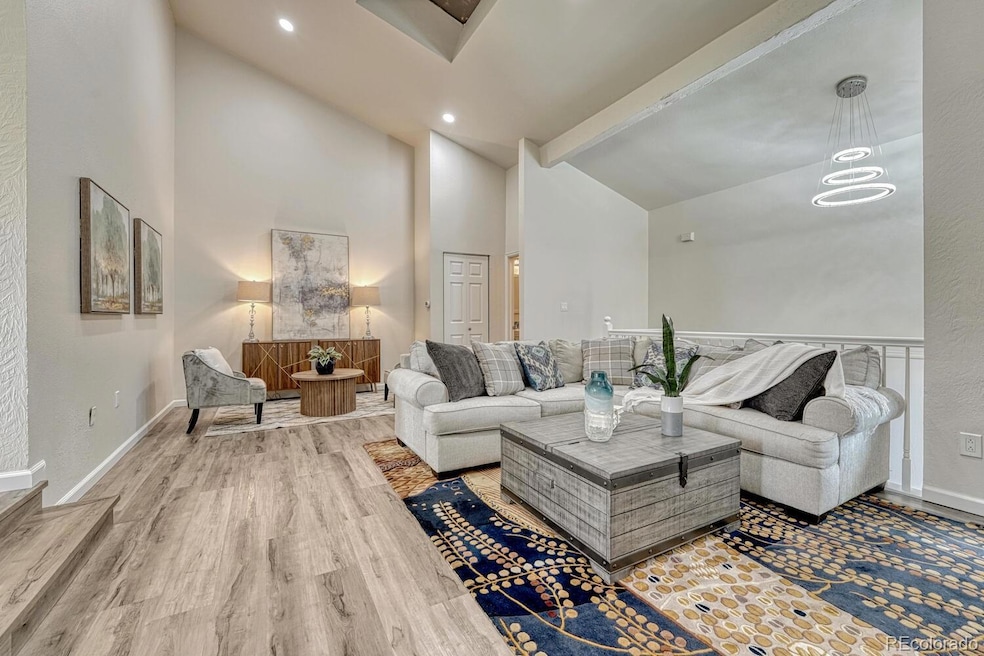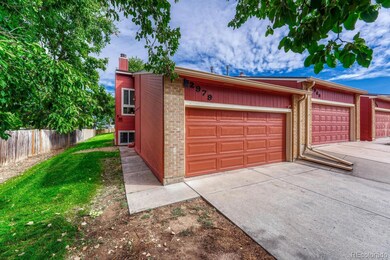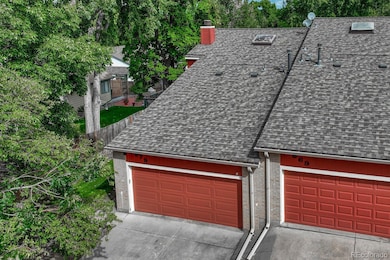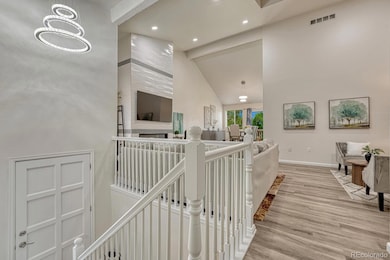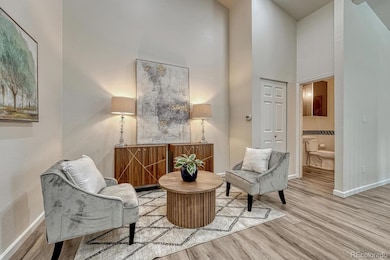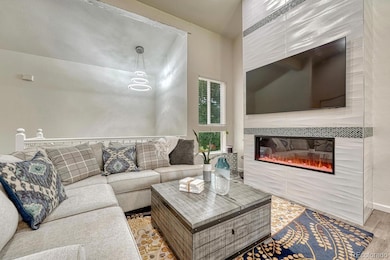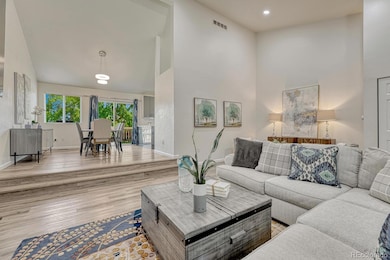2979 W Rowland Place Littleton, CO 80120
Heritage NeighborhoodEstimated payment $2,920/month
Highlights
- Open Floorplan
- Deck
- End Unit
- Goddard Middle School Rated A
- Vaulted Ceiling
- Quartz Countertops
About This Home
BACK ON MARKET! SELLER WILLING TO COVER FIRST YEAR HOA DUES WITH AN ACCEPTABLE OFFER! Incredible opportunity and price for your convenient lock-and-leave home at Wolhurst Landing! This remodeled end-unit townhome is tucked into a cul-de-sac and offers a delightful blend of comfort and modern design. The upper level features a large family room and dining room with open concept to the freshly remodeled kitchen with quartz countertops and upgraded KitchenAid appliances. The kitchen and dining open to the upper deck with mountain views and maintained courtyard. With two bedrooms and two bathrooms, this home offers 1,572 square feet of well designed living space. Enjoy the ease of a finished 2-car garage, along with off-street parking spaces for guests. Just steps away from South Platte Park, you'll have endless trails leading to the scenic Chatfield Reservoir. Walk to Aspen Grove for shopping, dining, and entertainment like the Alamo Drafthouse. Enjoy local favorites such as Breckenridge Brewery, Carboy Winery, and Angelo’s Taverna. Commuting is a breeze with nearby public transit, including the Mineral Light Rail Station. Experience the best of Littleton living in this delightful townhome!
Listing Agent
Compass - Denver Brokerage Email: megan.atkins@compass.com,720-579-1210 License #100050927 Listed on: 09/12/2025

Townhouse Details
Home Type
- Townhome
Est. Annual Taxes
- $2,775
Year Built
- Built in 1982 | Remodeled
Lot Details
- 2,134 Sq Ft Lot
- End Unit
HOA Fees
- $312 Monthly HOA Fees
Parking
- 2 Car Attached Garage
Home Design
- Bi-Level Home
- Slab Foundation
- Frame Construction
- Composition Roof
- Wood Siding
Interior Spaces
- 1,572 Sq Ft Home
- Open Floorplan
- Vaulted Ceiling
- Family Room with Fireplace
- Finished Basement
Kitchen
- Range
- Dishwasher
- Quartz Countertops
- Disposal
Flooring
- Carpet
- Laminate
- Tile
Bedrooms and Bathrooms
- 2 Bedrooms
- Walk-In Closet
Laundry
- Laundry in unit
- Dryer
- Washer
Schools
- Centennial Academy Of Fine Arts Elementary School
- Goddard Middle School
- Heritage High School
Additional Features
- Deck
- Forced Air Heating and Cooling System
Community Details
- Association fees include insurance, ground maintenance, maintenance structure, recycling, sewer, snow removal, trash, water
- Wolhurst Landing Association, Phone Number (303) 420-4433
- Aspen Grove Community
- Wolhurst Landing Subdivision
Listing and Financial Details
- Exclusions: Seller Personal Property and Staging Items
- Assessor Parcel Number 032205261
Map
Home Values in the Area
Average Home Value in this Area
Tax History
| Year | Tax Paid | Tax Assessment Tax Assessment Total Assessment is a certain percentage of the fair market value that is determined by local assessors to be the total taxable value of land and additions on the property. | Land | Improvement |
|---|---|---|---|---|
| 2024 | $2,595 | $27,142 | -- | -- |
| 2023 | $2,595 | $27,142 | $0 | $0 |
| 2022 | $2,243 | $22,094 | $0 | $0 |
| 2021 | $2,237 | $22,094 | $0 | $0 |
| 2020 | $2,194 | $22,294 | $0 | $0 |
| 2019 | $2,064 | $22,294 | $0 | $0 |
| 2018 | $1,454 | $16,697 | $0 | $0 |
| 2017 | $1,347 | $16,697 | $0 | $0 |
| 2016 | $1,148 | $13,667 | $0 | $0 |
| 2015 | $1,151 | $13,667 | $0 | $0 |
| 2014 | -- | $12,235 | $0 | $0 |
| 2013 | -- | $12,120 | $0 | $0 |
Property History
| Date | Event | Price | List to Sale | Price per Sq Ft |
|---|---|---|---|---|
| 11/03/2025 11/03/25 | Price Changed | $450,000 | -2.0% | $286 / Sq Ft |
| 10/01/2025 10/01/25 | Price Changed | $459,000 | -2.1% | $292 / Sq Ft |
| 09/12/2025 09/12/25 | For Sale | $469,000 | -- | $298 / Sq Ft |
Purchase History
| Date | Type | Sale Price | Title Company |
|---|---|---|---|
| Quit Claim Deed | -- | None Listed On Document | |
| Warranty Deed | $81,000 | North American Title | |
| Warranty Deed | $68,500 | Land Title | |
| Deed | -- | -- | |
| Deed | -- | -- | |
| Deed | -- | -- | |
| Deed | -- | -- | |
| Deed | -- | -- | |
| Deed | -- | -- |
Mortgage History
| Date | Status | Loan Amount | Loan Type |
|---|---|---|---|
| Open | $205,000 | New Conventional | |
| Previous Owner | $82,600 | VA | |
| Previous Owner | $69,422 | FHA |
Source: REcolorado®
MLS Number: 4335687
APN: 2077-29-1-19-006
- 7120 S Clay St
- 7132 S Bryant St Unit 232
- 2957 W Rowland Ave
- 6921 S Bryant St
- 7420 S Houstoun Waring Cir
- 7391 S Costilla St
- 2443 W Sunset Dr
- 2986 W Long Dr Unit A
- 2418 W Euclid Ave
- 2783 W Long Dr Unit B
- 2987 W Long Dr Unit A
- 2743 W Long Dr Unit B
- 7707 S Curtice Way Unit D
- 2995 W Long Ct Unit B
- 7761 S Curtice Dr Unit C
- 59 Spyglass Dr
- 7705 S Hill Dr
- 7724 S Nevada Dr
- 2906 W Long Cir Unit B
- 2885 W Long Cir Unit B
- 2969 W Rowland Place
- 3004 W Long Dr Unit A
- 3 Wild Plum Ct
- 6419 S Vinewood St
- 7724 S Nevada Dr
- 2832 W Long Dr
- 6645 S Crocker Way
- 7830 S Hill Cir
- 7125 S Polo Ridge Dr
- 6204 S Prince St
- 7150 S Platte Canyon Rd
- 4560 W Mineral Dr
- 6014 S Prince St
- 6137 Sterne Cir
- 7501 S Utica Dr
- 5221 W Rowland Place
- 8300 Erickson Blvd
- 5290 W Plymouth Dr
- 5807 S Rapp St
- 2503 Primo Rd
