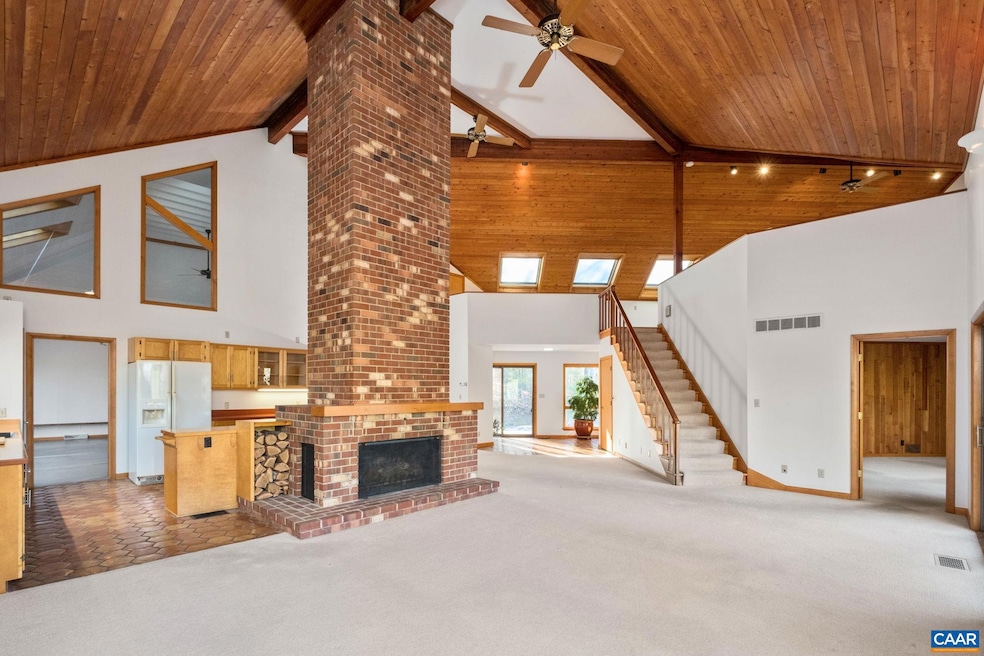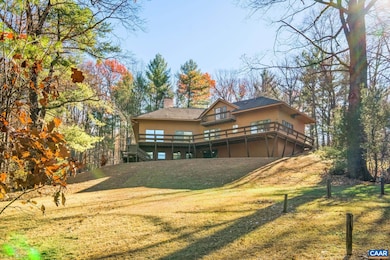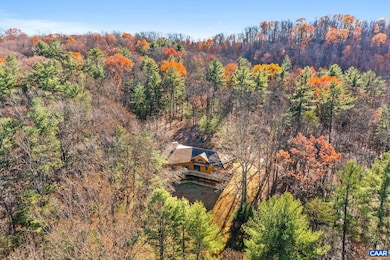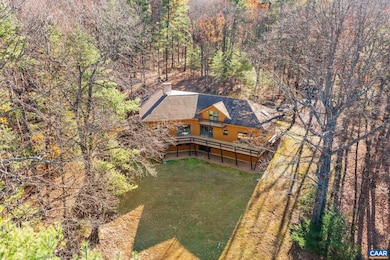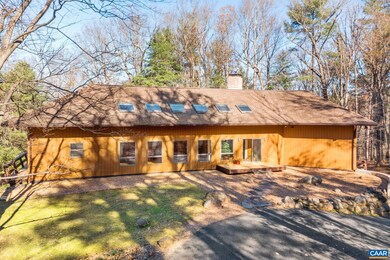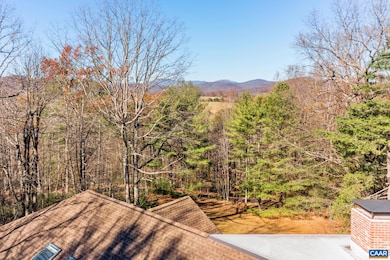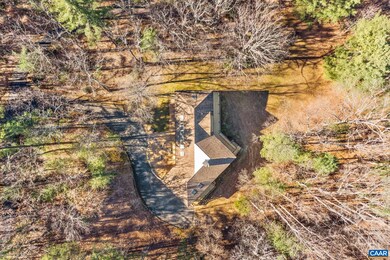298 Courthouse Mountain Ln Madison, VA 22727
Estimated payment $5,254/month
Highlights
- Views of Trees
- Main Floor Primary Bedroom
- Skylights
- Vaulted Ceiling
- Loft
- Eat-In Kitchen
About This Home
WOODHAVEN — a rare Mid-Century Modern sanctuary shaped around Light, Space, and Spirit. Centered on a dramatic two-story art studio, this one-of-a-kind home offers an open floor plan with soaring ceilings, a sun-drenched loft wrapped in windows, and solar-powered remote skylights that bathe the space in natural inspiration. A custom oversized fireplace and towering two-story brick chimney anchor the living, dining, and creative areas into one seamless experience where modern sophistication meets the warmth of organic wood and stone. Hand-cut wood floors and terra cotta tiles with geothermal radiant heat set a grounded, inviting tone, complemented by a handcrafted cherry-paneled library. Recent upgrades include a new roof with copper ducts and vents, Trane 5-ton heat pump, Norwegian pine deck, loft patio and floating front porch, full exterior stain, complete interior paint, refreshed primary and basement baths, and septic inspection. Perfect for artists, designers, wellness practitioners, photographers, or any home-based professional seeking abundant natural light and true creative freedom. Modern Woodhaven is not just a home—it’s a retreat, a studio, and a living work of art. (see documents for full details on Woodhaven)
Home Details
Home Type
- Single Family
Est. Annual Taxes
- $2,955
Year Built
- Built in 1982
Lot Details
- 6.48 Acre Lot
- Zoning described as A-1 Agricultural
Parking
- 2 Car Garage
- Basement Garage
- Side Facing Garage
- Garage Door Opener
Home Design
- Poured Concrete
- Wood Siding
- Stick Built Home
Interior Spaces
- Vaulted Ceiling
- Skylights
- Wood Burning Fireplace
- Fireplace Features Masonry
- Loft
- Utility Room
- Views of Trees
- Basement
Kitchen
- Eat-In Kitchen
- Breakfast Bar
- Dishwasher
Bedrooms and Bathrooms
- 3 Bedrooms | 2 Main Level Bedrooms
- Primary Bedroom on Main
Eco-Friendly Details
- Air Purifier
Schools
- Madison Primary Elementary School
- William Wetsel Middle School
- Madison High School
Utilities
- Central Air
- Heat Pump System
- Private Water Source
- Well
Community Details
Listing and Financial Details
- Assessor Parcel Number 48 14T
Map
Home Values in the Area
Average Home Value in this Area
Tax History
| Year | Tax Paid | Tax Assessment Tax Assessment Total Assessment is a certain percentage of the fair market value that is determined by local assessors to be the total taxable value of land and additions on the property. | Land | Improvement |
|---|---|---|---|---|
| 2025 | $2,955 | $579,500 | $105,800 | $473,700 |
| 2024 | $3,516 | $475,200 | $95,800 | $379,400 |
| 2023 | $3,516 | $475,200 | $95,800 | $379,400 |
| 2022 | $3,516 | $475,200 | $95,800 | $379,400 |
| 2021 | $3,516 | $475,200 | $95,800 | $379,400 |
| 2020 | $3,374 | $475,200 | $95,800 | $379,400 |
| 2019 | $2,842 | $475,200 | $95,800 | $379,400 |
| 2018 | $2,842 | $417,900 | $106,400 | $311,500 |
| 2017 | $2,842 | $417,900 | $106,400 | $311,500 |
| 2016 | -- | $417,900 | $106,400 | $311,500 |
| 2015 | -- | $417,900 | $106,400 | $311,500 |
| 2014 | -- | $417,900 | $106,400 | $311,500 |
Property History
| Date | Event | Price | List to Sale | Price per Sq Ft |
|---|---|---|---|---|
| 11/19/2025 11/19/25 | For Sale | $950,000 | -- | $190 / Sq Ft |
Purchase History
| Date | Type | Sale Price | Title Company |
|---|---|---|---|
| Deed | $549,000 | None Available |
Mortgage History
| Date | Status | Loan Amount | Loan Type |
|---|---|---|---|
| Open | $416,000 | Adjustable Rate Mortgage/ARM |
Source: Charlottesville area Association of Realtors®
MLS Number: 671261
APN: 48-14T
- 0 Seminole Trail Unit VAMA108074
- 0 Seminole Trail Unit VAMA108070
- 92 acres Seminole Trail
- 150 N Main St
- 0 Orange Rd Unit 669727
- 0 Orange Rd Unit VAMA2002476
- 0 Main St N Unit VAMA2002288
- 316 N Main St
- 3 N Seminole Trail
- TBD Seminole Trail
- 4710 Thrift Rd
- N White Oak Lake Lakeview Dr
- 3111 S Seminole Trail
- 107 Sylvan Ln
- 112 Malvern Dr
- 494 Woodbrook Ln
- 319 Fox Hunters Ln
- 481 Malvern Dr
- 183 Sleigh Bell Ln
- 306 Gate Rd
- 820 Ridgeview Rd
- 26086 Fincher Dr
- 48 Main St Unit B
- 11 Club Dr
- 10166 Glebe Rd
- 10166 Glebe Rd
- 7102 North St
- 495 Blue Run Rd
- 105 Berry St Unit 12
- 19254 Mabel Ct
- 354 Berry St
- 239 Belleview Ave
- 183 N Almond St Unit 183
- 155 Richards Ct
- 161 E Main St
- 61 Shady Grove Cir
- 152 Shady Grove Rd
- 218 Piedmont St Unit 4
- 100 Terrace Greene Cir
- 259 Spring Oaks Ln
