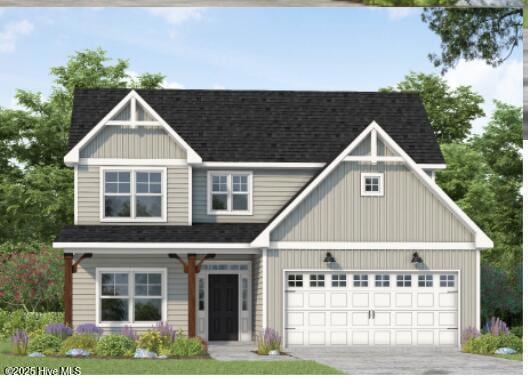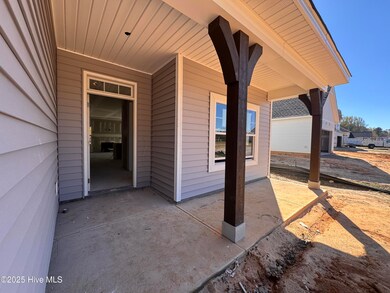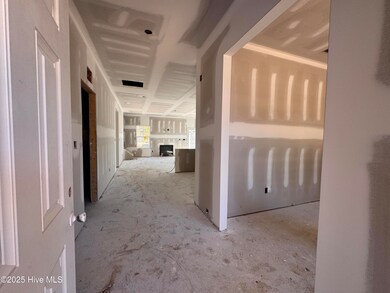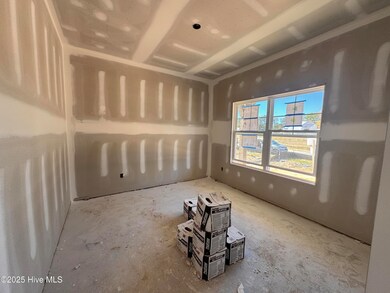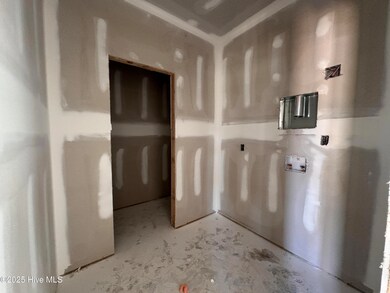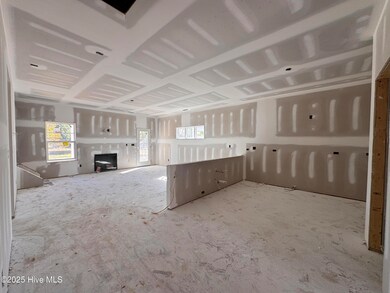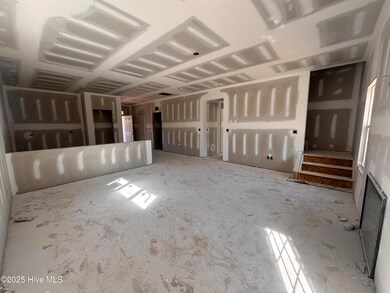Estimated payment $2,835/month
Highlights
- Clubhouse
- Main Floor Primary Bedroom
- Mud Room
- New Century Middle School Rated 9+
- Great Room
- Community Pool
About This Home
The CAMELIA plan, Boasts upon entry, the foyer showcases two-piece crown molding, wainscoting, a flex room, and garage access.Off the foyer, a mudroom offers stacked washer/dryer hookups and access to a half-bath.The kitchen boasts granite countertops in ''New Caledonia,'' a sink overlooking the great room, bar seating, white shaker cabinets, a pantry, white subway tile backsplash, and stainless steel appliances including a microwave, dishwasher, and smooth top range.The open great room features an electric fireplace with black granite surround and access to a rear covered porch.Off the great room, the spacious first-floor primary suite offers a tray ceiling with crown molding and an en-suite bathroom with a white dual sink vanity, ''Niagara'' quartz countertop, private water closet, linen closet, walk-in shower, and a spacious walk-in closet.Upstairs offers a spacious loft with a linen closet, three bedrooms, a second laundry room, and a full bathroom.The exterior boasts low-maintenance vinyl siding with board and batten accents, dimensional roof shingles, a spacious front porch, and smart keypad entry with a SW ''Sea Serpent'' front door.Other highlights include a two-car garage with a work area, Energy Plus certification, fiber optic internet availability, and a 1-2-10 builder in-house warranty.
Listing Agent
Better Homes and Gardens Real Estate Lifestyle Property Partners License #180847 Listed on: 09/12/2025

Co-Listing Agent
Better Homes and Gardens Real Estate Lifestyle Property Partners License #232812
Home Details
Home Type
- Single Family
Year Built
- Built in 2025
Lot Details
- 0.3 Acre Lot
- Lot Dimensions are 75.90x167.92x75.01x180.40
- Interior Lot
- Property is zoned RA
HOA Fees
- $100 Monthly HOA Fees
Home Design
- Slab Foundation
- Wood Frame Construction
- Architectural Shingle Roof
- Vinyl Siding
- Stick Built Home
Interior Spaces
- 2,358 Sq Ft Home
- 2-Story Property
- Crown Molding
- Fireplace
- Mud Room
- Great Room
- Formal Dining Room
- Scuttle Attic Hole
Kitchen
- Dishwasher
- Disposal
Flooring
- Carpet
- Tile
- Luxury Vinyl Plank Tile
Bedrooms and Bathrooms
- 4 Bedrooms
- Primary Bedroom on Main
- Walk-in Shower
Laundry
- Laundry Room
- Washer and Dryer Hookup
Parking
- 2 Car Attached Garage
- Garage Door Opener
- Driveway
Outdoor Features
- Covered Patio or Porch
Schools
- Vass Lakeview Elementary School
- Crain's Creek Middle School
- Union Pines High School
Utilities
- Heat Pump System
- Electric Water Heater
Listing and Financial Details
- Tax Lot 24
- Assessor Parcel Number Split From 00031445
Community Details
Overview
- Long Point Reserve Subdivision
Amenities
- Picnic Area
- Clubhouse
Recreation
- Community Pool
- Dog Park
Map
Home Values in the Area
Average Home Value in this Area
Property History
| Date | Event | Price | List to Sale | Price per Sq Ft |
|---|---|---|---|---|
| 09/17/2025 09/17/25 | Price Changed | $436,230 | +3.2% | $185 / Sq Ft |
| 09/12/2025 09/12/25 | For Sale | $422,903 | -- | $179 / Sq Ft |
Source: Hive MLS
MLS Number: 100530417
- Rivermist Plan at Long Point Reserve
- Graham Plan at Long Point Reserve
- Drayton Plan at Long Point Reserve
- Camellia Plan at Long Point Reserve
- Weymouth Plan at Long Point Reserve
- Lookout Plan at Long Point Reserve
- Granville Plan at Long Point Reserve
- Clayton Plan at Long Point Reserve
- Harbour Plan at Long Point Reserve
- Cambridge Plan at Long Point Reserve
- 256 Elijah Way
- 275 Elijah Way Unit 61
- 128 Michter St Unit 69
- 302 Elijah Way Unit 25
- 151 Michter St Unit 41
- 132 Michter St Unit 68
- 279 Elijah Way
- 232 Elijah Way Unit 8
- 234 Elijah Way Unit 9
- 283 Elijah Way
- 780 Conductor Ct
- 225 Oakwood Dr
- 1170 Camellia Dr
- 155 Dicks Hill Rd
- 108 Mallard Cove
- 452 Moss Pink Dr
- 448 Moss Pink Dr
- 130 Fairway Ave Unit 125
- 130 Fairway Ave Unit 257
- 655 Castleberry Ct
- 692 Cedar Point
- 602 Dover St Unit 602
- 769 Dayflower Ct
- 252 Heritage Farm Rd
- 53 Pine Lake Dr
- 32 Martin Dr Unit A
- 22 Bogie Dr
- 107 S Lakeshore Dr
- 501 Daylily Ct
- 626 Fairway Dr
