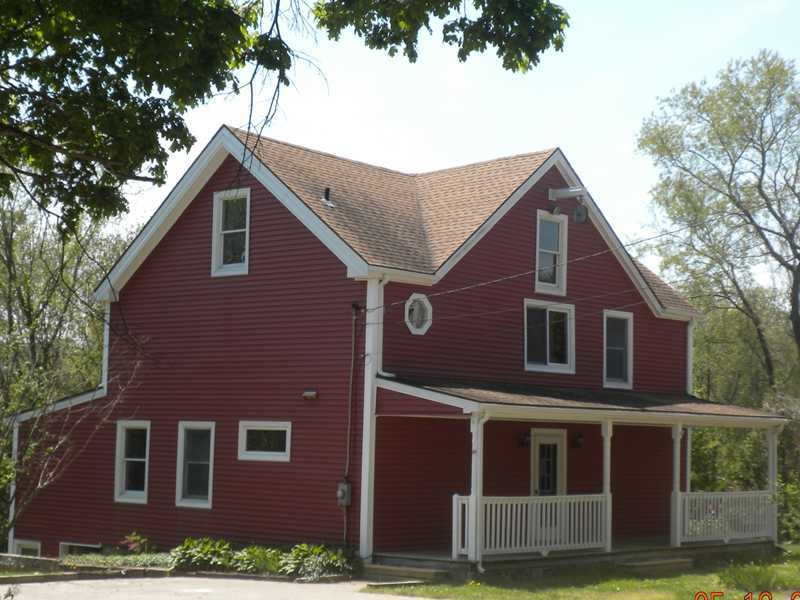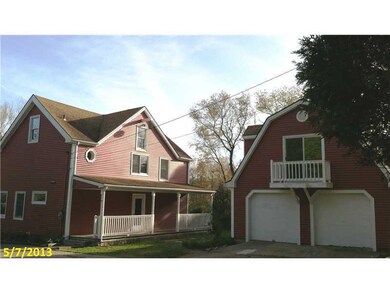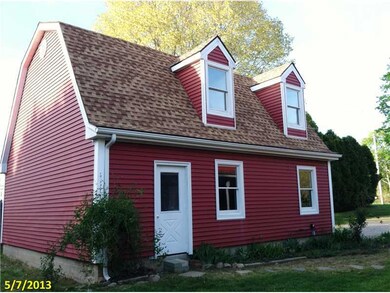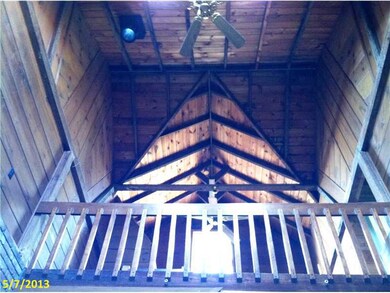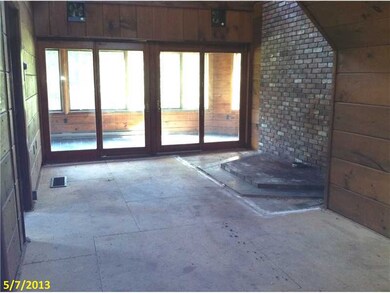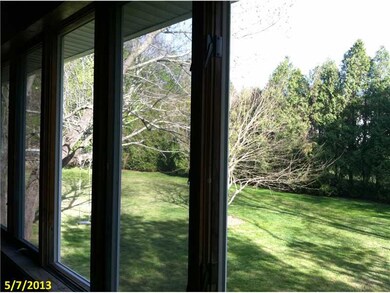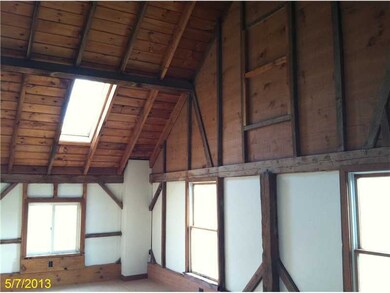
298 High St Westerly, RI 02891
Estimated Value: $563,120 - $586,000
Highlights
- Guest House
- Deck
- Cathedral Ceiling
- Colonial Architecture
- Wooded Lot
- Wood Flooring
About This Home
As of November 2013Unique Post & Bean plus huge Garage w/Loft on 2/3 acres. On city Water & Sewer! HUD-owned Case #451-104964 sold AS IS. Closing Cost Assistance & 203K Repair Mortgage Possible but Uninsurable (UI) for regular FHA financing. EQUAL HOUSING OPPORTUNITY
Last Listed By
Cheryl Rinfret
Albert Realty Inc., REALTORS License #RES.0026013 Listed on: 05/16/2013
Home Details
Home Type
- Single Family
Est. Annual Taxes
- $2,934
Year Built
- Built in 1854
Lot Details
- 0.63 Acre Lot
- Wooded Lot
Parking
- 2 Car Detached Garage
- Driveway
Home Design
- Colonial Architecture
- Antique Architecture
- Wood Siding
- Vinyl Siding
- Concrete Perimeter Foundation
Interior Spaces
- 1,807 Sq Ft Home
- 2-Story Property
- Cathedral Ceiling
- Skylights
- Storm Doors
Kitchen
- Oven
- Range
- Dishwasher
Flooring
- Wood
- Carpet
- Ceramic Tile
- Vinyl
Bedrooms and Bathrooms
- 3 Bedrooms
- 2 Full Bathrooms
Unfinished Basement
- Walk-Out Basement
- Basement Fills Entire Space Under The House
Outdoor Features
- Balcony
- Deck
- Porch
Additional Homes
- Guest House
Utilities
- No Cooling
- Forced Air Heating System
- Heating System Uses Gas
- Baseboard Heating
- Water Heater
Listing and Financial Details
- Tax Lot 76C
- Assessor Parcel Number 298HIGHSTWEST
Community Details
Overview
- Potter Hill/Upper High Subdivision
Amenities
- Shops
- Public Transportation
Ownership History
Purchase Details
Home Financials for this Owner
Home Financials are based on the most recent Mortgage that was taken out on this home.Purchase Details
Home Financials for this Owner
Home Financials are based on the most recent Mortgage that was taken out on this home.Purchase Details
Purchase Details
Purchase Details
Similar Homes in Westerly, RI
Home Values in the Area
Average Home Value in this Area
Purchase History
| Date | Buyer | Sale Price | Title Company |
|---|---|---|---|
| Mann Jennifer L | $300,000 | -- | |
| Mann Jennifer L | $300,000 | -- | |
| Demalia Michael A | $159,650 | -- | |
| Demalia Michael A | $159,650 | -- | |
| Department Of Housing & Urban Dev | -- | -- | |
| Department Of Housing & Urban Dev | -- | -- | |
| Flagstar Bank Fsb | -- | -- | |
| Flagstar Bank Fsb | -- | -- | |
| Richardson David W | $130,000 | -- | |
| Richardson David W | $130,000 | -- |
Mortgage History
| Date | Status | Borrower | Loan Amount |
|---|---|---|---|
| Open | Mann Jennifer L | $96,000 | |
| Open | Mann Jennifer L | $285,000 | |
| Closed | Mann Jennifer L | $285,000 | |
| Previous Owner | Demalia Michael | $76,800 | |
| Previous Owner | Richardson David W | $230,912 | |
| Previous Owner | Richardson David W | $202,800 |
Property History
| Date | Event | Price | Change | Sq Ft Price |
|---|---|---|---|---|
| 11/19/2013 11/19/13 | Sold | $159,650 | -31.2% | $88 / Sq Ft |
| 10/20/2013 10/20/13 | Pending | -- | -- | -- |
| 05/16/2013 05/16/13 | For Sale | $232,000 | -- | $128 / Sq Ft |
Tax History Compared to Growth
Tax History
| Year | Tax Paid | Tax Assessment Tax Assessment Total Assessment is a certain percentage of the fair market value that is determined by local assessors to be the total taxable value of land and additions on the property. | Land | Improvement |
|---|---|---|---|---|
| 2024 | $4,431 | $424,000 | $108,700 | $315,300 |
| 2023 | $4,212 | $414,600 | $108,700 | $305,900 |
| 2022 | $4,187 | $414,600 | $108,700 | $305,900 |
| 2021 | $4,204 | $348,600 | $94,800 | $253,800 |
| 2020 | $4,131 | $348,600 | $94,800 | $253,800 |
| 2019 | $4,093 | $348,600 | $94,800 | $253,800 |
| 2018 | $3,815 | $308,900 | $94,800 | $214,100 |
| 2017 | $3,707 | $308,900 | $94,800 | $214,100 |
| 2016 | $3,707 | $308,900 | $94,800 | $214,100 |
| 2015 | $3,618 | $322,200 | $96,800 | $225,400 |
| 2014 | $3,207 | $290,200 | $96,800 | $193,400 |
Agents Affiliated with this Home
-
C
Seller's Agent in 2013
Cheryl Rinfret
Albert Realty Inc., REALTORS
-
S
Buyer's Agent in 2013
Steven Deangelis
-

Buyer's Agent in 2013
steve deangelis
Keller Williams Coastal
Map
Source: State-Wide MLS
MLS Number: 1041363
APN: WEST-000027-000076C
- 298 High St
- 306 High St
- 10 Acorn Dr Unit 12
- 86 Brandywine Dr Unit 88
- 78 Brandywine Dr Unit 80
- 82 Brandywine Dr
- 6 Acorn Dr
- 14 Acorn Dr Unit 16
- 307 High St
- 74 Brandywine Dr Unit 76
- 297 High St
- 89 Brandywine Dr Unit 91
- 85 Brandywine Dr Unit 87
- 308 High St
- 299 High St
- 299 High St Unit B
- 18 Acorn Dr Unit 20
- 309 High St
- 81 Brandywine Dr Unit 83
- 13 Acorn Dr
