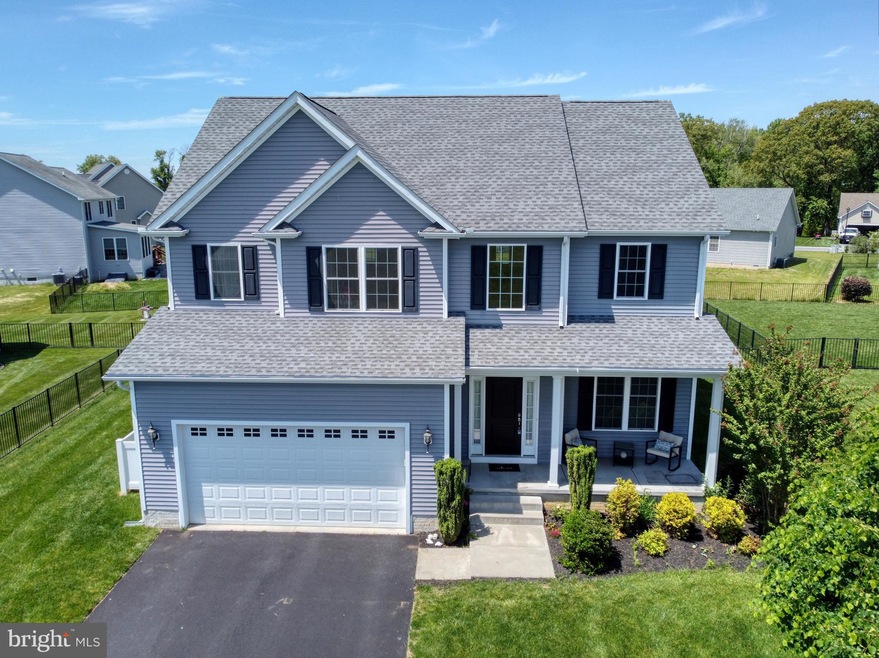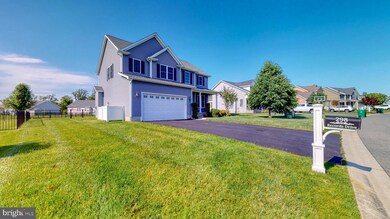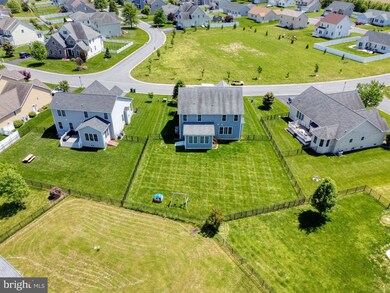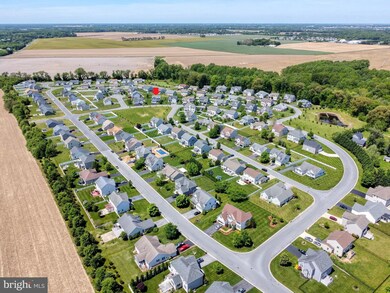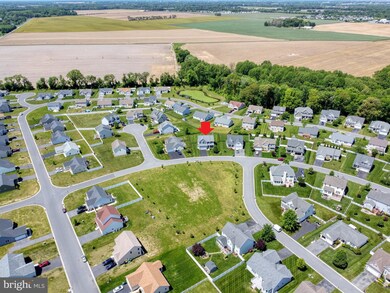
298 Records Dr Magnolia, DE 19962
Estimated Value: $475,000 - $500,000
Highlights
- Contemporary Architecture
- Wood Flooring
- Attic
- Caesar Rodney High School Rated A-
- Park or Greenbelt View
- Breakfast Room
About This Home
As of August 2022This beautiful 4 bedroom 2.5 bath C & M Custom Home is located in the sought after Caesar Rodney School District. From the front porch your view is the community open space. The Hardwood floors have recently been sanded and stained and the home is simply beautiful. The large kitchen features a large island and a walk in pantry. The kitchen is open to the Family Room and the Breakfast/Sunroom. The owner's suite features a trey ceiling, dual walk-in closets, ceiling fan, large soaking tub, separate shower, water closet, and more. Other bedrooms are good sized. The basement is unfinished and has permanent shelves and a bilco door access to the rear black aluminum fenced in yard. There is an irrigation system and a separate well you could connect the irrigation system to.
Last Agent to Sell the Property
Century 21 Emerald License #RS-0014884 Listed on: 05/19/2022

Home Details
Home Type
- Single Family
Est. Annual Taxes
- $1,475
Year Built
- Built in 2014
Lot Details
- 0.27 Acre Lot
- Lot Dimensions are 76.36 x 134.76
- Aluminum or Metal Fence
- Sprinkler System
- Back, Front, and Side Yard
- Property is zoned AC
HOA Fees
- $21 Monthly HOA Fees
Parking
- 2 Car Direct Access Garage
- Front Facing Garage
- Garage Door Opener
- Driveway
Home Design
- Contemporary Architecture
- Permanent Foundation
- Poured Concrete
- Architectural Shingle Roof
- Vinyl Siding
- Concrete Perimeter Foundation
Interior Spaces
- 2,692 Sq Ft Home
- Property has 2 Levels
- Ceiling Fan
- Marble Fireplace
- Gas Fireplace
- Family Room
- Breakfast Room
- Dining Room
- Park or Greenbelt Views
- Unfinished Basement
- Exterior Basement Entry
- Fire Sprinkler System
- Laundry on upper level
- Attic
Kitchen
- Electric Oven or Range
- Built-In Microwave
- Dishwasher
- Kitchen Island
- Disposal
Flooring
- Wood
- Carpet
- Ceramic Tile
Bedrooms and Bathrooms
- 4 Bedrooms
- En-Suite Primary Bedroom
- Walk-In Closet
- Soaking Tub
- Walk-in Shower
Utilities
- Forced Air Heating and Cooling System
- Natural Gas Water Heater
Community Details
- Association fees include common area maintenance
- Laureltowne Subdivision
Listing and Financial Details
- Home warranty included in the sale of the property
- Tax Lot 8500-000
- Assessor Parcel Number NM-00-11204-01-8500-000
Ownership History
Purchase Details
Home Financials for this Owner
Home Financials are based on the most recent Mortgage that was taken out on this home.Purchase Details
Home Financials for this Owner
Home Financials are based on the most recent Mortgage that was taken out on this home.Purchase Details
Similar Homes in Magnolia, DE
Home Values in the Area
Average Home Value in this Area
Purchase History
| Date | Buyer | Sale Price | Title Company |
|---|---|---|---|
| Hayes Brett R | $449,000 | Wolfe & Associates Llc | |
| Mcdowell John | $280,000 | None Available | |
| North State Street Properties Laureltown | $49,420 | None Available |
Mortgage History
| Date | Status | Borrower | Loan Amount |
|---|---|---|---|
| Open | Hayes Brett R | $381,650 | |
| Previous Owner | Mcdowell John | $242,900 | |
| Previous Owner | Mcdowell John | $266,000 |
Property History
| Date | Event | Price | Change | Sq Ft Price |
|---|---|---|---|---|
| 08/19/2022 08/19/22 | Sold | $449,000 | 0.0% | $167 / Sq Ft |
| 07/14/2022 07/14/22 | Pending | -- | -- | -- |
| 07/05/2022 07/05/22 | Price Changed | $449,000 | -2.2% | $167 / Sq Ft |
| 06/12/2022 06/12/22 | Price Changed | $459,000 | -2.1% | $171 / Sq Ft |
| 06/05/2022 06/05/22 | Price Changed | $469,000 | -1.3% | $174 / Sq Ft |
| 05/19/2022 05/19/22 | For Sale | $475,000 | -- | $176 / Sq Ft |
Tax History Compared to Growth
Tax History
| Year | Tax Paid | Tax Assessment Tax Assessment Total Assessment is a certain percentage of the fair market value that is determined by local assessors to be the total taxable value of land and additions on the property. | Land | Improvement |
|---|---|---|---|---|
| 2024 | $2,149 | $437,200 | $81,900 | $355,300 |
| 2023 | $2,028 | $63,600 | $4,600 | $59,000 |
| 2022 | $1,888 | $62,400 | $4,600 | $57,800 |
| 2021 | $1,866 | $62,400 | $4,600 | $57,800 |
| 2020 | $1,827 | $62,400 | $4,600 | $57,800 |
| 2019 | $1,767 | $62,400 | $4,600 | $57,800 |
| 2018 | $1,716 | $62,400 | $4,600 | $57,800 |
| 2017 | $1,679 | $62,400 | $0 | $0 |
| 2016 | $1,595 | $62,400 | $0 | $0 |
| 2015 | -- | $62,400 | $0 | $0 |
| 2014 | -- | $62,400 | $0 | $0 |
Agents Affiliated with this Home
-
Beau Zebley

Seller's Agent in 2022
Beau Zebley
Century 21 Emerald
(302) 382-2947
57 Total Sales
-
Tariq Wallace

Buyer's Agent in 2022
Tariq Wallace
R&R Commerical Realty
(302) 620-4602
46 Total Sales
Map
Source: Bright MLS
MLS Number: DEKT2010542
APN: 7-00-11204-01-8500-000
- 30 Records Dr
- 106 Viola Dr
- 63 Callahan Ct
- 10 Limerick Ln
- Lot 7 Anderson Rd Anderson Rd
- Anderson Residual Lo Anderson Rd
- Lot 1 Anderson Rd Anderson Rd
- 161 Anderson Rd
- 150 West St
- 173 Emily Ln
- 113 Fieldbrook Dr
- 169 Fieldbrook Dr
- 54 West St
- 129 Daffodil Dr
- 141 Daffodil Dr Unit 141
- 43 Autumn Terrace
- 903 Chestnut Ridge Dr
- 159 Autumn Terrace
- 327 Cinnamon Way
- 891 Windrow Way
