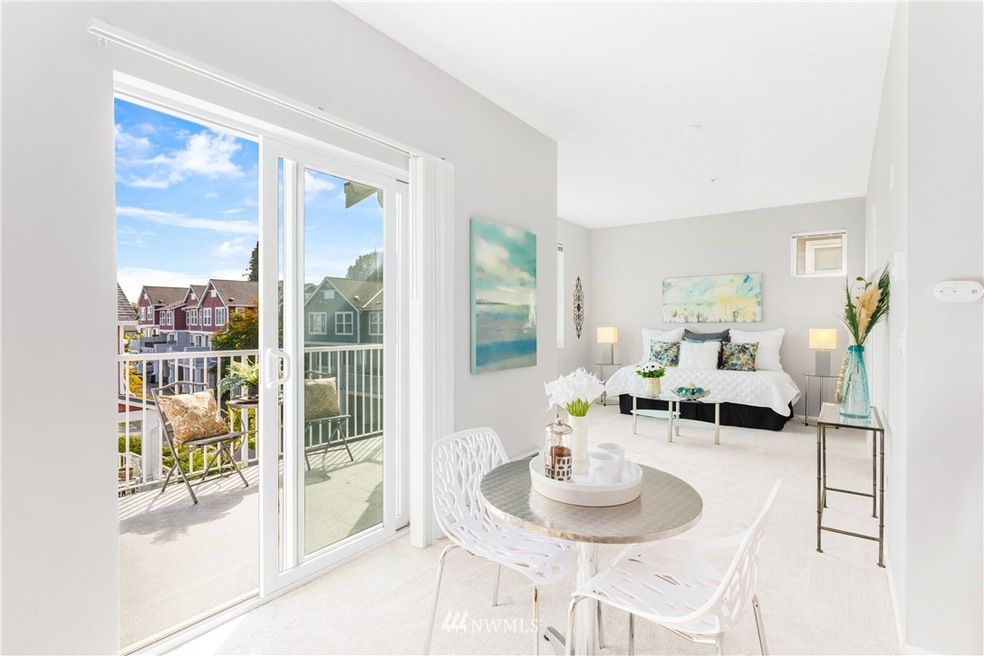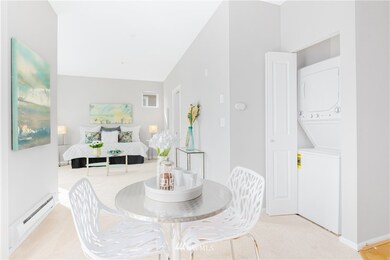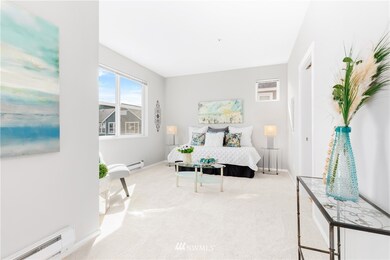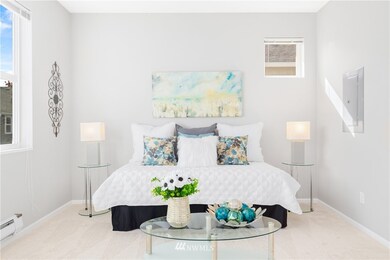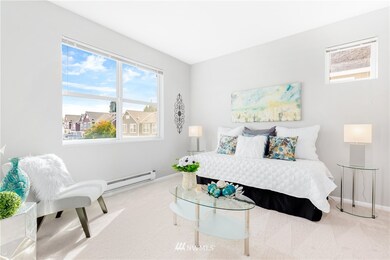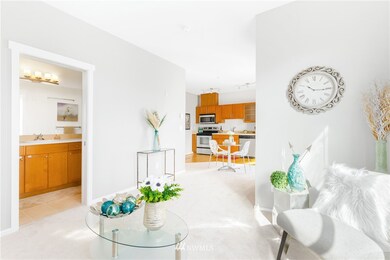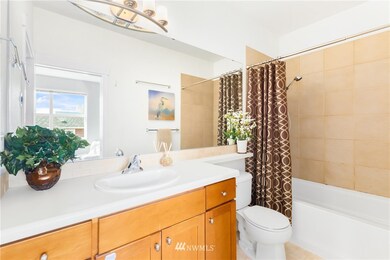
$299,000
- 1 Bed
- 1 Bath
- 651 Sq Ft
- 4752 41st Ave SW
- Unit 307
- Seattle, WA
Welcome home to this beautifully maintained 1 bedroom, 1 bathroom condo in a secure, pet-friendly building in West Seattle’s vibrant Alaska Junction. Enjoy a bright, open layout with a well-appointed kitchen, in-unit laundry, private balcony, secured garage parking, and an oversized storage room. With a Walk Score of 96, you're just steps from favorites like Buddha Ruksa, Jak’s Grill, cafes,
Laura Lynn COMPASS
