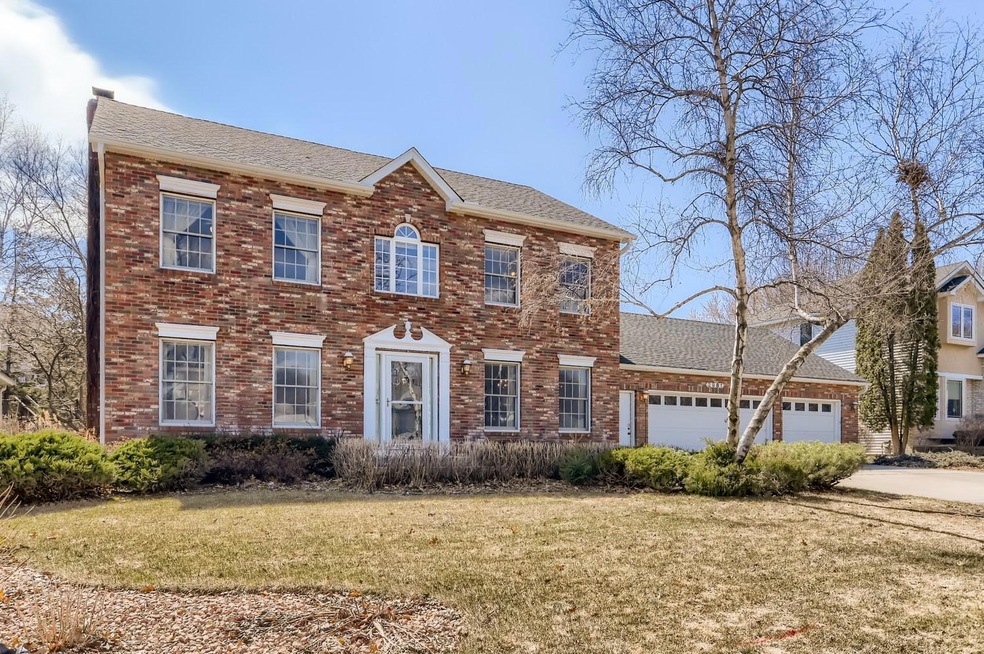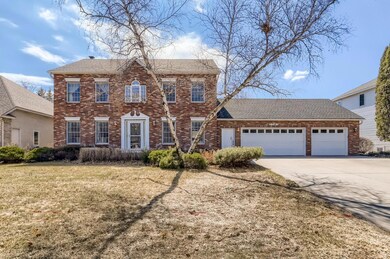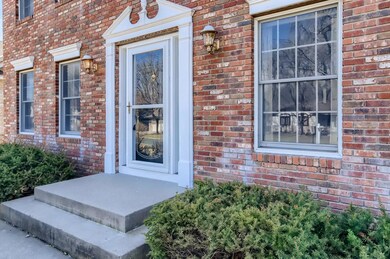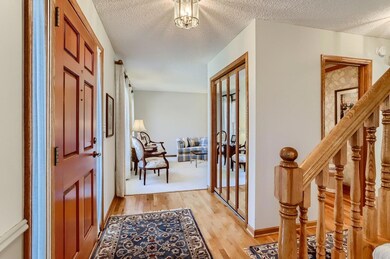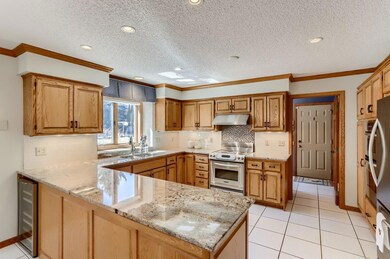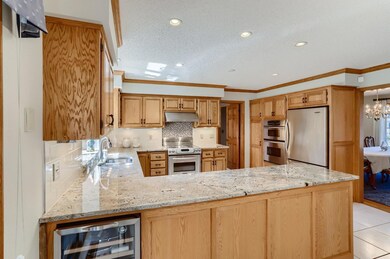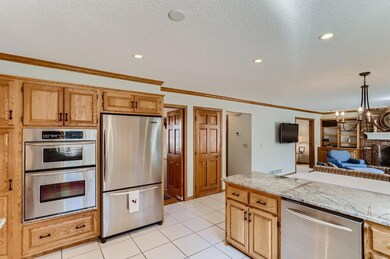
2981 12th St NW New Brighton, MN 55112
Estimated Value: $596,000 - $660,402
Highlights
- No HOA
- Game Room
- The kitchen features windows
- Bel Air Elementary School Rated A-
- Walk-In Pantry
- 2-minute walk to Innsbruck Park
About This Home
As of June 2022Be ready to be impressed… 1 owner quality built custom home in sought after New Brighton neighborhood. Loads of curb appeal with striking all brick front, newer upgraded steel siding on sides & rear of home for easy long-lasting protection. Enjoy relaxing on 3 season knotty cedar porch. You’ll love the spacious open kitchen with loads of granite counters and walk in pantry. Enjoy special occasions with friends & family in separate elegant dining room, lovely living room, plus main floor family room featuring cozy brick fireplace and built ins. Entertaining is a cinch in 40’ amusement room with billiards room, ping pong, darts, and room for full sectional. Abundance of storage space, basement bath ready to finish. Upper-level features 4 bedrooms, plus impressive luxurious master bathroom with quality updated tile, jacuzzi tub, separate shower and double granite vanity, triple closets too. Generous oversized 30’x25’ triple garage with concrete driveway --- Welcome home!
Home Details
Home Type
- Single Family
Est. Annual Taxes
- $7,016
Year Built
- Built in 1988
Lot Details
- 0.26 Acre Lot
- Lot Dimensions are 86x130
Parking
- 3 Car Attached Garage
- Garage Door Opener
Interior Spaces
- 2-Story Property
- Wood Burning Fireplace
- Family Room with Fireplace
- Living Room
- Game Room
- Storage Room
Kitchen
- Walk-In Pantry
- Range
- Microwave
- Dishwasher
- Disposal
- The kitchen features windows
Bedrooms and Bathrooms
- 4 Bedrooms
Laundry
- Dryer
- Washer
Finished Basement
- Basement Fills Entire Space Under The House
- Sump Pump
- Drain
- Basement Storage
- Basement Window Egress
Utilities
- Forced Air Heating and Cooling System
- Cable TV Available
Community Details
- No Home Owners Association
- Bent Tree Hills Subdivision
Listing and Financial Details
- Assessor Parcel Number 193023320068
Ownership History
Purchase Details
Home Financials for this Owner
Home Financials are based on the most recent Mortgage that was taken out on this home.Purchase Details
Home Financials for this Owner
Home Financials are based on the most recent Mortgage that was taken out on this home.Similar Homes in New Brighton, MN
Home Values in the Area
Average Home Value in this Area
Purchase History
| Date | Buyer | Sale Price | Title Company |
|---|---|---|---|
| Oneill Jonah | $585,000 | -- | |
| Oneill Jonah | $585,000 | None Listed On Document |
Mortgage History
| Date | Status | Borrower | Loan Amount |
|---|---|---|---|
| Open | Oneill Jonah | $503,587 | |
| Closed | Oneill Jonah | $468,000 |
Property History
| Date | Event | Price | Change | Sq Ft Price |
|---|---|---|---|---|
| 06/01/2022 06/01/22 | Sold | $585,000 | +11.4% | $185 / Sq Ft |
| 04/15/2022 04/15/22 | Pending | -- | -- | -- |
| 04/12/2022 04/12/22 | For Sale | $525,000 | -- | $166 / Sq Ft |
Tax History Compared to Growth
Tax History
| Year | Tax Paid | Tax Assessment Tax Assessment Total Assessment is a certain percentage of the fair market value that is determined by local assessors to be the total taxable value of land and additions on the property. | Land | Improvement |
|---|---|---|---|---|
| 2023 | $7,916 | $579,200 | $110,000 | $469,200 |
| 2022 | $7,016 | $537,100 | $110,000 | $427,100 |
| 2021 | $6,304 | $485,900 | $110,000 | $375,900 |
| 2020 | $6,158 | $452,500 | $105,200 | $347,300 |
| 2019 | $5,588 | $405,500 | $105,200 | $300,300 |
| 2018 | $5,688 | $389,400 | $105,200 | $284,200 |
| 2017 | $5,740 | $385,500 | $105,200 | $280,300 |
| 2016 | $5,820 | $0 | $0 | $0 |
| 2015 | $5,566 | $381,700 | $99,000 | $282,700 |
| 2014 | $5,314 | $0 | $0 | $0 |
Agents Affiliated with this Home
-
David Forsythe

Seller's Agent in 2022
David Forsythe
Edina Realty, Inc.
(612) 720-1942
11 in this area
189 Total Sales
-
Brian Forsythe

Seller Co-Listing Agent in 2022
Brian Forsythe
Edina Realty, Inc.
(651) 707-7818
10 in this area
210 Total Sales
-
Jonathan Hedberg

Buyer's Agent in 2022
Jonathan Hedberg
Edina Realty, Inc.
(612) 759-0720
29 in this area
172 Total Sales
Map
Source: NorthstarMLS
MLS Number: 6175392
APN: 19-30-23-32-0068
- 3141 12th St NW
- 5545 E Bavarian Pass Unit A
- 1100 Bent Tree Hills Dr
- 1601 N Innsbruck Dr Unit 203
- 1601 N Innsbruck Dr Unit 319
- 1601 N Innsbruck Dr Unit 313
- 1601 N Innsbruck Dr Unit 353
- 1601 N Innsbruck Dr Unit 381
- 1601 N Innsbruck Dr Unit 329
- 1601 N Innsbruck Dr Unit 301
- 1601 N Innsbruck Dr Unit 314
- 1601 N Innsbruck Dr Unit 308
- 1601 N Innsbruck Dr Unit 357
- 2619 Innsbruck Trail
- 5479 E Brenner Pass
- 3087 Brookshire Ln
- 2509 Innsbruck Trail
- 5431 W Brenner Pass
- 5611 W Bavarian Pass
- 1567 S Bavarian Pass
- 2981 12th St NW
- 3015 12th St NW
- 2947 12th St NW
- 2980 Bent Tree Hills Dr
- 2950 Bent Tree Hills Dr
- 3049 12th St NW
- 2978 12th St NW
- 3010 12th St NW
- 2946 12th St NW
- 3050 Bent Tree Hills Dr
- 3042 12th St NW
- 2889 12th St NW
- 3081 12th St NW
- 2914 12th St NW
- 1161 Black Oak Dr
- 3074 12th St NW
- 3080 Bent Tree Hills Dr
- 2882 2882 12th-Street-nw
- 2987 Bent Tree Hills Dr
- 2882 12th St NW
