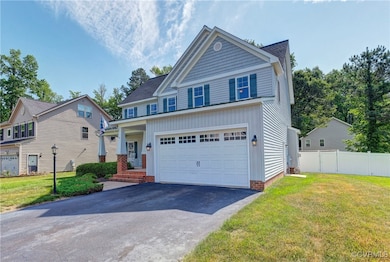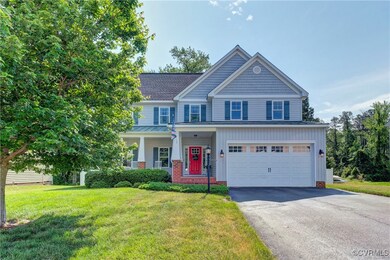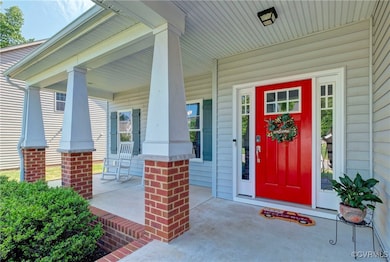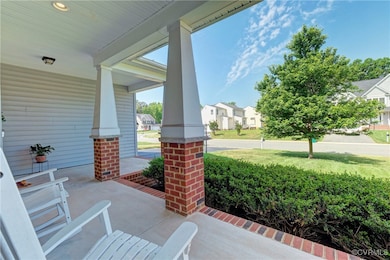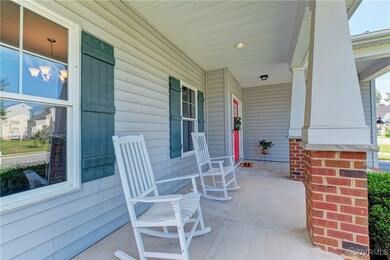
2981 Kanipe Place Henrico, VA 23228
Dumbarton NeighborhoodEstimated payment $3,182/month
Highlights
- Craftsman Architecture
- Wood Flooring
- High Ceiling
- Tucker High School Rated A-
- Separate Formal Living Room
- Granite Countertops
About This Home
Location, Location, Location! This is more than just a house—it's a rare gem nestled in the heart of western Henrico, Mid Town, and Libby Mill—where dreams take root and memories are born. Imagine waking up to glorious sunrises on a spacious front porch, perfect for rocking away your worries and savoring peaceful mornings. Step inside and experiencef a home that exudes charm and character. The formal dining room invites gatherings, while the great room beckons you to relax and unwind. The kitchen is a chef's paradise—gleaming granite countertops, stainless steel appliances, gas cooking, soft-close cabinets, a pantry, and a sweet breakfast nook.Every detail reflects quality and love—9-foot ceilings, beautiful wood floors on the first level, and craftsman trim that adds timeless elegance. The mudroom from the garage is more than a doorway; it's a welcoming spot for groceries, shoes, and memories. Upstairs, your sanctuary awaits—a luxurious master suite with a large bath featuring a double vanity and a modern shower. Two generous bedrooms and a functional laundry room with a full-size washer and dryer create a practical yet stylish space, enhanced by fresh luxury vinyl flooring.The third level is a world of endless possibilities—a private fourth bedroom, perfect for teenagers, a cozy sofa and desk space, or the ultimate man cave or theater room. This home can easily become a five-bedroom haven tailored to your family’s dreams with minimal effort. Abundant closet space, a walk-in attic, and storage galore ensure you have room for everything you cherish. The backyard is a private oasis, fully enclosed with white vinyl fencing, a spacious deck for entertaining, and a shed for your outdoor essentials.Modern conveniences abound—paved driveway, two-car garage with Tesla charger, a five-zone Hunter irrigation system, multi-zone heating and cooling, programmable Wi-Fi thermostat—and so much more. This is not just a house; it’s your future, your sanctuary, your home. Welcome to the place where your heart belongs!
Home Details
Home Type
- Single Family
Est. Annual Taxes
- $4,121
Year Built
- Built in 2015
Lot Details
- 0.28 Acre Lot
- Property is Fully Fenced
- Privacy Fence
- Vinyl Fence
- Sprinkler System
Parking
- 2 Car Attached Garage
- Oversized Parking
- Garage Door Opener
- Driveway
- Off-Street Parking
Home Design
- Craftsman Architecture
- Frame Construction
- Composition Roof
- Metal Roof
- Vinyl Siding
Interior Spaces
- 2,764 Sq Ft Home
- 2-Story Property
- Wired For Data
- High Ceiling
- Ceiling Fan
- Recessed Lighting
- Fireplace
- French Doors
- Separate Formal Living Room
- Dining Area
- Crawl Space
Kitchen
- Breakfast Area or Nook
- Eat-In Kitchen
- Self-Cleaning Oven
- Gas Cooktop
- Stove
- Microwave
- Freezer
- Ice Maker
- Dishwasher
- Granite Countertops
- Trash Compactor
- Disposal
Flooring
- Wood
- Vinyl
Bedrooms and Bathrooms
- 4 Bedrooms
- En-Suite Primary Bedroom
- Walk-In Closet
- Double Vanity
Laundry
- Dryer
- Washer
Home Security
- Home Security System
- Fire and Smoke Detector
Outdoor Features
- Shed
- Front Porch
Schools
- Holladay Elementary School
- Brookland Middle School
- Tucker High School
Utilities
- Zoned Heating and Cooling
- Heating System Uses Natural Gas
- Heat Pump System
- Vented Exhaust Fan
- Gas Water Heater
- High Speed Internet
- Cable TV Available
Community Details
- Wistar Place Subdivision
Listing and Financial Details
- Tax Lot 5
- Assessor Parcel Number 769-751-8633
Map
Home Values in the Area
Average Home Value in this Area
Tax History
| Year | Tax Paid | Tax Assessment Tax Assessment Total Assessment is a certain percentage of the fair market value that is determined by local assessors to be the total taxable value of land and additions on the property. | Land | Improvement |
|---|---|---|---|---|
| 2024 | $4,217 | $467,400 | $93,000 | $374,400 |
| 2023 | $3,973 | $467,400 | $93,000 | $374,400 |
| 2022 | $3,058 | $359,800 | $83,000 | $276,800 |
| 2021 | $3,061 | $344,400 | $75,000 | $269,400 |
| 2020 | $2,996 | $344,400 | $75,000 | $269,400 |
| 2019 | $2,809 | $322,900 | $75,000 | $247,900 |
| 2018 | $2,771 | $318,500 | $75,000 | $243,500 |
| 2017 | $2,771 | $318,500 | $75,000 | $243,500 |
| 2016 | $2,771 | $318,500 | $75,000 | $243,500 |
| 2015 | -- | $70,000 | $70,000 | $0 |
Property History
| Date | Event | Price | Change | Sq Ft Price |
|---|---|---|---|---|
| 05/14/2025 05/14/25 | Pending | -- | -- | -- |
| 05/13/2025 05/13/25 | For Sale | $534,950 | +48.6% | $194 / Sq Ft |
| 12/27/2019 12/27/19 | Sold | $360,000 | 0.0% | $142 / Sq Ft |
| 11/12/2019 11/12/19 | Pending | -- | -- | -- |
| 11/04/2019 11/04/19 | Price Changed | $359,999 | -2.2% | $142 / Sq Ft |
| 10/09/2019 10/09/19 | Price Changed | $367,999 | -0.5% | $145 / Sq Ft |
| 08/16/2019 08/16/19 | For Sale | $369,999 | +10.8% | $145 / Sq Ft |
| 10/02/2015 10/02/15 | Sold | $333,919 | +2.8% | $149 / Sq Ft |
| 07/06/2015 07/06/15 | Pending | -- | -- | -- |
| 06/05/2015 06/05/15 | For Sale | $324,950 | -- | $145 / Sq Ft |
Purchase History
| Date | Type | Sale Price | Title Company |
|---|---|---|---|
| Warranty Deed | $360,000 | Commonwealth Escrow & Title | |
| Warranty Deed | $333,919 | None Available |
Mortgage History
| Date | Status | Loan Amount | Loan Type |
|---|---|---|---|
| Open | $30,000 | New Conventional | |
| Open | $352,976 | Stand Alone Refi Refinance Of Original Loan | |
| Closed | $353,479 | FHA | |
| Previous Owner | $308,700 | New Conventional |
Similar Homes in Henrico, VA
Source: Central Virginia Regional MLS
MLS Number: 2512707
APN: 769-751-8633
- 4210 Wistar Rd
- 7805 Wistar Woods Place
- 7108 Bunche St
- 7205 Topsham Rd
- 7905 Wistar Woods Ct
- 7917 Wistar Woods Ct
- 8129 Wistar Creek Mews Unit A
- 8127 Wistar Creek Mews Unit A
- 7209 Harrison Ave
- 2807 Bethlehem Rd
- 2809 Bethlehem Rd
- 2805 Bethlehem Rd
- 6711 Fernwood St
- 2713 Acadia Dr Unit B
- 2723 Acadia Dr Unit B
- 2713 Acadia Dr Unit A
- 2616 Lassen Walk Unit B
- 6112 Staples Mill Rd
- 2503 Skeet St
- 2912 Lincoln Ave

