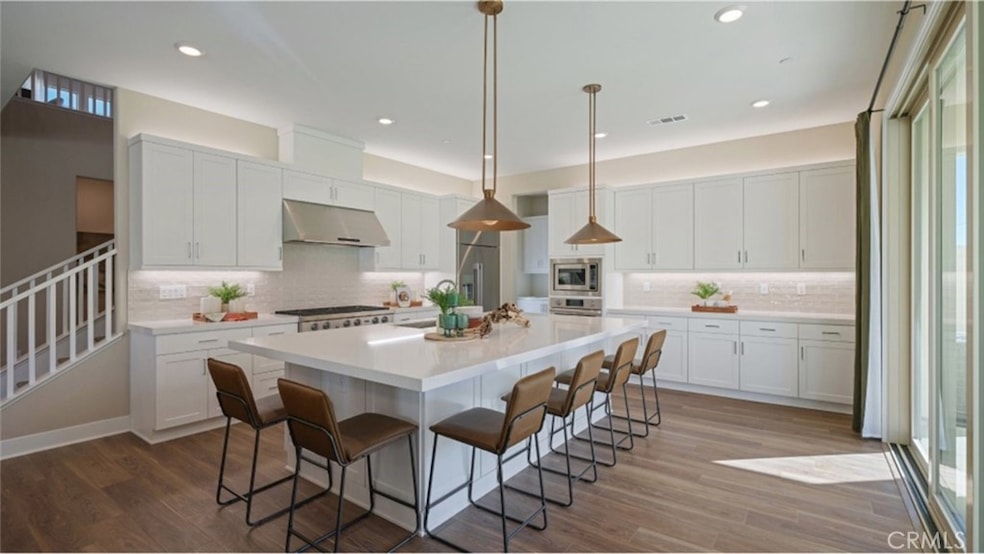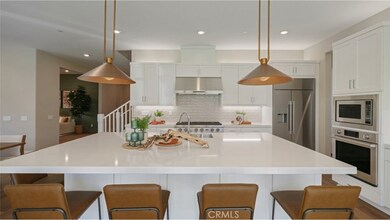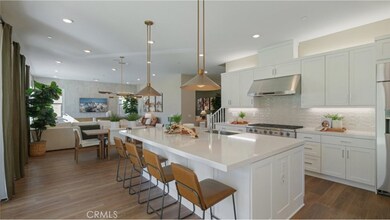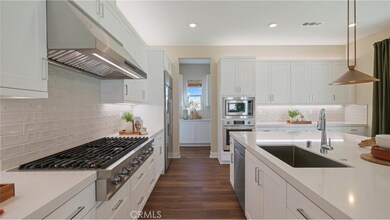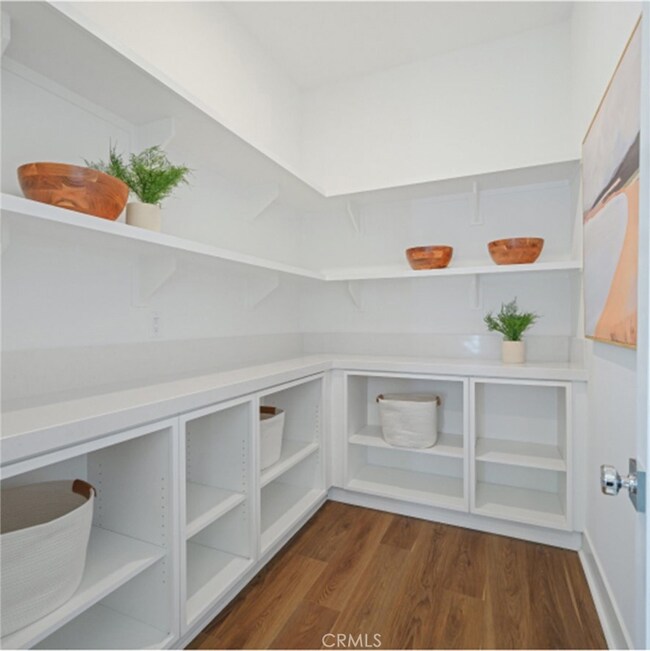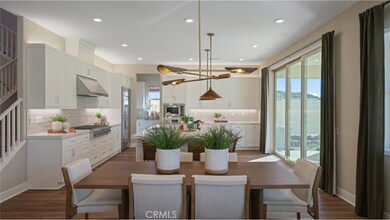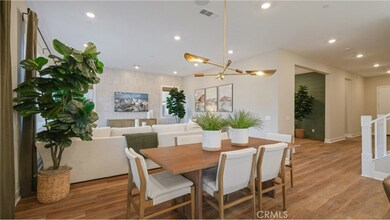
29814 Corte Trono Santa Clarita, CA 91354
Castaic Canyons NeighborhoodHighlights
- Fitness Center
- New Construction
- Primary Bedroom Suite
- Tesoro Del Valle Elementary School Rated A-
- Exercise
- Gated Community
About This Home
As of June 2025This expansive two-story home offers plenty of space with a total of 4 bedrooms with an office. On the first floor is a bedroom suite near the entry, with a private bathroom. The rest of the first floor features an open layout from the modern kitchen that offers WHITE cabinetry throughout. The dining and family room opens to a covered California Room ideal for indoor-outdoor. The second floor hosts a bonus room along with three more bedrooms. The luxe owner's suite is has a walk in closet.
Last Agent to Sell the Property
Keller Williams Realty Brokerage Phone: 949-370-0819 License #01043716 Listed on: 03/26/2025

Last Buyer's Agent
Keller Williams Realty Brokerage Phone: 949-370-0819 License #01043716 Listed on: 03/26/2025

Home Details
Home Type
- Single Family
Year Built
- Built in 2025 | New Construction
Lot Details
- 6,924 Sq Ft Lot
- Property fronts a private road
- Vinyl Fence
- Back Yard
HOA Fees
- $370 Monthly HOA Fees
Parking
- 3 Car Attached Garage
- Parking Available
- Front Facing Garage
- Garage Door Opener
- Driveway
Home Design
- Turnkey
- Planned Development
- Slab Foundation
- Tile Roof
- Concrete Roof
- Stucco
Interior Spaces
- 3,897 Sq Ft Home
- 2-Story Property
- Open Floorplan
- Built-In Features
- High Ceiling
- Recessed Lighting
- Double Pane Windows
- Low Emissivity Windows
- Sliding Doors
- Family Room Off Kitchen
- Living Room
- Bonus Room
- Storage
- City Lights Views
Kitchen
- Open to Family Room
- Breakfast Bar
- Walk-In Pantry
- <<convectionOvenToken>>
- Electric Oven
- <<builtInRangeToken>>
- Range Hood
- <<microwave>>
- Dishwasher
- Kitchen Island
- Quartz Countertops
- Self-Closing Drawers and Cabinet Doors
- Disposal
Flooring
- Carpet
- Vinyl
Bedrooms and Bathrooms
- 4 Bedrooms | 1 Main Level Bedroom
- Primary Bedroom Suite
- Walk-In Closet
- Bathroom on Main Level
- Dual Sinks
- Dual Vanity Sinks in Primary Bathroom
- Low Flow Plumbing Fixtures
- Bathtub
- Walk-in Shower
Laundry
- Laundry Room
- Laundry on upper level
- Washer and Gas Dryer Hookup
Home Security
- Smart Home
- Carbon Monoxide Detectors
- Fire and Smoke Detector
- Fire Sprinkler System
Eco-Friendly Details
- Energy-Efficient Construction
- Energy-Efficient HVAC
Pool
- Exercise
- Fence Around Pool
- Spa
Outdoor Features
- Concrete Porch or Patio
- Exterior Lighting
- Rain Gutters
Schools
- Tesoro Elementary School
- Rio Norte Middle School
- Valencia High School
Utilities
- SEER Rated 13-15 Air Conditioning Units
- Central Heating and Cooling System
- Heating System Uses Natural Gas
- 220 Volts in Garage
- Tankless Water Heater
Listing and Financial Details
- Tax Lot 73
- Tax Tract Number 516
Community Details
Overview
- Tesoro Highlands Community Ass. Association, Phone Number (949) 833-2600
- Keystone HOA
- Built by Lennar
- Plan 1C
- Maintained Community
Amenities
- Community Barbecue Grill
- Clubhouse
- Banquet Facilities
- Meeting Room
Recreation
- Tennis Courts
- Pickleball Courts
- Bocce Ball Court
- Community Playground
- Fitness Center
- Community Pool
- Community Spa
- Park
- Dog Park
- Hiking Trails
- Bike Trail
Security
- Security Guard
- Resident Manager or Management On Site
- Gated Community
Similar Homes in the area
Home Values in the Area
Average Home Value in this Area
Property History
| Date | Event | Price | Change | Sq Ft Price |
|---|---|---|---|---|
| 07/17/2025 07/17/25 | For Rent | $6,195 | 0.0% | -- |
| 06/25/2025 06/25/25 | Sold | $1,249,990 | -3.8% | $321 / Sq Ft |
| 05/06/2025 05/06/25 | Pending | -- | -- | -- |
| 04/15/2025 04/15/25 | Price Changed | $1,299,990 | -3.7% | $334 / Sq Ft |
| 04/04/2025 04/04/25 | Price Changed | $1,349,990 | -3.6% | $346 / Sq Ft |
| 03/26/2025 03/26/25 | For Sale | $1,399,990 | -- | $359 / Sq Ft |
Tax History Compared to Growth
Agents Affiliated with this Home
-
Cesi Pagano

Seller's Agent in 2025
Cesi Pagano
Keller Williams Realty
(949) 370-0819
77 in this area
1,005 Total Sales
Map
Source: California Regional Multiple Listing Service (CRMLS)
MLS Number: OC25066200
- 29821 Corte Trono
- 29808 Corte Trono
- 29818 Corte Trono
- 24180 N Camino Cascada
- 24175 N Camino Cascada
- 29900 N Camino Los Robles
- 24186 N Camino Cascada
- 24174 N Camino Cascada
- 29961 W Corte Temprano
- 30029 N Avenida Sierra Madre
- 24108 W Corte Vigo
- 24062 W Corte Arido
- 24111 W Corte Escarpa
- 29654 Paseo Capilla
- 24102 W Corte Vigo
- 29701 Calle La Roca
- 29701 Calle La Roca
- 29701 Calle La Roca
- 24405 Calle La Roca
- 24363 Calle La Roca
