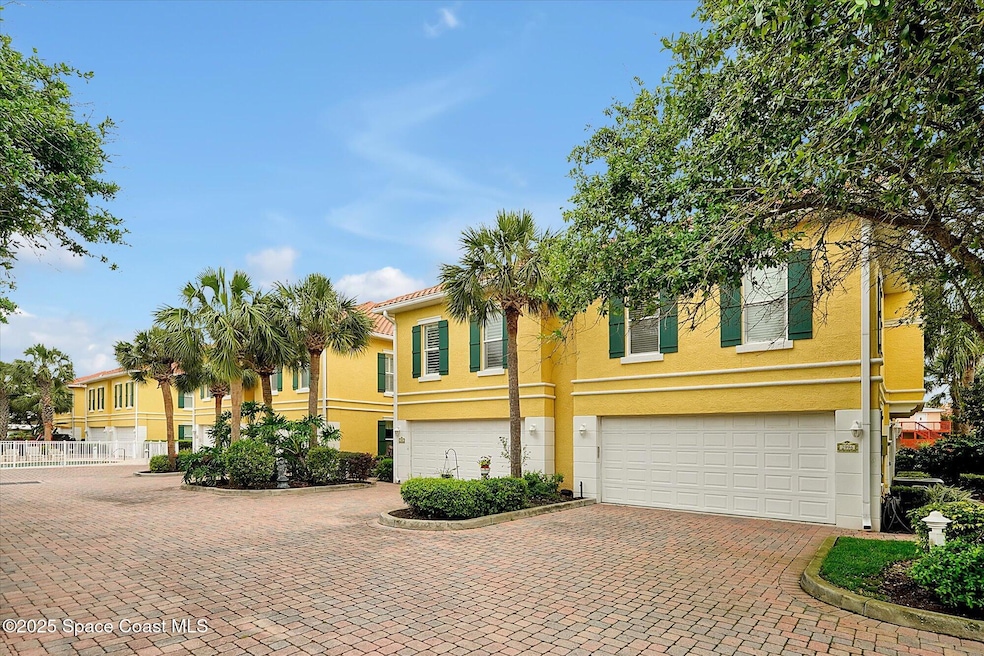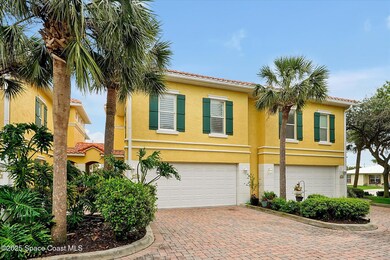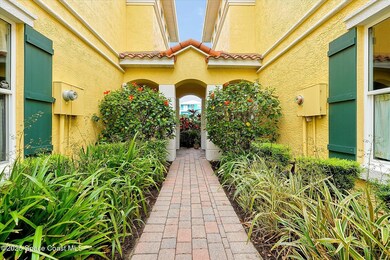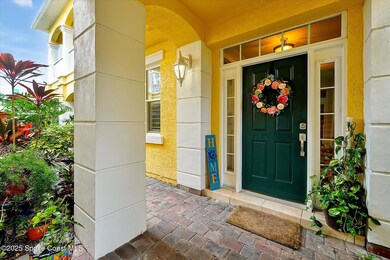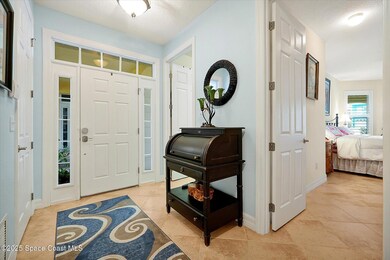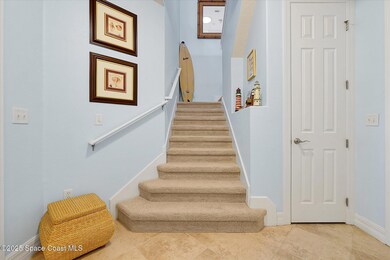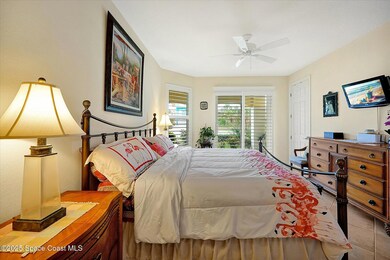
2982 S Atlantic Ave New Smyrna Beach, FL 32169
Coronado Beach NeighborhoodEstimated payment $5,158/month
Highlights
- Ocean View
- In Ground Pool
- Main Floor Primary Bedroom
- Coronado Beach Elementary School Rated 10
- Open Floorplan
- Spanish Architecture
About This Home
This lovely Coastal Oasis is located within steps of the Ocean and ocean access steps and priced amazingly below $390/sf. The dual primary bedroom, spacious floor plan offers 2 bedrooms and 2 bathrooms on the second floor, and a huge 19x13 primary bedroom on the first floor with a 11x12 ensuite bath with Jacquzzi, stall shower with seating bench and double sinks. The high ceilings and 9 foot raised panels doors throughout make it appear bigger than it's almost 2100 sf size.
The open floor plan for the main living area features suntubes for added natural lights, surround sound wired in, recessed lighting, custom plantation shutters on windows and sliders, and crown molding. Impact resistent windows and sliders offer additional storm protection. The spacious kitchen boasts an abundance of 42'' raised panel oak cabinetry, deep set double ceramic sink, upgraded granite counters and all new appliances replaced within the last year.
Home Details
Home Type
- Single Family
Est. Annual Taxes
- $5,437
Year Built
- Built in 2005
Lot Details
- 1,232 Sq Ft Lot
- Property fronts a county road
- East Facing Home
- Front Yard Sprinklers
- Cleared Lot
HOA Fees
- $500 Monthly HOA Fees
Parking
- 2 Car Garage
- Garage Door Opener
Home Design
- Spanish Architecture
- Tile Roof
- Block Exterior
- Stucco
Interior Spaces
- 2,058 Sq Ft Home
- 2-Story Property
- Open Floorplan
- Furniture Can Be Negotiated
- Ceiling Fan
- Skylights
- Entrance Foyer
- Living Room
- Dining Room
- Tile Flooring
- Ocean Views
Kitchen
- Electric Cooktop
- Microwave
- Ice Maker
- Dishwasher
- Kitchen Island
- Disposal
Bedrooms and Bathrooms
- 3 Bedrooms
- Primary Bedroom on Main
- Split Bedroom Floorplan
- Walk-In Closet
- 3 Full Bathrooms
- Separate Shower in Primary Bathroom
- Solar Tube
Laundry
- Laundry Room
- Laundry on lower level
Home Security
- Smart Locks
- Smart Thermostat
- High Impact Windows
Pool
- In Ground Pool
- Outdoor Shower
Outdoor Features
- Balcony
- Courtyard
- Wrap Around Porch
Utilities
- Central Heating and Cooling System
- Heat Pump System
- Electric Water Heater
- Cable TV Available
Listing and Financial Details
- Assessor Parcel Number 7422-17-00-0070
Community Details
Overview
- Cearra Del Ray Association
- Maintained Community
Recreation
- Community Pool
Map
Home Values in the Area
Average Home Value in this Area
Tax History
| Year | Tax Paid | Tax Assessment Tax Assessment Total Assessment is a certain percentage of the fair market value that is determined by local assessors to be the total taxable value of land and additions on the property. | Land | Improvement |
|---|---|---|---|---|
| 2025 | $5,340 | $370,146 | -- | -- |
| 2024 | $5,340 | $359,715 | -- | -- |
| 2023 | $5,340 | $349,238 | $0 | $0 |
| 2022 | $5,109 | $339,066 | $0 | $0 |
| 2021 | $5,195 | $329,190 | $0 | $0 |
| 2020 | $5,132 | $324,645 | $0 | $0 |
| 2019 | $7,661 | $409,278 | $100,000 | $309,278 |
| 2018 | $7,813 | $409,278 | $100,000 | $309,278 |
| 2017 | $7,264 | $428,541 | $100,000 | $328,541 |
| 2016 | $7,216 | $412,127 | $0 | $0 |
| 2015 | $6,956 | $391,329 | $0 | $0 |
| 2014 | $5,683 | $253,806 | $0 | $0 |
Property History
| Date | Event | Price | Change | Sq Ft Price |
|---|---|---|---|---|
| 07/27/2025 07/27/25 | Price Changed | $759,900 | -4.9% | $369 / Sq Ft |
| 05/12/2025 05/12/25 | Price Changed | $799,000 | -3.2% | $388 / Sq Ft |
| 04/09/2025 04/09/25 | For Sale | $825,000 | -- | $401 / Sq Ft |
Purchase History
| Date | Type | Sale Price | Title Company |
|---|---|---|---|
| Interfamily Deed Transfer | -- | Accommodation | |
| Warranty Deed | $410,000 | Attorney | |
| Special Warranty Deed | $450,000 | -- |
Similar Homes in New Smyrna Beach, FL
Source: Space Coast MLS (Space Coast Association of REALTORS®)
MLS Number: 1042664
APN: 7422-17-00-0070
- 2901 S Atlantic Ave
- 2903 Hill St
- 2901 Hill St
- 3001 S Atlantic Ave Unit 422
- 3001 S Atlantic Ave Unit 204
- 3001 S Atlantic Ave Unit 503
- 3001 S Atlantic Ave Unit 502
- 827 E 20th Ave
- 818 E 20th Ave
- 2801 Hill St Unit 801
- 833 E 22nd Ave
- 808 E 19th Ave
- 835 E 24th Ave Unit 111
- 805 E 18th Ave
- 3309 Hill St
- 2803 Saxon Dr
- 825 E 23rd Ave
- 2510 S Atlantic Ave
- 000 Cabo San Lucas Dr
- 2506 S Atlantic Ave
- 830 E 18th Ave
- 826 E 18th Ave
- 824 E 18th Ave
- 811 E 18th Ave
- 808 E 19th Ave
- 819 E 24th Ave
- 3501 S Atlantic Ave Unit 201
- 828 E 26th Ave
- 798 E 26th Ave
- 3663 S Atlantic Ave Unit 14A
- 3663 S Atlantic Ave Unit 12D
- 3663 S Atlantic Ave Unit 11D
- 3663 S Atlantic Ave Unit 34B
- 3663 S Atlantic Ave Unit 13B
- 3663 S Atlantic Ave Unit 22C
- 3663 S Atlantic Ave Unit 34D
- 3663 S Atlantic Ave Unit 20C
- 3663 S Atlantic Ave Unit 11b
- 3663 S Atlantic Ave Unit 10C
- 3663 S Atlantic Ave Unit 10A
