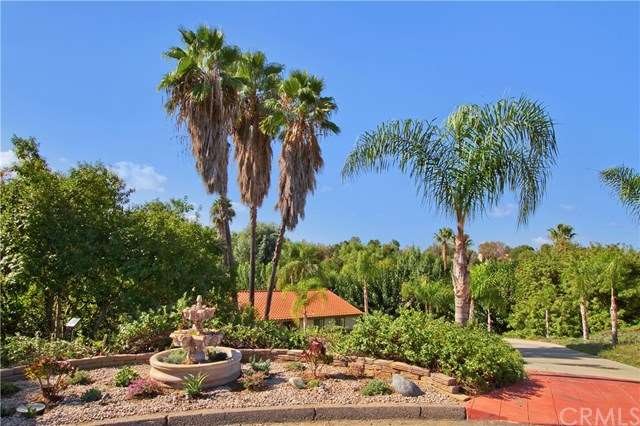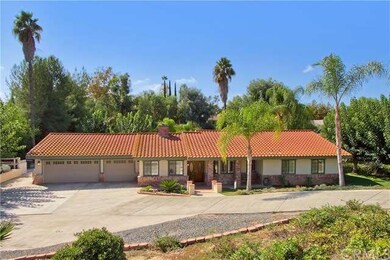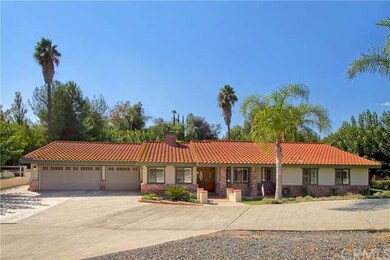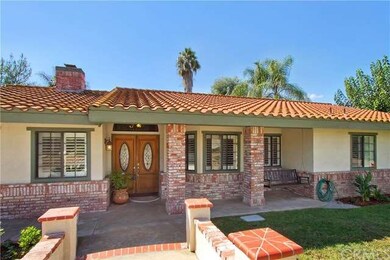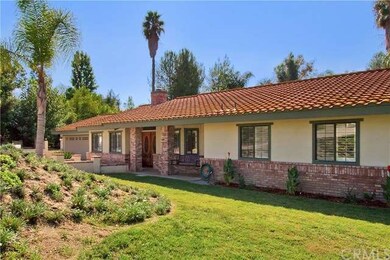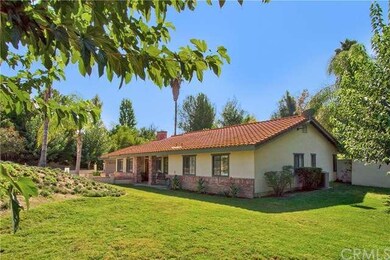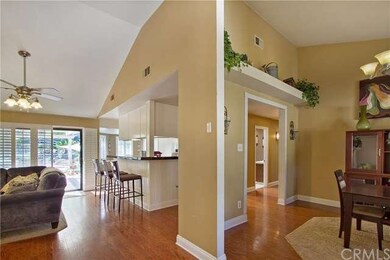
29825 Puesta Del Sol Temecula, CA 92591
Meadowview NeighborhoodHighlights
- Horse Property Unimproved
- Property Fronts a Bay or Harbor
- Custom Home
- James L. Day Middle School Rated A
- Indoor Pool
- Clubhouse
About This Home
As of June 2025This lovely single story home has the perfect Meadowview location just steps from the community clubhouse, tennis and swimming pools. The floor plan features a formal living room with plantation shutters and features a dual sided fireplace to family room which opens to the kitchen and overlooks the rear covered patio and pool. The kitchen is bright and sunny and has a breakfast room with plantation shutters. Appliances have been updated and include Stainless steel Frigidaire oven, microwave and dishwasher, granite tile counter tops, tile flooring plus cabinets with pull out drawers. The formal dining room is spacious and has plantation shutters. There are 4 bedrooms plus an office or hobby room. There are rich wood and tile floors, ceiling fans and French doors plus several skylights. The .79 acre very gentle and usable lot and has a lovely rear covered patio overlooking pool along with an above ground spa off the master suite ideal for privacy. In the rear is a detached shed ideal for storage plus a very large area behind the pool could be a pasture for horses or other livestock and all of this land is shaded by beautiful mature trees surrounding this home.
Home Details
Home Type
- Single Family
Est. Annual Taxes
- $7,458
Year Built
- Built in 1989 | Remodeled
Lot Details
- 0.79 Acre Lot
- Property Fronts a Bay or Harbor
- Cul-De-Sac
- Fenced
- Fence is in average condition
- Landscaped
- Gentle Sloping Lot
- Sprinkler System
- Lawn
- Back Yard
HOA Fees
- $72 Monthly HOA Fees
Parking
- 3 Car Attached Garage
- Parking Available
- Front Facing Garage
- Driveway
Home Design
- Custom Home
- Slab Foundation
- Stucco
Interior Spaces
- 2,026 Sq Ft Home
- 1-Story Property
- Ceiling Fan
- See Through Fireplace
- Plantation Shutters
- French Doors
- Family Room with Fireplace
- Living Room with Fireplace
- Pool Views
Kitchen
- Breakfast Area or Nook
- Gas Oven
- Free-Standing Range
- Microwave
- Dishwasher
- Granite Countertops
Flooring
- Wood
- Carpet
- Tile
Bedrooms and Bathrooms
- 4 Bedrooms
- Walk-In Closet
- 2 Full Bathrooms
Laundry
- Laundry Room
- Gas Dryer Hookup
Home Security
- Carbon Monoxide Detectors
- Fire and Smoke Detector
- Termite Clearance
Pool
- Indoor Pool
- Filtered Pool
- Above Ground Spa
Outdoor Features
- Covered patio or porch
- Outbuilding
Location
- Property is near a park
- Suburban Location
Utilities
- Central Heating and Cooling System
- Propane
- Conventional Septic
Additional Features
- No Interior Steps
- Horse Property Unimproved
Listing and Financial Details
- Tax Lot 89
- Tax Tract Number 3929
- Assessor Parcel Number 921151005
Community Details
Overview
- Meadowview Association, Phone Number (951) 676-4429
Amenities
- Picnic Area
- Clubhouse
Recreation
- Tennis Courts
- Community Playground
- Community Pool
- Community Spa
- Horse Trails
- Hiking Trails
Ownership History
Purchase Details
Home Financials for this Owner
Home Financials are based on the most recent Mortgage that was taken out on this home.Purchase Details
Home Financials for this Owner
Home Financials are based on the most recent Mortgage that was taken out on this home.Purchase Details
Home Financials for this Owner
Home Financials are based on the most recent Mortgage that was taken out on this home.Purchase Details
Home Financials for this Owner
Home Financials are based on the most recent Mortgage that was taken out on this home.Purchase Details
Home Financials for this Owner
Home Financials are based on the most recent Mortgage that was taken out on this home.Similar Homes in Temecula, CA
Home Values in the Area
Average Home Value in this Area
Purchase History
| Date | Type | Sale Price | Title Company |
|---|---|---|---|
| Grant Deed | $1,095,000 | Fidelity National Title Compan | |
| Grant Deed | $559,000 | First American Title Company | |
| Interfamily Deed Transfer | -- | Fidelity National Title Co | |
| Interfamily Deed Transfer | -- | Fidelity National Title Ins | |
| Grant Deed | $255,000 | First American Title Ins Co |
Mortgage History
| Date | Status | Loan Amount | Loan Type |
|---|---|---|---|
| Open | $930,750 | New Conventional | |
| Previous Owner | $548,000 | New Conventional | |
| Previous Owner | $478,500 | New Conventional | |
| Previous Owner | $47,450,000 | New Conventional | |
| Previous Owner | $84,000 | Future Advance Clause Open End Mortgage | |
| Previous Owner | $86,044 | Commercial | |
| Previous Owner | $316,000 | Adjustable Rate Mortgage/ARM | |
| Previous Owner | $417,000 | New Conventional | |
| Previous Owner | $328,000 | Unknown | |
| Previous Owner | $325,500 | Unknown | |
| Previous Owner | $98,000 | Credit Line Revolving | |
| Previous Owner | $279,500 | Purchase Money Mortgage | |
| Previous Owner | $266,500 | Purchase Money Mortgage | |
| Previous Owner | $50,000 | Unknown | |
| Previous Owner | $214,400 | Unknown | |
| Previous Owner | $225,000 | Purchase Money Mortgage |
Property History
| Date | Event | Price | Change | Sq Ft Price |
|---|---|---|---|---|
| 07/22/2025 07/22/25 | Under Contract | -- | -- | -- |
| 07/15/2025 07/15/25 | For Rent | $3,999 | 0.0% | -- |
| 06/02/2025 06/02/25 | Sold | $1,095,000 | 0.0% | $471 / Sq Ft |
| 04/22/2025 04/22/25 | Pending | -- | -- | -- |
| 04/09/2025 04/09/25 | For Sale | $1,095,000 | +95.9% | $471 / Sq Ft |
| 07/12/2016 07/12/16 | Sold | $559,000 | 0.0% | $276 / Sq Ft |
| 02/03/2016 02/03/16 | Pending | -- | -- | -- |
| 02/02/2016 02/02/16 | Off Market | $559,000 | -- | -- |
| 11/18/2015 11/18/15 | For Sale | $559,000 | 0.0% | $276 / Sq Ft |
| 10/22/2015 10/22/15 | Pending | -- | -- | -- |
| 10/21/2015 10/21/15 | For Sale | $559,000 | -- | $276 / Sq Ft |
Tax History Compared to Growth
Tax History
| Year | Tax Paid | Tax Assessment Tax Assessment Total Assessment is a certain percentage of the fair market value that is determined by local assessors to be the total taxable value of land and additions on the property. | Land | Improvement |
|---|---|---|---|---|
| 2025 | $7,458 | $1,117,635 | $179,889 | $937,746 |
| 2023 | $7,458 | $623,571 | $172,904 | $450,667 |
| 2022 | $7,227 | $611,345 | $169,514 | $441,831 |
| 2021 | $7,076 | $599,359 | $166,191 | $433,168 |
| 2020 | $6,998 | $593,214 | $164,487 | $428,727 |
| 2019 | $6,892 | $581,583 | $161,262 | $420,321 |
| 2018 | $6,755 | $570,180 | $158,100 | $412,080 |
| 2017 | $6,631 | $559,000 | $155,000 | $404,000 |
| 2016 | $4,346 | $366,103 | $71,774 | $294,329 |
| 2015 | $4,267 | $360,606 | $70,697 | $289,909 |
| 2014 | $4,134 | $353,544 | $69,313 | $284,231 |
Agents Affiliated with this Home
-
M
Seller's Agent in 2025
Monica Macias
Magnum Property Management
-
Dick Rainey

Seller's Agent in 2025
Dick Rainey
Rainey Realty
(951) 538-4333
8 in this area
97 Total Sales
-
Lily Forsythe
L
Seller Co-Listing Agent in 2025
Lily Forsythe
Rainey Realty
(951) 676-5736
6 in this area
59 Total Sales
-
Chrystina Silvia

Buyer's Agent in 2025
Chrystina Silvia
SimpliHOM
(858) 776-5858
2 in this area
44 Total Sales
-
Cathy Rainey
C
Seller Co-Listing Agent in 2016
Cathy Rainey
Rainey Realty
(951) 538-4338
1 in this area
17 Total Sales
Map
Source: California Regional Multiple Listing Service (CRMLS)
MLS Number: SW15230167
APN: 921-151-005
- 41167 Via Cielito
- 41760 Bargil Ct
- 41480 Luz Del Sol
- 29812 Nightview Cir
- 29791 Vail Brook Dr
- 41380 La Sierra Rd
- 29670 Windwood Cir
- 30233 Del Rey Rd
- 29711 Waynewood Dr
- 29785 Via Las Chacras
- 29813 Via Sevilla
- 29827 Via Sevilla
- 29756 Via la Vida
- 27697 Sonora Cir
- 29487 Georgetown Ln
- 30145 Via Norte
- 40225 Camino Campos Verde
- 42059 Avenida Vista Ladera
- 27585 Nellie Ct
- 40337 Carmelita Cir
