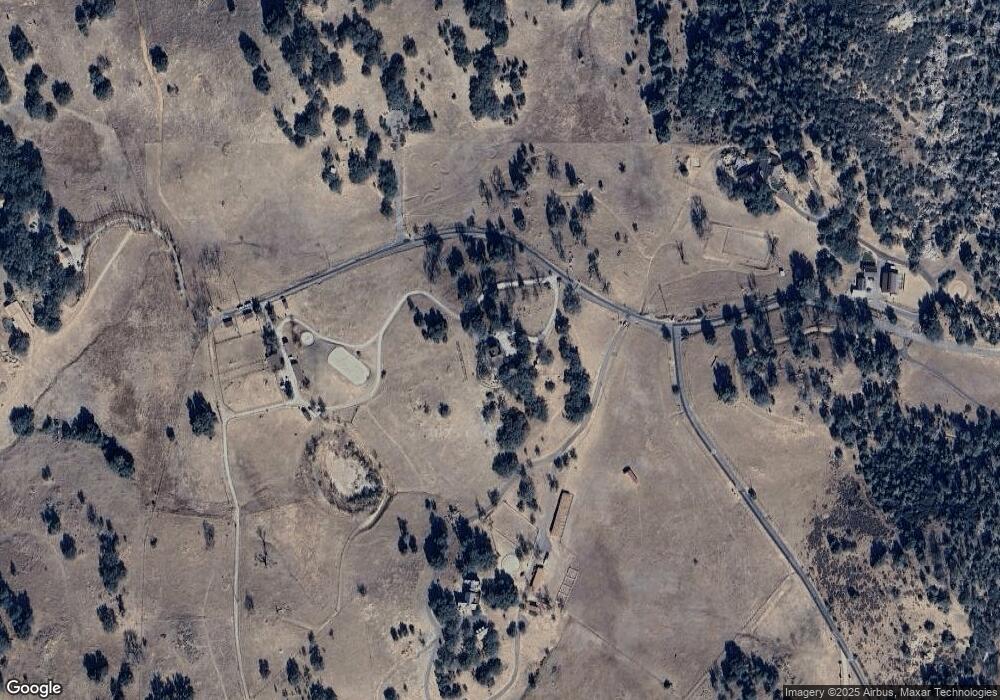2985 Hoskings Ranch Rd Julian, CA 92036
Estimated Value: $3,390,000
3
Beds
3
Baths
3,937
Sq Ft
$861/Sq Ft
Est. Value
About This Home
This home is located at 2985 Hoskings Ranch Rd, Julian, CA 92036 and is currently estimated at $3,390,000, approximately $861 per square foot. 2985 Hoskings Ranch Rd is a home located in San Diego County with nearby schools including Julian Elementary School, Julian Junior High School, and Julian High School.
Ownership History
Date
Name
Owned For
Owner Type
Purchase Details
Closed on
Aug 14, 2023
Sold by
Postins Family Trust
Bought by
Lucy Postins Family Trust and Postins
Current Estimated Value
Purchase Details
Closed on
Oct 15, 2018
Sold by
Alameda Lawrence G and Alameda Katherine L
Bought by
Postins Charles Edward and Postins Lucy Victoria
Home Financials for this Owner
Home Financials are based on the most recent Mortgage that was taken out on this home.
Original Mortgage
$700,000
Interest Rate
4.7%
Mortgage Type
New Conventional
Purchase Details
Closed on
Jul 22, 2003
Sold by
Alameda Lawrence G and Alameda Katherine L
Bought by
Alameda Lawrence G and Alameda Katherine L
Home Financials for this Owner
Home Financials are based on the most recent Mortgage that was taken out on this home.
Original Mortgage
$300,000
Interest Rate
5.15%
Mortgage Type
Unknown
Purchase Details
Closed on
Mar 27, 2002
Sold by
Alameda Lawrence G and Alameda Katherine L
Bought by
Alameda Lawrence G and Alameda Katherine L
Purchase Details
Closed on
Nov 16, 2000
Sold by
Alameda Lawrence G and Alameda George Kenneth
Bought by
Alameda Lawrence G and Alameda Katherine L
Purchase Details
Closed on
Sep 11, 1997
Sold by
Swift James L Trust 12-29-76
Bought by
Alameda Lawrence G and Alameda George Kenneth
Home Financials for this Owner
Home Financials are based on the most recent Mortgage that was taken out on this home.
Original Mortgage
$235,000
Interest Rate
7.36%
Mortgage Type
Seller Take Back
Purchase Details
Closed on
Apr 26, 1993
Create a Home Valuation Report for This Property
The Home Valuation Report is an in-depth analysis detailing your home's value as well as a comparison with similar homes in the area
Home Values in the Area
Average Home Value in this Area
Purchase History
| Date | Buyer | Sale Price | Title Company |
|---|---|---|---|
| Lucy Postins Family Trust | -- | None Listed On Document | |
| Postins Charles Edward | $2,050,000 | Equity Title | |
| Alameda Lawrence G | -- | Fidelity National Title | |
| Alameda Lawrence G | -- | Fidelity National Title Co | |
| Alameda Lawrence G | -- | -- | |
| Alameda Lawrence G | -- | Fidelity National Title | |
| Alameda Lawrence G | $295,000 | Chicago Title Ins Co | |
| -- | $375,000 | -- |
Source: Public Records
Mortgage History
| Date | Status | Borrower | Loan Amount |
|---|---|---|---|
| Previous Owner | Postins Charles Edward | $700,000 | |
| Previous Owner | Alameda Lawrence G | $300,000 | |
| Previous Owner | Alameda Lawrence G | $235,000 |
Source: Public Records
Tax History Compared to Growth
Tax History
| Year | Tax Paid | Tax Assessment Tax Assessment Total Assessment is a certain percentage of the fair market value that is determined by local assessors to be the total taxable value of land and additions on the property. | Land | Improvement |
|---|---|---|---|---|
| 2025 | $4,116 | $387,081 | $180,713 | $206,368 |
| 2024 | $4,116 | $379,244 | $176,922 | $202,322 |
| 2023 | $4,040 | $371,683 | $173,328 | $198,355 |
| 2022 | $3,979 | $364,428 | $169,962 | $194,466 |
| 2021 | $3,925 | $357,319 | $166,666 | $190,653 |
| 2020 | $3,879 | $353,566 | $164,866 | $188,700 |
| 2019 | $3,811 | $346,573 | $161,573 | $185,000 |
| 2018 | $6,427 | $595,067 | $53,054 | $542,013 |
| 2017 | $6,299 | $583,438 | $52,052 | $531,386 |
| 2016 | $6,166 | $571,940 | $50,971 | $520,969 |
| 2015 | $6,070 | $563,380 | $50,233 | $513,147 |
| 2014 | $5,936 | $552,291 | $49,196 | $503,095 |
Source: Public Records
Map
Nearby Homes
- 8048 High Hill Rd
- 2101 Coulter Ln
- 7192 Sandy Creek Rd
- 5909 Forest Meadow Rd
- 0 Iron Springs Rd Unit CV25167568
- 1 Iron Springs Rd
- Lot 00 Iron Springs Rd
- 7904 Engineers Rd
- 5750 Forest Meadow Rd Unit 1
- 6553 Engineers Rd
- 5627 Poco Montana
- 16913 Harrison Park Trail
- 1645 Frisius Dr
- 16994 Harrison Park Trail
- 1626 Frisius Dr
- 4718 Belvedere Dr
- 7385 Cosmit Ln
- 4851 Belvedere Dr
- 4822 Belvedere Dr
- 35929 N Peak Way Unit 17
- 5354 Grandview Rd
- 5342 Grandview Rd
- 5278 Grandview Rd
- 5277 Grandview Rd
- 5225 Grandview Rd
- 5390 Acorn Patch Rd
- 000 Acorn Patch Rd
- 5440 Grandview Rd
- 5440 Grandview Rd Unit 44
- 5440 Grandview Rd
- 5310 Acorn Patch Rd
- 5310 Acorn Patch Rd
- 5310 Acorn Patch Rd
- 5448 Acorn Patch Rd
- 5495 Acorn Patch Rd
- 5387 Acorn Patch Rd
- 5058 Acorn Patch Rd
- 5151 Acorn Patch Rd
- 5371 Acorn Patch Rd
- 5566 Acorn Patch Rd
