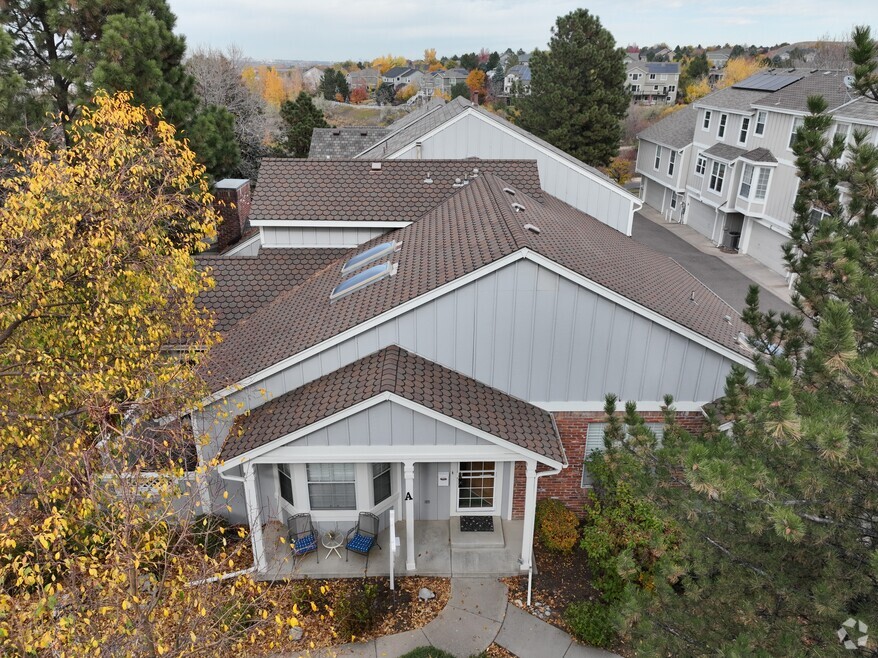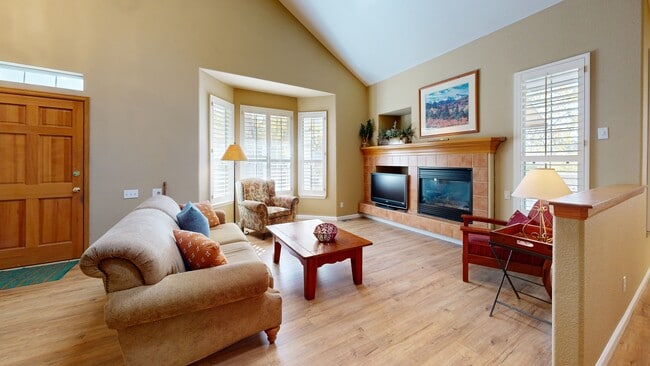*MAIN-LEVEL PRIMARY SUITE & LAUNDRY!* Welcome to this beautifully refreshed end-unit townhome for sale in the highly desirable SouthPark community in Littleton, CO. Offering 3 bedrooms, 3 bathrooms, and 2,713 total square feet, this inviting home is filled with natural light, thoughtful updates, and modern finishes. You are greeted by an open main level featuring updated flooring, white plantation shutters, and vaulted ceilings that create a bright, airy great room with seamless flow between the living, dining, and kitchen spaces. The updated kitchen shines with stainless steel appliances, soft-close cabinetry, solid surface counters, under-cabinet lighting, and efficient storage design. Step through the patio door to a private oasis with a retractable awning, surrounded by mature landscaping for a peaceful outdoor retreat. A large and rare main-floor primary suite features a five-piece bath with dual vanities and a spacious walk-in closet. A second main-floor bedroom offers flexible space, great for guests or a work-from-home office, and it sits adjacent to a full bath. Upstairs, a vaulted bedroom with an en-suite full bath and walk-in closet provides a perfect guest or secondary bedroom suite option. The partially finished basement includes a spacious family or entertainment room, built-in shelving, and a game nook, plus additional unfinished space with shelving for storage. Egress windows and rough-in plumbing in place allow for an easy addition of a fourth bedroom and bath or wet-bar. Residents of SouthPark enjoy trails, a clubhouse, tennis and pickleball courts, and an outdoor pool. Conveniently located near Downtown Littleton, Mineral RTD Light Rail Station, the Highline Canal, Aspen Grove, Hudson Gardens, and C-470, this home offers both serenity and accessibility. The low-fee HOA covers exterior maintenance, landscaping, snow removal, water, sewer, trash, and recycling—making this townhome a perfect blend of comfort, convenience, and community.







