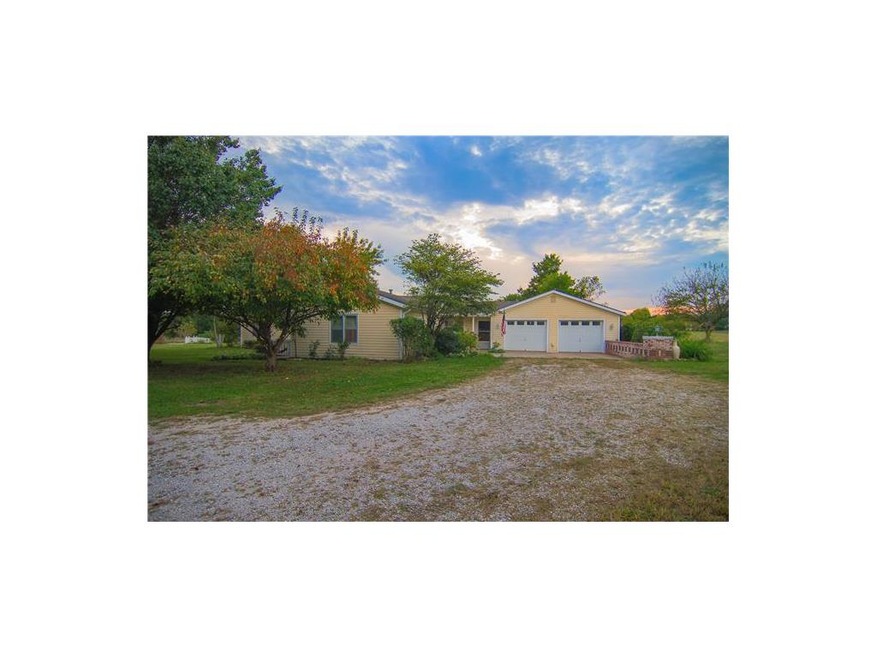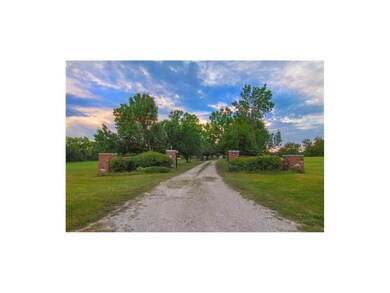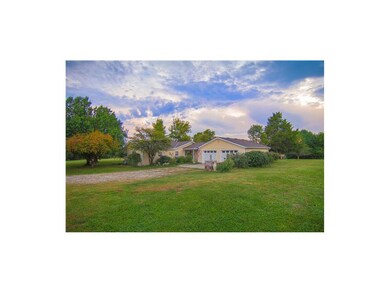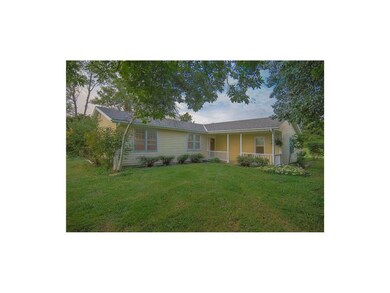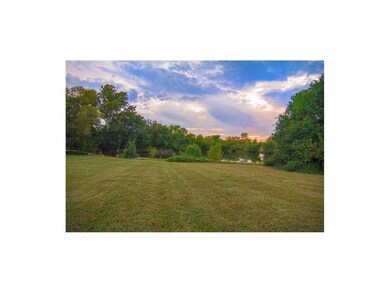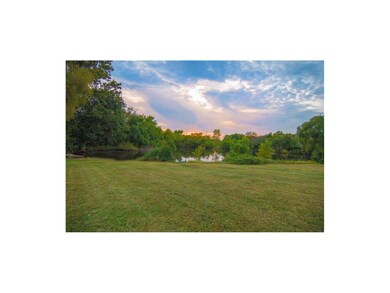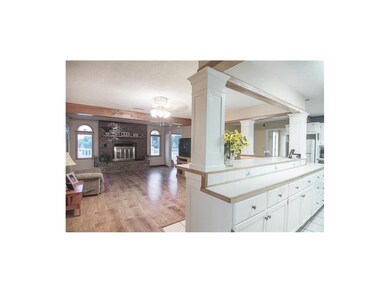
Highlights
- In Ground Pool
- Lake Privileges
- Wooded Lot
- 431,244 Sq Ft lot
- Pond
- Vaulted Ceiling
About This Home
As of September 2019RURAL RARITY! Live close to town & schools but still have secluded living. 12 bradford pear trees line the entry to this property. Enjoy the fall sunsets over the large pond stocked with catfish, crappie, and bass fish. Gradual depth in-ground pool with new liner and pump. BRAND NEW ROOF! Open floor plan w/large kitchen makes it perfect for entertaining. Office off of the entry could be an additional bedroom. Oversized garage with pull down stairs to attic storage. Tons of trees and perennials thru-out the 9 acres.
Last Agent to Sell the Property
ReeceNichols - Leawood License #BR00217842 Listed on: 09/25/2015

Co-Listed By
Dawna Rutledge
BHG Kansas City Homes License #SP00216838
Home Details
Home Type
- Single Family
Est. Annual Taxes
- $2,700
Year Built
- Built in 1975
Lot Details
- 9.9 Acre Lot
- Wooded Lot
- Many Trees
Parking
- 2 Car Attached Garage
Home Design
- Ranch Style House
- Traditional Architecture
- Fixer Upper
- Slab Foundation
- Frame Construction
- Composition Roof
Interior Spaces
- 1,920 Sq Ft Home
- Wet Bar: Ceramic Tiles, All Carpet, Laminate Counters, Kitchen Island, Pantry, Fireplace
- Built-In Features: Ceramic Tiles, All Carpet, Laminate Counters, Kitchen Island, Pantry, Fireplace
- Vaulted Ceiling
- Ceiling Fan: Ceramic Tiles, All Carpet, Laminate Counters, Kitchen Island, Pantry, Fireplace
- Skylights
- Shades
- Plantation Shutters
- Drapes & Rods
- Mud Room
- Family Room with Fireplace
- Family Room Downstairs
- Formal Dining Room
Kitchen
- Dishwasher
- Kitchen Island
- Granite Countertops
- Laminate Countertops
Flooring
- Wall to Wall Carpet
- Linoleum
- Laminate
- Stone
- Ceramic Tile
- Luxury Vinyl Plank Tile
- Luxury Vinyl Tile
Bedrooms and Bathrooms
- 3 Bedrooms
- Cedar Closet: Ceramic Tiles, All Carpet, Laminate Counters, Kitchen Island, Pantry, Fireplace
- Walk-In Closet: Ceramic Tiles, All Carpet, Laminate Counters, Kitchen Island, Pantry, Fireplace
- Double Vanity
- Ceramic Tiles
Laundry
- Laundry in Hall
- Laundry on main level
Home Security
- Home Security System
- Storm Doors
Outdoor Features
- In Ground Pool
- Pond
- Lake Privileges
- Enclosed patio or porch
Schools
- Paola Elementary School
- Paola High School
Utilities
- Central Air
- Septic Tank
Community Details
- Paola Subdivision
Listing and Financial Details
- Exclusions: SEE AGENT
Ownership History
Purchase Details
Home Financials for this Owner
Home Financials are based on the most recent Mortgage that was taken out on this home.Purchase Details
Home Financials for this Owner
Home Financials are based on the most recent Mortgage that was taken out on this home.Similar Homes in Paola, KS
Home Values in the Area
Average Home Value in this Area
Purchase History
| Date | Type | Sale Price | Title Company |
|---|---|---|---|
| Warranty Deed | -- | Security First Title | |
| Warranty Deed | -- | Miami County Title Co Inc |
Mortgage History
| Date | Status | Loan Amount | Loan Type |
|---|---|---|---|
| Open | $345,500 | New Conventional | |
| Closed | $342,846 | FHA | |
| Previous Owner | $212,325 | New Conventional | |
| Previous Owner | $134,062 | New Conventional | |
| Previous Owner | $150,000 | New Conventional |
Property History
| Date | Event | Price | Change | Sq Ft Price |
|---|---|---|---|---|
| 07/17/2025 07/17/25 | For Sale | $545,000 | +55.7% | $284 / Sq Ft |
| 09/10/2019 09/10/19 | Sold | -- | -- | -- |
| 08/20/2019 08/20/19 | Pending | -- | -- | -- |
| 08/12/2019 08/12/19 | Price Changed | $350,000 | -1.4% | $182 / Sq Ft |
| 08/09/2019 08/09/19 | Price Changed | $355,000 | -0.7% | $185 / Sq Ft |
| 08/02/2019 08/02/19 | Price Changed | $357,500 | -0.7% | $186 / Sq Ft |
| 07/29/2019 07/29/19 | Price Changed | $360,000 | -1.4% | $188 / Sq Ft |
| 07/26/2019 07/26/19 | For Sale | $365,000 | +55.3% | $190 / Sq Ft |
| 11/12/2015 11/12/15 | Sold | -- | -- | -- |
| 10/06/2015 10/06/15 | Pending | -- | -- | -- |
| 09/25/2015 09/25/15 | For Sale | $235,000 | -- | $122 / Sq Ft |
Tax History Compared to Growth
Tax History
| Year | Tax Paid | Tax Assessment Tax Assessment Total Assessment is a certain percentage of the fair market value that is determined by local assessors to be the total taxable value of land and additions on the property. | Land | Improvement |
|---|---|---|---|---|
| 2024 | $4,808 | $54,855 | $11,137 | $43,718 |
| 2023 | $5,094 | $55,108 | $10,031 | $45,077 |
| 2022 | $4,389 | $45,368 | $7,802 | $37,566 |
| 2021 | $2,301 | $0 | $0 | $0 |
| 2020 | $4,174 | $0 | $0 | $0 |
| 2019 | $3,197 | $0 | $0 | $0 |
| 2018 | $3,078 | $0 | $0 | $0 |
| 2017 | $2,964 | $0 | $0 | $0 |
| 2016 | -- | $0 | $0 | $0 |
| 2015 | -- | $0 | $0 | $0 |
| 2014 | -- | $0 | $0 | $0 |
| 2013 | -- | $0 | $0 | $0 |
Agents Affiliated with this Home
-
Dennis Wendt
D
Seller's Agent in 2025
Dennis Wendt
C21 Pool Realty, Inc
(913) 285-0076
1 in this area
42 Total Sales
-
Tricia Wegner

Seller's Agent in 2019
Tricia Wegner
kc HOMEGIRLS & Associates
(816) 645-3733
4 in this area
110 Total Sales
-
Marlene Riebe

Buyer's Agent in 2019
Marlene Riebe
Crown Realty
(913) 837-5155
81 in this area
130 Total Sales
-
Shannon Lyon

Seller's Agent in 2015
Shannon Lyon
ReeceNichols - Leawood
(913) 302-5511
148 Total Sales
-
D
Seller Co-Listing Agent in 2015
Dawna Rutledge
BHG Kansas City Homes
Map
Source: Heartland MLS
MLS Number: 1959754
APN: 133-08-0-00-00-005.00-0
- 27034 W 303rd St
- 725 N Iron St
- 408 W Peoria St
- 0 Lone Star Rd Unit 22582458
- 0 Lone Star Rd Unit 23001783
- 0 Lone Star Rd Unit 22510209
- 0 Lone Star Rd Unit HMS2530027
- 0 Lone Star Rd Unit HMS2514182
- 311 N Silver St
- 402 N Pearl St
- 507 N Pearl St
- 210 S Mulberry St
- 2 Overhill Dr
- 503 W Shawnee St
- 206 Sundance Dr
- 205 W Wea St
- 110 W Shawnee St
- 725 Redbud Dr
- 107 W Shawnee St
- 105 W Shawnee St
