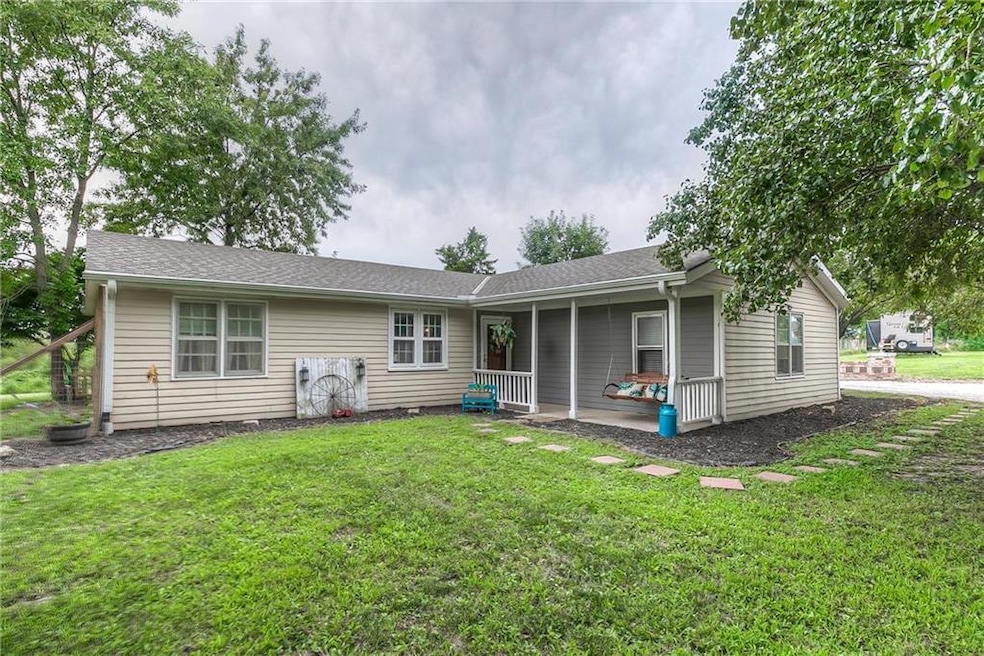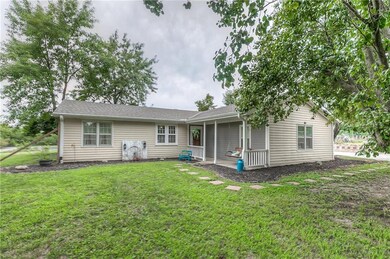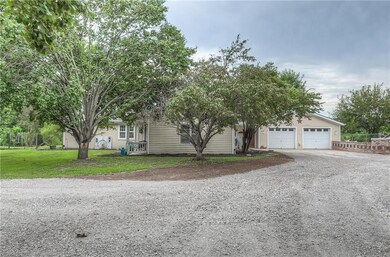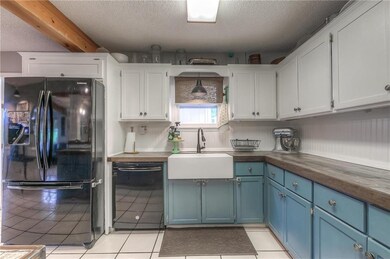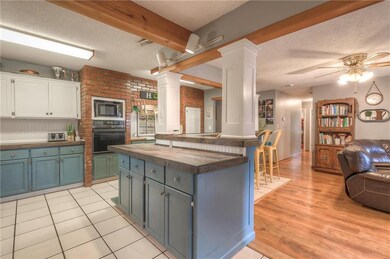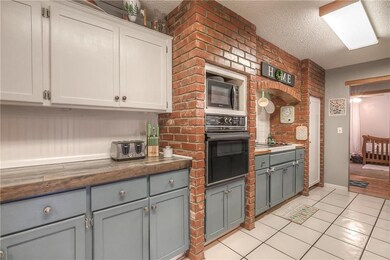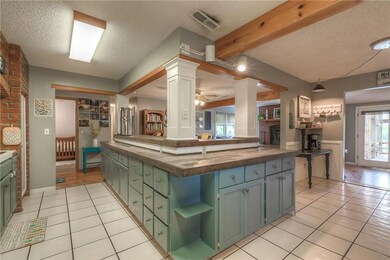
Highlights
- Lake Front
- 431,244 Sq Ft lot
- Wooded Lot
- In Ground Pool
- Pond
- Vaulted Ceiling
About This Home
As of September 2019Rare opportunity! Just short of 10 acres outside of city makes for the perfect mix of privacy with a short drive for entertainment and shopping. Rocked and tree lined driveway. House sits back off of the dirt road w/a short drive to pavement. You will find lots of trees and also plenty of usable wide open space to roam. The home is updated in a modern country style with unique features in each room. The large kitchen has plenty of cabinets and counter space. *Unique and one of a kind! In-ground pool over-looks a large fish stocked pond. Current owners have used for canoeing, fishing, camping and all sorts of out-door fun.
*No showings 8/17-8/19
Last Agent to Sell the Property
kc HOMEGIRLS & Associates License #2005026269 Listed on: 07/26/2019
Home Details
Home Type
- Single Family
Est. Annual Taxes
- $2,964
Year Built
- Built in 1975
Lot Details
- 9.9 Acre Lot
- Lake Front
- Wooded Lot
- Many Trees
Parking
- 2 Car Attached Garage
Home Design
- Ranch Style House
- Traditional Architecture
- Slab Foundation
- Composition Roof
- Wood Siding
Interior Spaces
- 1,920 Sq Ft Home
- Wet Bar: Ceramic Tiles, All Carpet, Laminate Counters, Kitchen Island, Pantry, Fireplace
- Built-In Features: Ceramic Tiles, All Carpet, Laminate Counters, Kitchen Island, Pantry, Fireplace
- Vaulted Ceiling
- Ceiling Fan: Ceramic Tiles, All Carpet, Laminate Counters, Kitchen Island, Pantry, Fireplace
- Skylights
- Shades
- Plantation Shutters
- Drapes & Rods
- Mud Room
- Family Room with Fireplace
- Family Room Downstairs
- Formal Dining Room
- Storm Doors
Kitchen
- Kitchen Island
- Granite Countertops
- Laminate Countertops
Flooring
- Wall to Wall Carpet
- Linoleum
- Laminate
- Stone
- Ceramic Tile
- Luxury Vinyl Plank Tile
- Luxury Vinyl Tile
Bedrooms and Bathrooms
- 4 Bedrooms
- Cedar Closet: Ceramic Tiles, All Carpet, Laminate Counters, Kitchen Island, Pantry, Fireplace
- Walk-In Closet: Ceramic Tiles, All Carpet, Laminate Counters, Kitchen Island, Pantry, Fireplace
- Double Vanity
- Ceramic Tiles
Laundry
- Laundry in Hall
- Laundry on main level
Outdoor Features
- In Ground Pool
- Pond
- Enclosed patio or porch
Schools
- Paola Elementary School
- Paola High School
Utilities
- Central Air
- Septic Tank
Community Details
- Paola Subdivision
Listing and Financial Details
- Assessor Parcel Number 133-08-0-00-00-005.000
Ownership History
Purchase Details
Home Financials for this Owner
Home Financials are based on the most recent Mortgage that was taken out on this home.Purchase Details
Home Financials for this Owner
Home Financials are based on the most recent Mortgage that was taken out on this home.Similar Homes in Paola, KS
Home Values in the Area
Average Home Value in this Area
Purchase History
| Date | Type | Sale Price | Title Company |
|---|---|---|---|
| Warranty Deed | -- | Security First Title | |
| Warranty Deed | -- | Miami County Title Co Inc |
Mortgage History
| Date | Status | Loan Amount | Loan Type |
|---|---|---|---|
| Open | $345,500 | New Conventional | |
| Closed | $342,846 | FHA | |
| Previous Owner | $212,325 | New Conventional | |
| Previous Owner | $134,062 | New Conventional | |
| Previous Owner | $150,000 | New Conventional |
Property History
| Date | Event | Price | Change | Sq Ft Price |
|---|---|---|---|---|
| 07/17/2025 07/17/25 | For Sale | $545,000 | +55.7% | $284 / Sq Ft |
| 09/10/2019 09/10/19 | Sold | -- | -- | -- |
| 08/20/2019 08/20/19 | Pending | -- | -- | -- |
| 08/12/2019 08/12/19 | Price Changed | $350,000 | -1.4% | $182 / Sq Ft |
| 08/09/2019 08/09/19 | Price Changed | $355,000 | -0.7% | $185 / Sq Ft |
| 08/02/2019 08/02/19 | Price Changed | $357,500 | -0.7% | $186 / Sq Ft |
| 07/29/2019 07/29/19 | Price Changed | $360,000 | -1.4% | $188 / Sq Ft |
| 07/26/2019 07/26/19 | For Sale | $365,000 | +55.3% | $190 / Sq Ft |
| 11/12/2015 11/12/15 | Sold | -- | -- | -- |
| 10/06/2015 10/06/15 | Pending | -- | -- | -- |
| 09/25/2015 09/25/15 | For Sale | $235,000 | -- | $122 / Sq Ft |
Tax History Compared to Growth
Tax History
| Year | Tax Paid | Tax Assessment Tax Assessment Total Assessment is a certain percentage of the fair market value that is determined by local assessors to be the total taxable value of land and additions on the property. | Land | Improvement |
|---|---|---|---|---|
| 2024 | $4,808 | $54,855 | $11,137 | $43,718 |
| 2023 | $5,094 | $55,108 | $10,031 | $45,077 |
| 2022 | $4,389 | $45,368 | $7,802 | $37,566 |
| 2021 | $2,301 | $0 | $0 | $0 |
| 2020 | $4,174 | $0 | $0 | $0 |
| 2019 | $3,197 | $0 | $0 | $0 |
| 2018 | $3,078 | $0 | $0 | $0 |
| 2017 | $2,964 | $0 | $0 | $0 |
| 2016 | -- | $0 | $0 | $0 |
| 2015 | -- | $0 | $0 | $0 |
| 2014 | -- | $0 | $0 | $0 |
| 2013 | -- | $0 | $0 | $0 |
Agents Affiliated with this Home
-
Dennis Wendt
D
Seller's Agent in 2025
Dennis Wendt
C21 Pool Realty, Inc
(913) 285-0076
1 in this area
42 Total Sales
-
Tricia Wegner

Seller's Agent in 2019
Tricia Wegner
kc HOMEGIRLS & Associates
(816) 645-3733
4 in this area
110 Total Sales
-
Marlene Riebe

Buyer's Agent in 2019
Marlene Riebe
Crown Realty
(913) 837-5155
81 in this area
130 Total Sales
-
Shannon Lyon

Seller's Agent in 2015
Shannon Lyon
ReeceNichols - Leawood
(913) 302-5511
148 Total Sales
-
D
Seller Co-Listing Agent in 2015
Dawna Rutledge
BHG Kansas City Homes
Map
Source: Heartland MLS
MLS Number: 2180104
APN: 133-08-0-00-00-005.00-0
- 27034 W 303rd St
- 725 N Iron St
- 408 W Peoria St
- 0 Lone Star Rd Unit 22582458
- 0 Lone Star Rd Unit 23001783
- 0 Lone Star Rd Unit 22510209
- 0 Lone Star Rd Unit HMS2530027
- 0 Lone Star Rd Unit HMS2514182
- 311 N Silver St
- 402 N Pearl St
- 507 N Pearl St
- 210 S Mulberry St
- 2 Overhill Dr
- 503 W Shawnee St
- 206 Sundance Dr
- 205 W Wea St
- 110 W Shawnee St
- 725 Redbud Dr
- 107 W Shawnee St
- 105 W Shawnee St
