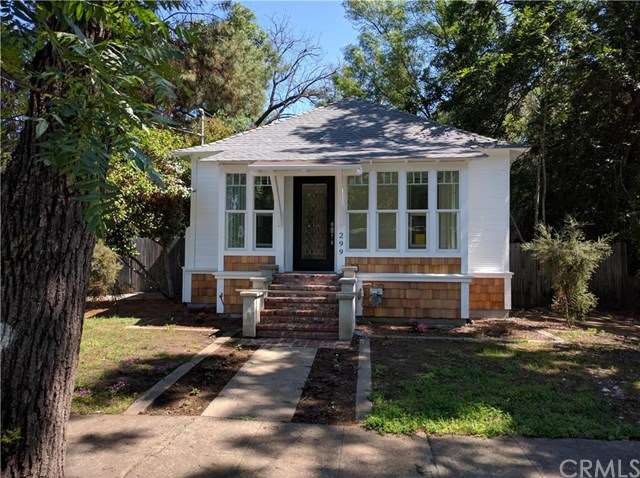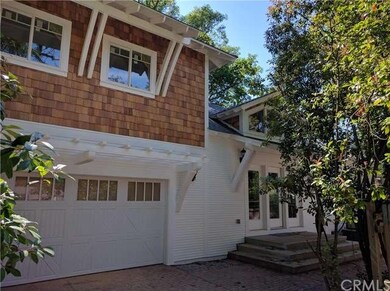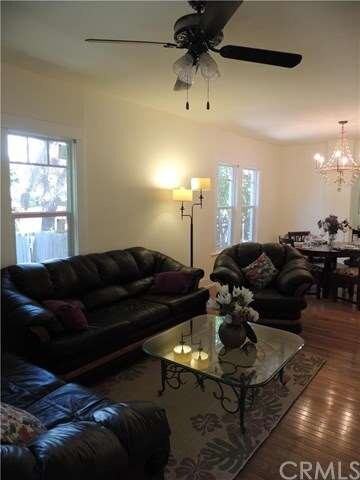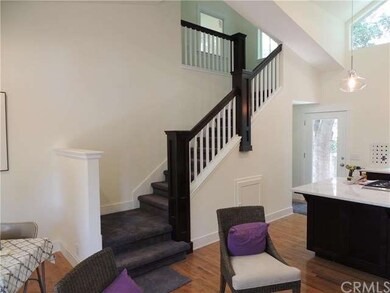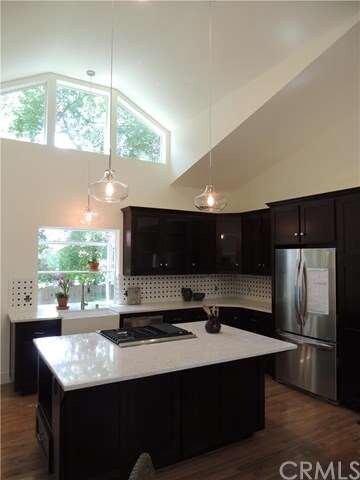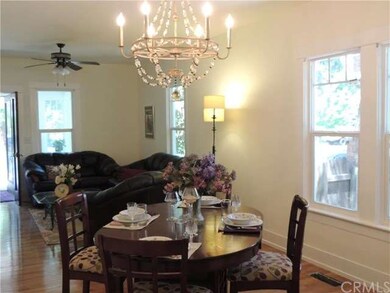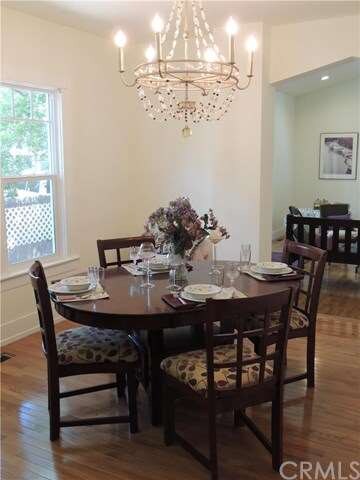
299 E 6th Ave Chico, CA 95926
Chico Vecino NeighborhoodHighlights
- Primary Bedroom Suite
- Updated Kitchen
- Cathedral Ceiling
- Chico Junior High School Rated A-
- Open Floorplan
- Main Floor Bedroom
About This Home
As of September 2020Home in the Avenues-Remodeled (Thomas W. Norlie, Architect) 4 Bedroom, 2 Bath Home, located 2 blocks from Enloe Hospital. Home features include remodeled kitchen, new cabinets, 9 foot ceilings throughout, vaulted ceiling in kitchen family room, new stainless steel appliances, quartz and marble counter tops, wet bar, dual zone HVAC, inside laundry room, new composition roof, dual pane windows, Master Suite with walk-in closet, 2 car garage and much more. Home is in process of downstairs bathroom remodel and exterior deck off Master Suite.
Last Agent to Sell the Property
Steve Laird
Anderson Real Estate Sales License #01181510 Listed on: 05/12/2016
Home Details
Home Type
- Single Family
Est. Annual Taxes
- $6,275
Year Built
- Built in 1905 | Under Construction
Lot Details
- 6,098 Sq Ft Lot
- Wood Fence
- Corner Lot
- Lawn
- Back and Front Yard
- On-Hand Building Permits
Parking
- 2 Car Attached Garage
- Parking Available
- Side Facing Garage
- Garage Door Opener
Home Design
- Additions or Alterations
- Composition Roof
Interior Spaces
- 1,682 Sq Ft Home
- Open Floorplan
- Wet Bar
- Built-In Features
- Bar
- Cathedral Ceiling
- Ceiling Fan
- Recessed Lighting
- Entryway
- Family Room Off Kitchen
- Living Room
- Neighborhood Views
Kitchen
- Updated Kitchen
- Open to Family Room
- Breakfast Bar
- Electric Oven
- Built-In Range
- Water Line To Refrigerator
- Dishwasher
- Kitchen Island
- Disposal
- Instant Hot Water
Bedrooms and Bathrooms
- 4 Bedrooms
- Main Floor Bedroom
- Primary Bedroom Suite
- Walk-In Closet
- 2 Full Bathrooms
Laundry
- Laundry Room
- Electric Dryer Hookup
Accessible Home Design
- Low Pile Carpeting
- Accessible Parking
Outdoor Features
- Exterior Lighting
- Rain Gutters
Utilities
- Cooling System Powered By Gas
- Zoned Heating and Cooling
- Vented Exhaust Fan
- Tankless Water Heater
- Gas Water Heater
Community Details
- No Home Owners Association
- Laundry Facilities
Listing and Financial Details
- Assessor Parcel Number 003042004000
Ownership History
Purchase Details
Purchase Details
Home Financials for this Owner
Home Financials are based on the most recent Mortgage that was taken out on this home.Purchase Details
Home Financials for this Owner
Home Financials are based on the most recent Mortgage that was taken out on this home.Purchase Details
Home Financials for this Owner
Home Financials are based on the most recent Mortgage that was taken out on this home.Purchase Details
Home Financials for this Owner
Home Financials are based on the most recent Mortgage that was taken out on this home.Purchase Details
Home Financials for this Owner
Home Financials are based on the most recent Mortgage that was taken out on this home.Purchase Details
Purchase Details
Purchase Details
Home Financials for this Owner
Home Financials are based on the most recent Mortgage that was taken out on this home.Purchase Details
Home Financials for this Owner
Home Financials are based on the most recent Mortgage that was taken out on this home.Similar Homes in Chico, CA
Home Values in the Area
Average Home Value in this Area
Purchase History
| Date | Type | Sale Price | Title Company |
|---|---|---|---|
| Grant Deed | -- | None Listed On Document | |
| Grant Deed | $535,000 | Bidwell Title And Escrow Co | |
| Interfamily Deed Transfer | -- | None Available | |
| Grant Deed | $445,000 | Mid Valley Title & Escrow Co | |
| Grant Deed | $175,000 | Mid Valley Title & Escrow Co | |
| Grant Deed | $52,500 | First American Title Company | |
| Interfamily Deed Transfer | -- | First American Title Company | |
| Interfamily Deed Transfer | -- | Multiple | |
| Interfamily Deed Transfer | $100,000 | None Available | |
| Grant Deed | $225,000 | Fidelity Natl Title Co Of Ca | |
| Grant Deed | $118,000 | Bidwell Title & Escrow Compa | |
| Grant Deed | $92,000 | Mid Valley Title & Escrow Co |
Mortgage History
| Date | Status | Loan Amount | Loan Type |
|---|---|---|---|
| Previous Owner | $428,000 | New Conventional | |
| Previous Owner | $417,000 | New Conventional | |
| Previous Owner | $105,000 | New Conventional | |
| Previous Owner | $94,400 | No Value Available | |
| Previous Owner | $87,400 | No Value Available |
Property History
| Date | Event | Price | Change | Sq Ft Price |
|---|---|---|---|---|
| 09/10/2020 09/10/20 | Sold | $535,000 | -2.7% | $316 / Sq Ft |
| 08/06/2020 08/06/20 | Price Changed | $550,000 | -1.3% | $325 / Sq Ft |
| 08/05/2020 08/05/20 | Pending | -- | -- | -- |
| 08/01/2020 08/01/20 | Price Changed | $557,500 | -1.3% | $329 / Sq Ft |
| 07/25/2020 07/25/20 | For Sale | $565,000 | +27.0% | $334 / Sq Ft |
| 08/01/2016 08/01/16 | Sold | $445,000 | 0.0% | $265 / Sq Ft |
| 06/06/2016 06/06/16 | Pending | -- | -- | -- |
| 05/12/2016 05/12/16 | For Sale | $445,000 | +154.3% | $265 / Sq Ft |
| 01/23/2015 01/23/15 | Sold | $175,000 | +3.6% | $194 / Sq Ft |
| 01/09/2015 01/09/15 | Pending | -- | -- | -- |
| 01/05/2015 01/05/15 | For Sale | $169,000 | -- | $188 / Sq Ft |
Tax History Compared to Growth
Tax History
| Year | Tax Paid | Tax Assessment Tax Assessment Total Assessment is a certain percentage of the fair market value that is determined by local assessors to be the total taxable value of land and additions on the property. | Land | Improvement |
|---|---|---|---|---|
| 2025 | $6,275 | $579,099 | $189,425 | $389,674 |
| 2024 | $6,275 | $567,745 | $185,711 | $382,034 |
| 2023 | $6,201 | $556,614 | $182,070 | $374,544 |
| 2022 | $6,103 | $545,700 | $178,500 | $367,200 |
| 2021 | $5,988 | $535,000 | $175,000 | $360,000 |
| 2020 | $5,248 | $472,237 | $137,957 | $334,280 |
| 2019 | $5,151 | $462,978 | $135,252 | $327,726 |
| 2018 | $5,055 | $453,900 | $132,600 | $321,300 |
| 2017 | $4,951 | $445,000 | $130,000 | $315,000 |
| 2016 | $2,400 | $227,668 | $111,677 | $115,991 |
| 2015 | $1,875 | $175,000 | $115,000 | $60,000 |
| 2014 | $1,813 | $170,000 | $105,000 | $65,000 |
Agents Affiliated with this Home
-

Seller's Agent in 2020
Hobie Jensen
Parkway Real Estate Co.
(209) 915-3376
6 in this area
166 Total Sales
-

Seller Co-Listing Agent in 2020
Stephanie Jensen
Parkway Real Estate Co.
(530) 356-8852
4 in this area
149 Total Sales
-

Buyer's Agent in 2020
Heather Cooper
Willow & Birch Realty, Inc
(530) 809-3700
7 in this area
102 Total Sales
-
S
Seller's Agent in 2016
Steve Laird
Anderson Real Estate Sales
-

Buyer's Agent in 2016
Heather DeLuca
RE/MAX
(530) 228-1480
8 in this area
115 Total Sales
-

Seller's Agent in 2015
Brandi Laffins
RE/MAX
(530) 321-9562
12 in this area
156 Total Sales
Map
Source: California Regional Multiple Listing Service (CRMLS)
MLS Number: CH16110004
APN: 003-042-004-000
- 1705 Spruce Ave
- 1433 Oleander Ave
- 498 E 8th Ave
- 455 E 9th Ave
- 570 E 3rd Ave
- 1245 Palm Ave
- 1168 Laburnum Ave
- 1825 Magnolia Ave
- 256 E 1st Ave
- 1411 Arbutus Ave
- 315 W 6th Ave
- 1709 Arcadian Ave
- 202 W 2nd Ave
- 1930 Arcadian Ave
- 401 W 6th Ave
- 178 E Washington Ave
- 1712 Sherman Ave
- 1420 Sherman Ave Unit 8
- 2115 Algonkin Ave
- 345 W 1st Ave
