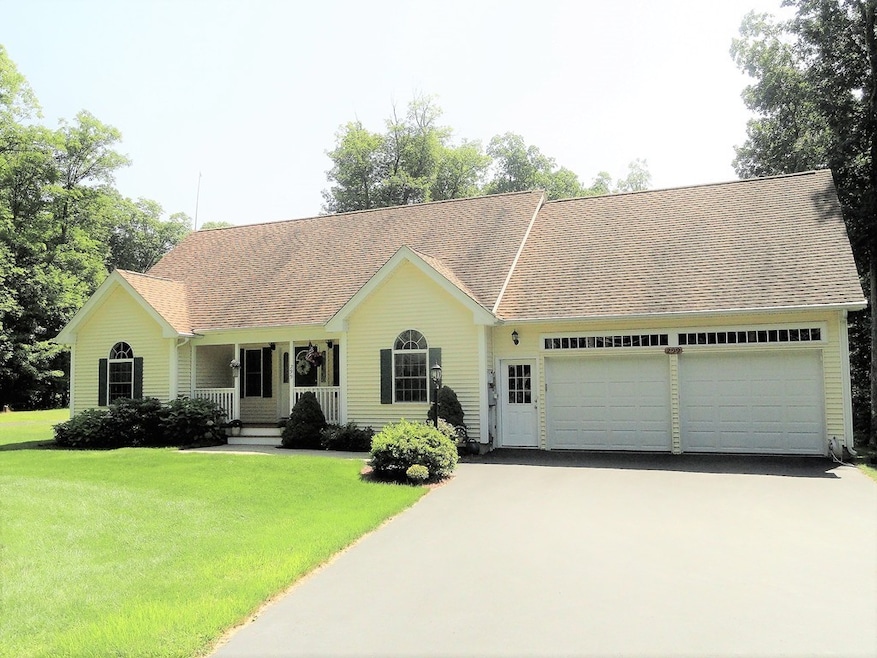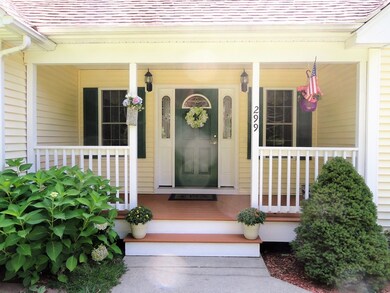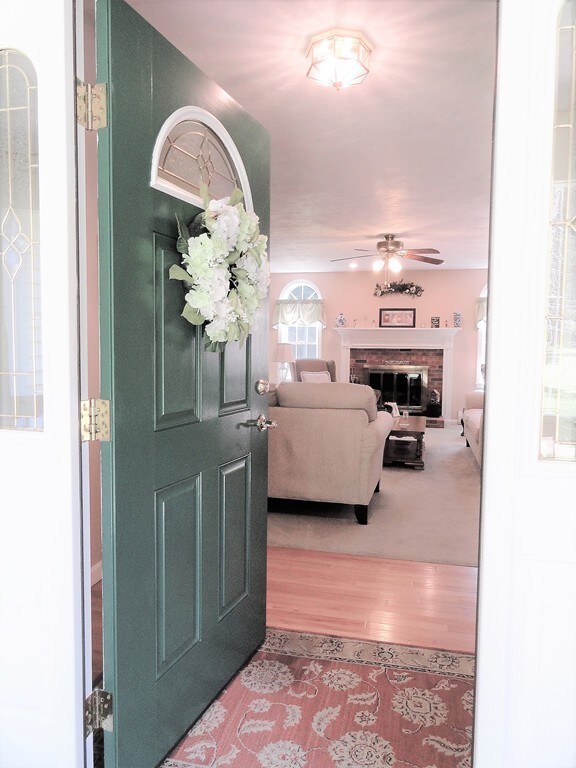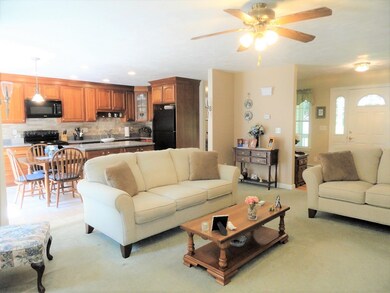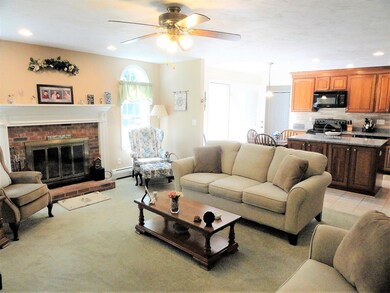
299 N Sturbridge Rd Charlton, MA 01507
Estimated Value: $491,000 - $607,000
Highlights
- Deck
- Porch
- French Doors
- Wood Flooring
- Tankless Water Heater
- Water Treatment System
About This Home
As of November 2018Turn key, move-in ready, pristine custom built "French Farm House" ranch - single level living at its finest! Set on well-manicured private lot is this open floor plan home with hardwoods, Dining Room, Kitchen with cherry cabinets, center island and crown molding trims. Spacious Master Bedroom en suite with dream walk-in closet offer a private retreat. Potential for additional living space in the enormous basement! Attached 2-car garage, first floor laundry and solar panels for additional savings complete this property. Welcome Home!
Home Details
Home Type
- Single Family
Est. Annual Taxes
- $5,169
Year Built
- Built in 2006
Lot Details
- Year Round Access
Parking
- 2 Car Garage
Interior Spaces
- Window Screens
- French Doors
- Basement
Kitchen
- Range
- Dishwasher
Flooring
- Wood
- Wall to Wall Carpet
- Tile
Laundry
- Dryer
- Washer
Outdoor Features
- Deck
- Rain Gutters
- Porch
Utilities
- Hot Water Baseboard Heater
- Heating System Uses Oil
- Water Treatment System
- Tankless Water Heater
- Oil Water Heater
- Water Softener
- Private Sewer
- Cable TV Available
Ownership History
Purchase Details
Home Financials for this Owner
Home Financials are based on the most recent Mortgage that was taken out on this home.Purchase Details
Similar Homes in Charlton, MA
Home Values in the Area
Average Home Value in this Area
Purchase History
| Date | Buyer | Sale Price | Title Company |
|---|---|---|---|
| Arello Johna M | $348,950 | -- | |
| Janice Donadt Lt | $374,000 | -- |
Mortgage History
| Date | Status | Borrower | Loan Amount |
|---|---|---|---|
| Previous Owner | Nbc Constr Co Inc | $250,000 |
Property History
| Date | Event | Price | Change | Sq Ft Price |
|---|---|---|---|---|
| 11/15/2018 11/15/18 | Sold | $348,950 | -0.3% | $210 / Sq Ft |
| 09/02/2018 09/02/18 | Pending | -- | -- | -- |
| 08/27/2018 08/27/18 | For Sale | $349,900 | -- | $210 / Sq Ft |
Tax History Compared to Growth
Tax History
| Year | Tax Paid | Tax Assessment Tax Assessment Total Assessment is a certain percentage of the fair market value that is determined by local assessors to be the total taxable value of land and additions on the property. | Land | Improvement |
|---|---|---|---|---|
| 2025 | $5,169 | $464,400 | $83,800 | $380,600 |
| 2024 | $4,977 | $438,900 | $83,800 | $355,100 |
| 2023 | $4,868 | $400,000 | $81,000 | $319,000 |
| 2022 | $4,600 | $346,100 | $73,800 | $272,300 |
| 2021 | $4,539 | $302,400 | $69,900 | $232,500 |
| 2020 | $4,476 | $299,600 | $67,100 | $232,500 |
| 2019 | $4,267 | $288,900 | $67,100 | $221,800 |
| 2018 | $4,200 | $311,100 | $67,100 | $244,000 |
| 2017 | $3,791 | $268,900 | $61,500 | $207,400 |
| 2016 | $3,705 | $268,900 | $61,500 | $207,400 |
| 2015 | $3,609 | $268,900 | $61,500 | $207,400 |
| 2014 | $3,511 | $277,300 | $67,600 | $209,700 |
Agents Affiliated with this Home
-
Christy Gibbs

Seller's Agent in 2018
Christy Gibbs
Gibbs Realty Inc.
(508) 873-8356
155 Total Sales
-
Jeffrey Gibbs

Seller Co-Listing Agent in 2018
Jeffrey Gibbs
Gibbs Realty Inc.
(508) 813-6525
76 Total Sales
-
Paolucci Team

Buyer's Agent in 2018
Paolucci Team
Post Road Realty
(774) 200-3523
3 in this area
162 Total Sales
Map
Source: MLS Property Information Network (MLS PIN)
MLS Number: 72385026
APN: CHAR-000014-B000000-000002-000001
- 284 N Sturbridge Rd
- 770 Podunk St
- 54 Jennings Dr
- 63 Jennings Dr
- Lot 0 N Sturbridge Rd
- 37 Cranberry Meadow Shore Rd
- 36 Pine Rd
- 124 Osgood Rd
- 36 Hiland Rd
- 3L Hiland Rd
- 3 Hiland Rd
- 24 Briarcliff Ln Unit A
- 148 City Depot Rd
- 83 Rice Rd
- 68 - 74 Sturbridge Rd
- 6 S Sullivan Rd
- 58 Stevens Park Rd
- 0 Stevens Park Rd
- 13 Scott Dr
- 132 Lane 9
- 299 N Sturbridge Rd
- 295 N Sturbridge Rd
- 307 N Sturbridge Rd
- 302 N Sturbridge Rd
- 309 N Sturbridge Rd
- 298 N Sturbridge Rd
- 304 N Sturbridge Rd
- 291 N Sturbridge Rd
- 290 N Sturbridge Rd
- 2 N Sturbridge Rd
- 374 Podunk Rd
- 285 N Sturbridge Rd
- 313 N Sturbridge Rd
- 260 Podunk Rd
- 6 Putnam Rd
- 279 N Sturbridge Rd
- 23 Putnam Rd
- 251 Podunk Rd
- 29 Putnam Rd
- 29 Putnam Rd Unit 29
