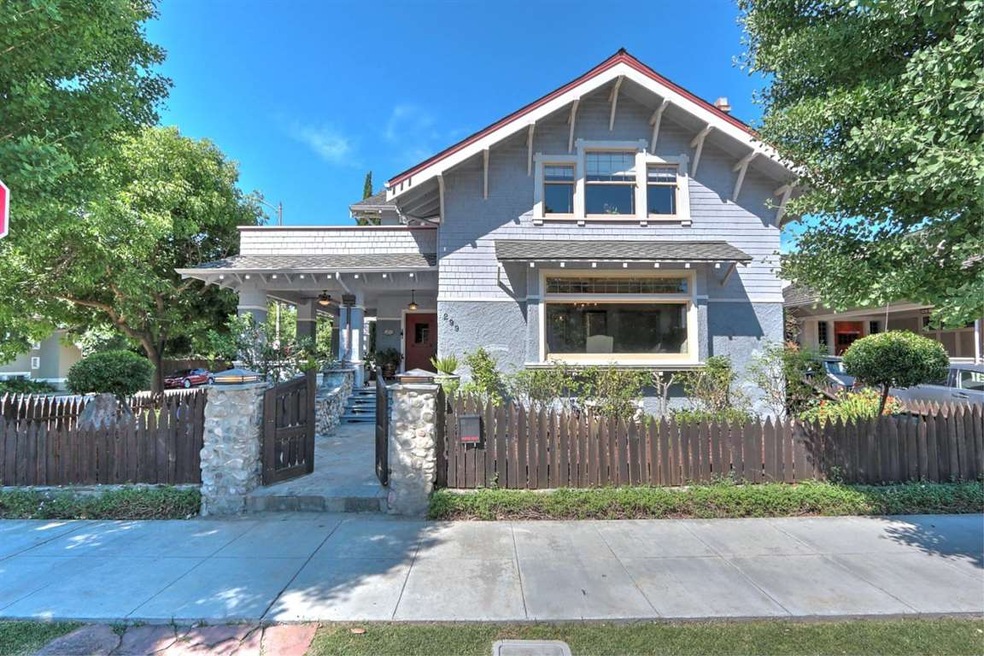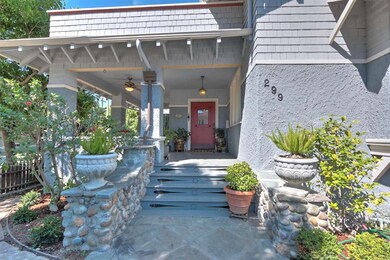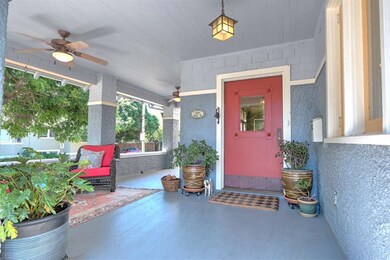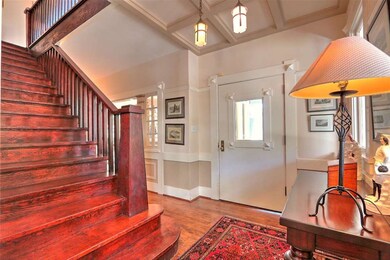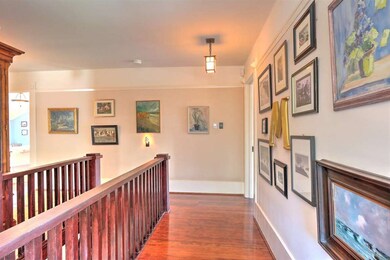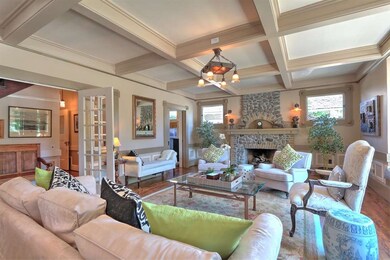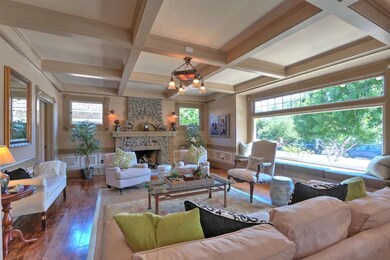
299 S 14th St San Jose, CA 95112
Naglee Park NeighborhoodEstimated Value: $1,649,000 - $2,479,694
Highlights
- Deck
- Outdoor Fireplace
- Hydromassage or Jetted Bathtub
- Arts and Crafts Architecture
- Wood Flooring
- High Ceiling
About This Home
As of July 2016Located in the historic neighborhood of Naglee Park is this unsurpassed example of a classic Craftsman-Style home, masterfully restored with period accuracy. A wide, wraparound front porch welcomes you to the home showcasing vintage hardwood floors, box beam or coved ceilings + vintage fixtures, French doors, well preserved windows w/divided light transoms above, rich wood molding and wainscoting. Original, salvaged+handcrafted replications throughout! Open kitchen with freestanding custom cabinetry+Viking range. Huge sunlit living room w/river rock fireplace, cozy den, elegant formal dining , breakfast room,+guest bath. Upstairs is a large sun deck w/views and 3 spacious bedrooms including a fabulous master suite+spa-like bathroom. Outdoor entertaining space offers an elevated deck, flagstone patio w/pergola, built-in BBQ, whimsical perimeter fencing, mature landscaping+ numerous fruit trees. New owners will discover the love and care put into the restoration of this exquisite home.
Last Agent to Sell the Property
Intero Real Estate Services License #70011959 Listed on: 06/09/2016

Last Buyer's Agent
Sydney Ereno
Christie's International Real Estate Sereno License #01468293

Home Details
Home Type
- Single Family
Est. Annual Taxes
- $21,480
Year Built
- Built in 1912
Lot Details
- 6,403 Sq Ft Lot
- Wood Fence
- Level Lot
- Sprinklers on Timer
- Back Yard
- Zoning described as R1-8
Parking
- 2 Car Detached Garage
- Garage Door Opener
- Electric Gate
Home Design
- Arts and Crafts Architecture
- Wood Frame Construction
- Composition Roof
- Concrete Perimeter Foundation
Interior Spaces
- 3,149 Sq Ft Home
- 2-Story Property
- High Ceiling
- Ceiling Fan
- 2 Fireplaces
- Gas Fireplace
- Breakfast Room
- Formal Dining Room
- Den
Kitchen
- Breakfast Bar
- Gas Oven
- Range Hood
- Freezer
- Dishwasher
- Granite Countertops
- Disposal
Flooring
- Wood
- Tile
Bedrooms and Bathrooms
- 3 Bedrooms
- Remodeled Bathroom
- Bidet
- Hydromassage or Jetted Bathtub
- Bathtub with Shower
- Bathtub Includes Tile Surround
- Walk-in Shower
Home Security
- Security Gate
- Alarm System
Outdoor Features
- Balcony
- Deck
- Outdoor Fireplace
- Barbecue Area
Utilities
- Forced Air Zoned Heating and Cooling System
- Vented Exhaust Fan
- Water Softener
Listing and Financial Details
- Assessor Parcel Number 467-40-040
Ownership History
Purchase Details
Home Financials for this Owner
Home Financials are based on the most recent Mortgage that was taken out on this home.Purchase Details
Home Financials for this Owner
Home Financials are based on the most recent Mortgage that was taken out on this home.Purchase Details
Home Financials for this Owner
Home Financials are based on the most recent Mortgage that was taken out on this home.Purchase Details
Purchase Details
Home Financials for this Owner
Home Financials are based on the most recent Mortgage that was taken out on this home.Purchase Details
Home Financials for this Owner
Home Financials are based on the most recent Mortgage that was taken out on this home.Similar Homes in San Jose, CA
Home Values in the Area
Average Home Value in this Area
Purchase History
| Date | Buyer | Sale Price | Title Company |
|---|---|---|---|
| Ludlow Douglas | $1,480,000 | Cornerstone Title Company | |
| Maclean Margaret | -- | Accommodation | |
| Maclean Margaret | -- | Fidelity National Title Co | |
| Maclean Margaret | -- | Fidelity National Title Co | |
| Maclean Margaret | -- | None Available | |
| Maclean Margaret | -- | First American Title Company | |
| Rokovich Mark A | -- | Chicago Title Co |
Mortgage History
| Date | Status | Borrower | Loan Amount |
|---|---|---|---|
| Open | Cummings Ludlow Douglas | $500,000 | |
| Closed | Ludlow Douglas | $247,500 | |
| Open | Ludlow Douglas | $1,184,000 | |
| Previous Owner | Maclean Margaret | $1,010,000 | |
| Previous Owner | Maclean Margaret | $908,000 | |
| Previous Owner | Maclean Margaret | $1,000,000 | |
| Previous Owner | Maclean Margaret | $147,500 | |
| Previous Owner | Maclean Margaret | $892,500 | |
| Previous Owner | Rokovich Mark A | $451,000 | |
| Previous Owner | Rokovich Mark A | $441,000 |
Property History
| Date | Event | Price | Change | Sq Ft Price |
|---|---|---|---|---|
| 07/26/2016 07/26/16 | Sold | $1,480,000 | -1.2% | $470 / Sq Ft |
| 06/24/2016 06/24/16 | Pending | -- | -- | -- |
| 06/09/2016 06/09/16 | For Sale | $1,498,000 | -- | $476 / Sq Ft |
Tax History Compared to Growth
Tax History
| Year | Tax Paid | Tax Assessment Tax Assessment Total Assessment is a certain percentage of the fair market value that is determined by local assessors to be the total taxable value of land and additions on the property. | Land | Improvement |
|---|---|---|---|---|
| 2024 | $21,480 | $1,683,982 | $876,126 | $807,856 |
| 2023 | $21,093 | $1,650,964 | $858,948 | $792,016 |
| 2022 | $20,885 | $1,618,593 | $842,106 | $776,487 |
| 2021 | $20,473 | $1,586,857 | $825,595 | $761,262 |
| 2020 | $19,986 | $1,570,587 | $817,130 | $753,457 |
| 2019 | $19,551 | $1,539,792 | $801,108 | $738,684 |
| 2018 | $19,361 | $1,509,600 | $785,400 | $724,200 |
| 2017 | $19,209 | $1,480,000 | $770,000 | $710,000 |
| 2016 | $18,659 | $1,451,085 | $577,201 | $873,884 |
| 2015 | $17,672 | $1,357,400 | $539,900 | $817,500 |
| 2014 | $15,562 | $1,201,200 | $477,800 | $723,400 |
Agents Affiliated with this Home
-
Faris-Taylor Team
F
Seller's Agent in 2016
Faris-Taylor Team
Intero Real Estate Services
(408) 891-9881
58 in this area
125 Total Sales
-

Buyer's Agent in 2016
Sydney Ereno
Sereno Group
(408) 568-6444
74 Total Sales
Map
Source: MLSListings
MLS Number: ML81589784
APN: 467-40-040
- 339 S 13th St
- 205 S 12th St
- 190 S 15th St
- 355 S 17th St
- 456 E San Salvador St
- 137 S 17th St
- 130 S 17th St
- 48 S 14th St
- 575 S 14th St
- 850 Calhoun St
- 371 E William St
- 109 S 20th St
- 360 E William St
- 680 S 12th St
- 24 N 9th St
- 508 & 510 E Reed St
- 18 S 21st St Unit 200
- 648 Valley Oak Terrace
- 774 S 12th St
- 739 S 10th St
