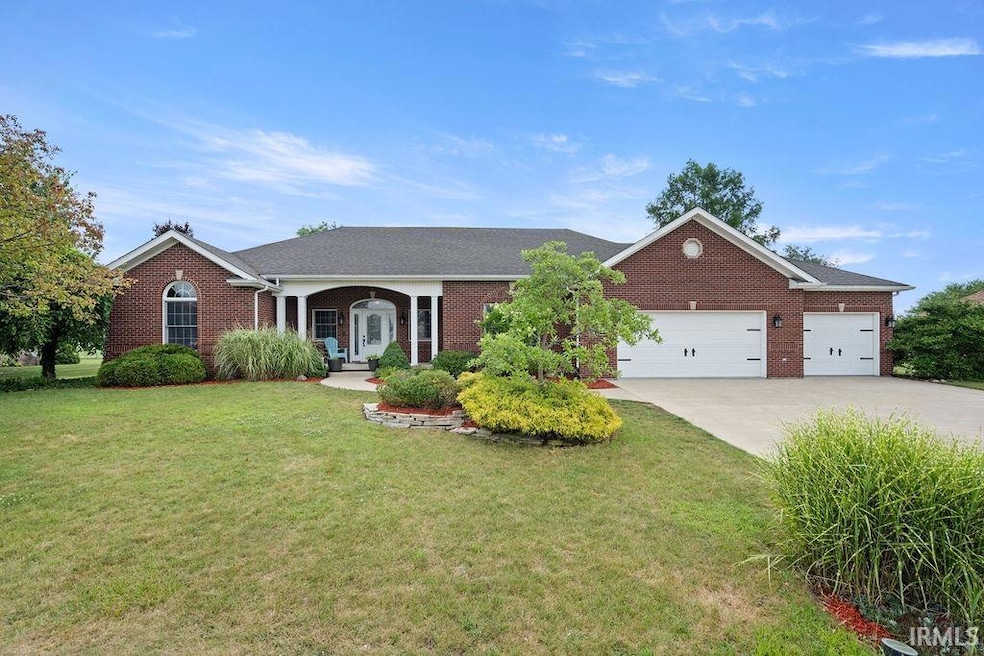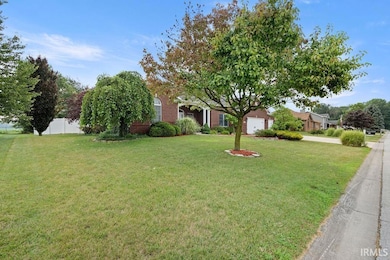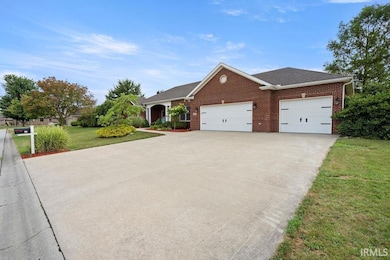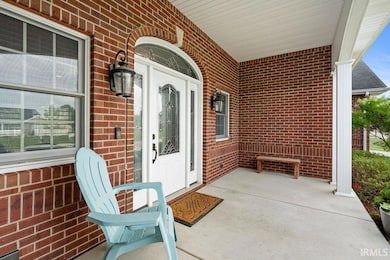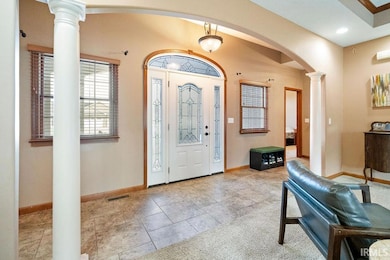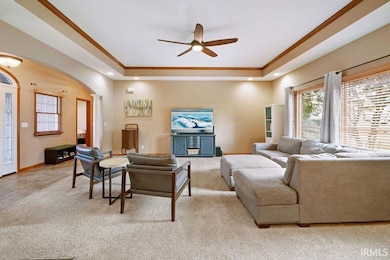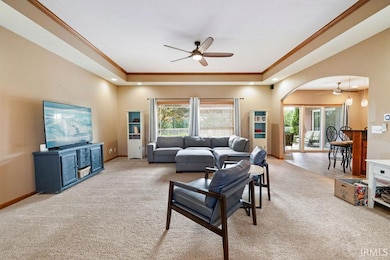
299 Shamrock Ave Greentown, IN 46936
Estimated payment $2,060/month
Highlights
- Hot Property
- Ranch Style House
- Wood Flooring
- Open Floorplan
- Backs to Open Ground
- Stone Countertops
About This Home
Welcome to this beautiful all-brick ranch located in the sought-after Cloverdale Subdivision. Featuring 3 spacious bedrooms, 2.5 bathrooms, over 2,000 square feet and sitting on nearly half an acre, this home offers both quality and comfort. Step onto the inviting front porch with classic columns and into a welcoming foyer that sets the tone for the rest of the home The oversized living room showcases a tray ceiling and flows into the updated kitchen, complete with granite countertops, custom cabinetry, a large island with bar seating, pantry, and an additional eat-in space. Just off the kitchen is a formal dining room with elegant ceiling details and abundant natural light. This split floor plan includes generously sized bedrooms, tall ceilings, and excellent closet space throughout. The primary suite features a walk-in closet, an en-suite bath, and sliding door to the coxy covered porch. The 3-car attached garage stands out with its clean, epoxy-coated floor—ideal for vehicles or extra storage. Step outside to a fully fenced backyard with a large utility shed, and a covered back patio perfect for relaxing or entertaining. A truly exceptional custom built home—ready for you to move right in!
Home Details
Home Type
- Single Family
Est. Annual Taxes
- $2,200
Year Built
- Built in 2005
Lot Details
- 0.46 Acre Lot
- Lot Dimensions are 125 x 160
- Backs to Open Ground
- Rural Setting
- Picket Fence
- Partially Fenced Property
- Vinyl Fence
- Landscaped
- Level Lot
Parking
- 3 Car Attached Garage
- Driveway
Home Design
- Ranch Style House
- Brick Exterior Construction
- Asphalt Roof
Interior Spaces
- 2,008 Sq Ft Home
- Open Floorplan
- Tray Ceiling
- Ceiling Fan
- Crawl Space
- Pull Down Stairs to Attic
- Washer Hookup
Kitchen
- Eat-In Kitchen
- Kitchen Island
- Stone Countertops
- Utility Sink
Flooring
- Wood
- Carpet
- Tile
Bedrooms and Bathrooms
- 3 Bedrooms
- Split Bedroom Floorplan
- En-Suite Primary Bedroom
- Walk-In Closet
Outdoor Features
- Covered patio or porch
Schools
- Eastern Elementary And Middle School
- Eastern High School
Utilities
- Forced Air Heating and Cooling System
- Heating System Uses Gas
- Private Company Owned Well
- Well
- Septic System
Community Details
- Cloverdale Subdivision
Listing and Financial Details
- Assessor Parcel Number 34-05-31-302-034.000-011
Map
Home Values in the Area
Average Home Value in this Area
Tax History
| Year | Tax Paid | Tax Assessment Tax Assessment Total Assessment is a certain percentage of the fair market value that is determined by local assessors to be the total taxable value of land and additions on the property. | Land | Improvement |
|---|---|---|---|---|
| 2024 | $2,401 | $270,900 | $35,500 | $235,400 |
| 2023 | $2,401 | $265,600 | $35,500 | $230,100 |
| 2022 | $2,443 | $250,900 | $35,500 | $215,400 |
| 2021 | $2,268 | $239,900 | $30,000 | $209,900 |
| 2020 | $2,067 | $231,700 | $30,000 | $201,700 |
| 2019 | $1,764 | $218,800 | $30,000 | $188,800 |
| 2018 | $1,848 | $220,900 | $30,000 | $190,900 |
| 2017 | $1,691 | $197,500 | $31,300 | $166,200 |
| 2016 | $1,647 | $199,300 | $31,300 | $168,000 |
| 2014 | $1,386 | $180,900 | $31,300 | $149,600 |
| 2013 | $1,411 | $180,300 | $31,300 | $149,000 |
Property History
| Date | Event | Price | Change | Sq Ft Price |
|---|---|---|---|---|
| 07/15/2025 07/15/25 | For Sale | $339,900 | +36.0% | $169 / Sq Ft |
| 07/17/2019 07/17/19 | Sold | $250,000 | -0.4% | $120 / Sq Ft |
| 06/19/2019 06/19/19 | Pending | -- | -- | -- |
| 06/19/2019 06/19/19 | Price Changed | $250,900 | +0.4% | $120 / Sq Ft |
| 06/17/2019 06/17/19 | For Sale | $249,900 | -- | $120 / Sq Ft |
Purchase History
| Date | Type | Sale Price | Title Company |
|---|---|---|---|
| Deed | $235,000 | Sycamore Land Title Llc | |
| Warranty Deed | $236,365 | Metropolitan Title |
Mortgage History
| Date | Status | Loan Amount | Loan Type |
|---|---|---|---|
| Open | $11,005 | FHA | |
| Open | $46,421 | FHA | |
| Open | $234,025 | FHA |
About the Listing Agent

Andy at The Hardie Group Real Estate Company in Kokomo, Indiana is proud to be able to assist you with your real estate needs. On his website they have listings of hundreds of homes, commercial buildings and building lots in the Kokomo/Howard County area.
Andy's Other Listings
Source: Indiana Regional MLS
MLS Number: 202527411
APN: 34-05-31-302-034.000-011
- 300 E 261 S
- 1930 S Goyer Rd
- 2101 Mark Ln
- 3017 Matthew Dr
- 2930 Albright Rd
- 1503 S Plate St
- 3208 Susan Dr
- 918 S Bell St
- 1220 E Alto Rd
- 401 E Sycamore St
- 425 N Market St
- 748 S Union St
- 200 N Union St
- 101 N Union St
- 1009 Springwater Rd
- 306 S Main St
- 200 1/2 N Main St
- 603 S Main St
- 603 S Main St
- 921 S Buckeye St Unit 4
