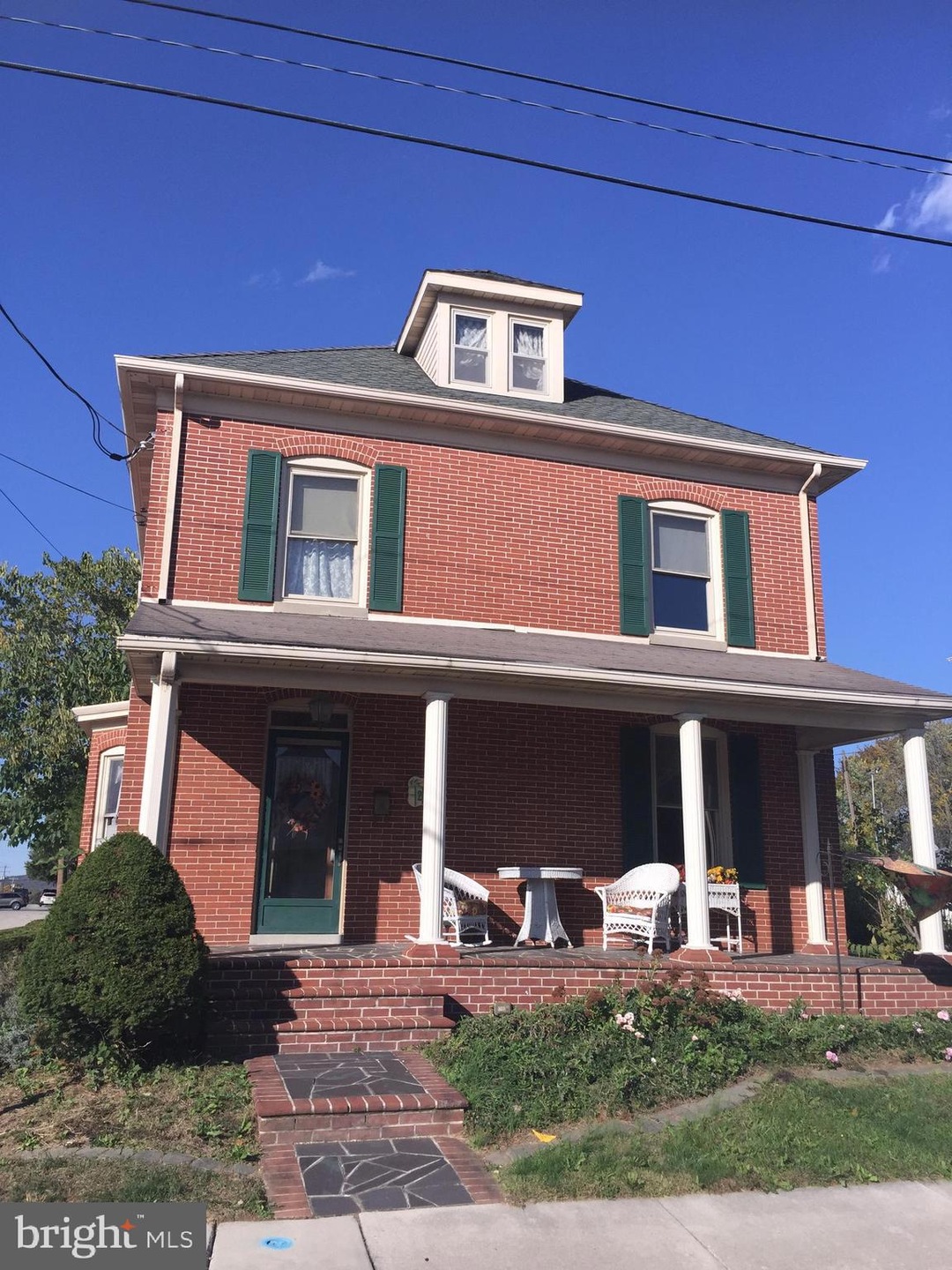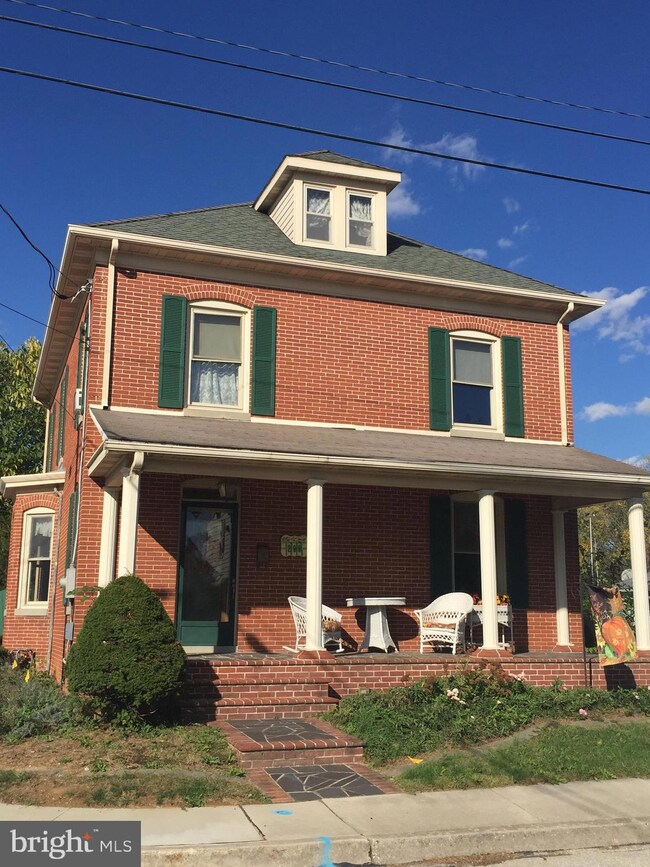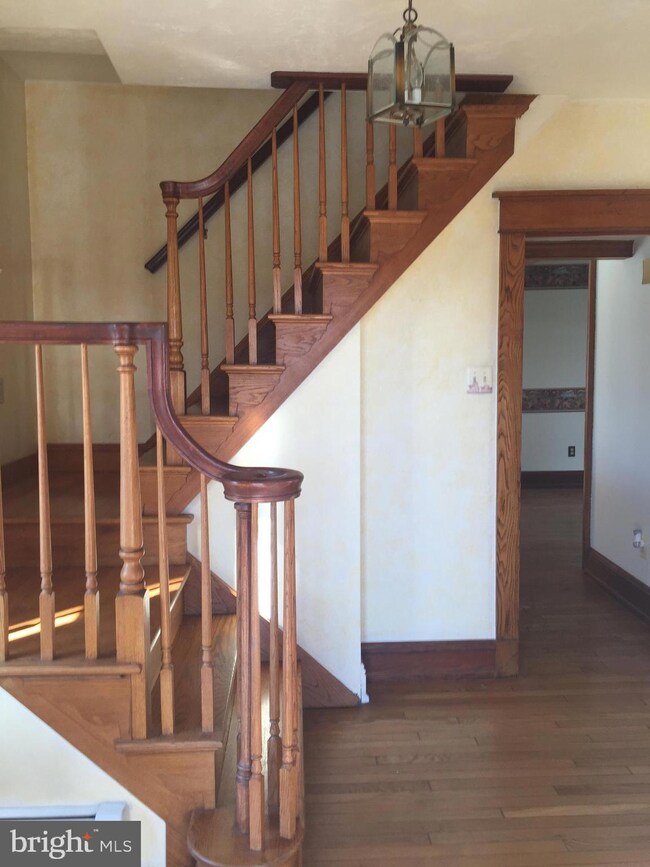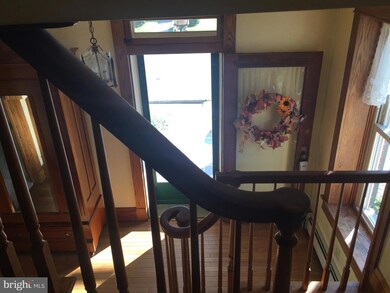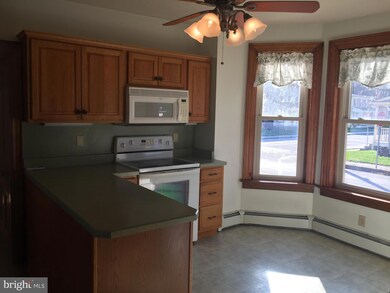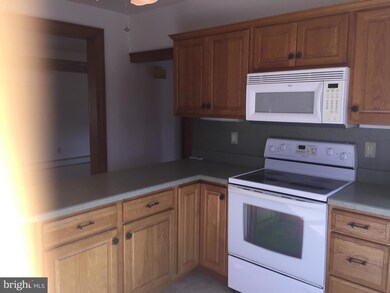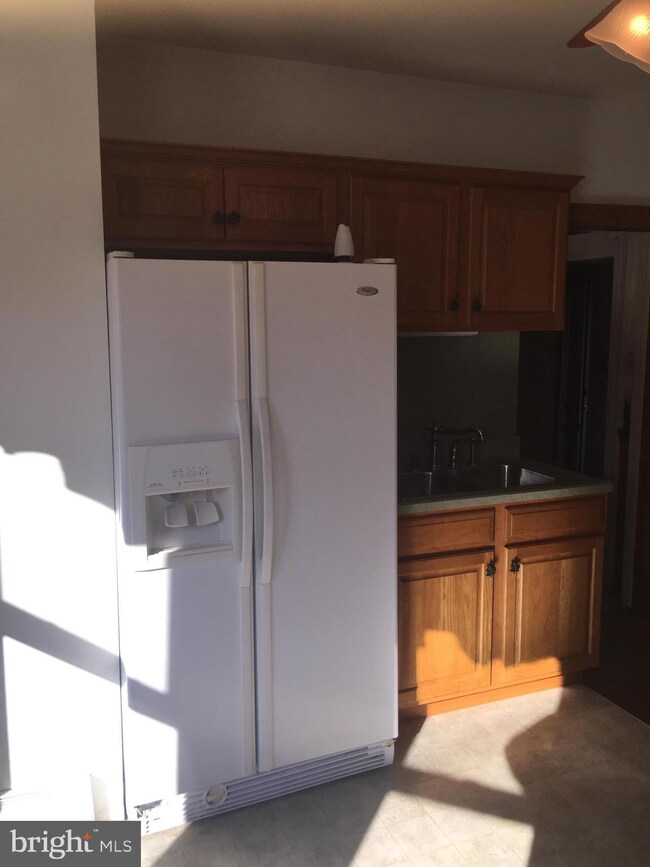
299 South St Unit 34 Hanover, PA 17331
Midway NeighborhoodEstimated Value: $248,000 - $280,000
Highlights
- Open Floorplan
- Wood Flooring
- Corner Lot
- Colonial Architecture
- Attic
- No HOA
About This Home
As of December 2019YESTERDAYS CHARM W/CONVENIENCES OF TODAY...4 BEDROOM HOME SHOWS BEAUTIFUL* 1ST FLR HAS A SPACIOUS OPEN FLOOR PLAN W/PLENTY OF NATURAL SUNLIGHT* 10' CEILINGS& GLEAMING WOOD FLOORS*ORIGINAL MOLDINGS* FRONT PARLOR HAS CARPET* ANTIQUE FOYER COAT CLOSET* GORGEOUS WOOD STAIRCASE W/DETAIL*BUTLERS PANTRY W/PLENTY OF STORAGE* THE LOWER LEVEL IS CONCRETE & IS PARTIALLY FINISHED*200 AMP ELECTRIC PLUS 100 AMP IN GARAGE/OUTBUILDING + WORKSHOP AREA* AWESOME TREE PROVIDES SHADE FOR THIS FENCED IN CORNER YARD* 3 TYPES OF HEATING - PRIMARY GAS HWBB...*REPLACEMENT INSULATED WINDOWS* ARCHITECTURAL ROOF ON MAIN HOUSE*
Home Details
Home Type
- Single Family
Est. Annual Taxes
- $4,022
Year Built
- Built in 1925 | Remodeled in 2012
Lot Details
- 9,000 Sq Ft Lot
- Landscaped
- Corner Lot
- Level Lot
- Back Yard Fenced and Side Yard
- Property is in very good condition
Parking
- 1 Car Detached Garage
- Oversized Parking
- Parking Storage or Cabinetry
- Side Facing Garage
- Garage Door Opener
- Off-Street Parking
Home Design
- Colonial Architecture
- Brick Exterior Construction
- Poured Concrete
- Architectural Shingle Roof
- Asphalt Roof
- Vinyl Siding
Interior Spaces
- Property has 2 Levels
- Open Floorplan
- Built-In Features
- Chair Railings
- Crown Molding
- Ceiling height of 9 feet or more
- Ceiling Fan
- Recessed Lighting
- Double Pane Windows
- Insulated Windows
- Window Treatments
- Bay Window
- Window Screens
- Entrance Foyer
- Formal Dining Room
- Partially Finished Basement
- Basement Fills Entire Space Under The House
- Storm Doors
- Attic
Kitchen
- Breakfast Area or Nook
- Eat-In Kitchen
- Butlers Pantry
- Oven
- Built-In Microwave
- Dishwasher
- Kitchen Island
Flooring
- Wood
- Carpet
- Vinyl
Bedrooms and Bathrooms
- 4 Bedrooms
- Walk-In Closet
Laundry
- Laundry Room
- Laundry on main level
- Dryer
- Washer
Outdoor Features
- Patio
- Exterior Lighting
- Outbuilding
- Porch
Utilities
- Cooling System Mounted In Outer Wall Opening
- Window Unit Cooling System
- Forced Air Heating System
- Hot Water Heating System
- Electric Baseboard Heater
- 200+ Amp Service
- Electric Water Heater
- Municipal Trash
- Cable TV Available
Community Details
- No Home Owners Association
- Hanover Subdivision
Listing and Financial Details
- Tax Lot L-0034
- Assessor Parcel Number 08008-0282---000
Ownership History
Purchase Details
Similar Homes in Hanover, PA
Home Values in the Area
Average Home Value in this Area
Purchase History
| Date | Buyer | Sale Price | Title Company |
|---|---|---|---|
| Benner Wayne C | $225,000 | -- |
Property History
| Date | Event | Price | Change | Sq Ft Price |
|---|---|---|---|---|
| 12/27/2019 12/27/19 | Sold | $171,000 | -0.3% | $101 / Sq Ft |
| 11/05/2019 11/05/19 | Price Changed | $171,500 | +2.4% | $101 / Sq Ft |
| 11/04/2019 11/04/19 | Pending | -- | -- | -- |
| 10/24/2019 10/24/19 | For Sale | $167,500 | -- | $99 / Sq Ft |
Tax History Compared to Growth
Tax History
| Year | Tax Paid | Tax Assessment Tax Assessment Total Assessment is a certain percentage of the fair market value that is determined by local assessors to be the total taxable value of land and additions on the property. | Land | Improvement |
|---|---|---|---|---|
| 2025 | $4,780 | $199,600 | $26,200 | $173,400 |
| 2024 | $4,415 | $199,600 | $26,200 | $173,400 |
| 2023 | $4,252 | $199,600 | $26,200 | $173,400 |
| 2022 | $4,122 | $199,600 | $26,200 | $173,400 |
| 2021 | $4,016 | $199,600 | $26,200 | $173,400 |
| 2020 | $4,022 | $199,600 | $26,200 | $173,400 |
| 2019 | $3,841 | $199,600 | $26,200 | $173,400 |
| 2018 | $3,761 | $199,600 | $26,200 | $173,400 |
| 2017 | $3,606 | $199,600 | $26,200 | $173,400 |
| 2016 | -- | $199,600 | $26,200 | $173,400 |
| 2015 | -- | $199,600 | $26,200 | $173,400 |
| 2014 | -- | $199,600 | $26,200 | $173,400 |
Agents Affiliated with this Home
-
Robin Mede-Butt

Seller's Agent in 2019
Robin Mede-Butt
Iron Valley Real Estate Hanover
(717) 451-4447
2 in this area
175 Total Sales
-
Karen Tavenner

Buyer's Agent in 2019
Karen Tavenner
RE/MAX
(717) 253-3259
1 in this area
135 Total Sales
Map
Source: Bright MLS
MLS Number: PAAD109236
APN: 08-008-0282-000
- 626 Linden Ave
- 12 Commerce St
- 700 Linden Ave
- 657 Cricket Ln Unit 5
- 718 Linden Ave
- 510 High St
- 362 High St
- 502 South St Unit 1
- 126 3rd St
- 31 4th St
- 316 N Franklin St
- 555 Carlisle St
- 449 Carlisle St
- 355 North St
- 234 Eichelberger St
- 106 Eichelberger St
- 30 Allegheny Ave
- 614 Eichelberger St
- 240 Stafford Dr Unit 96
- 1009 Keith Dr
