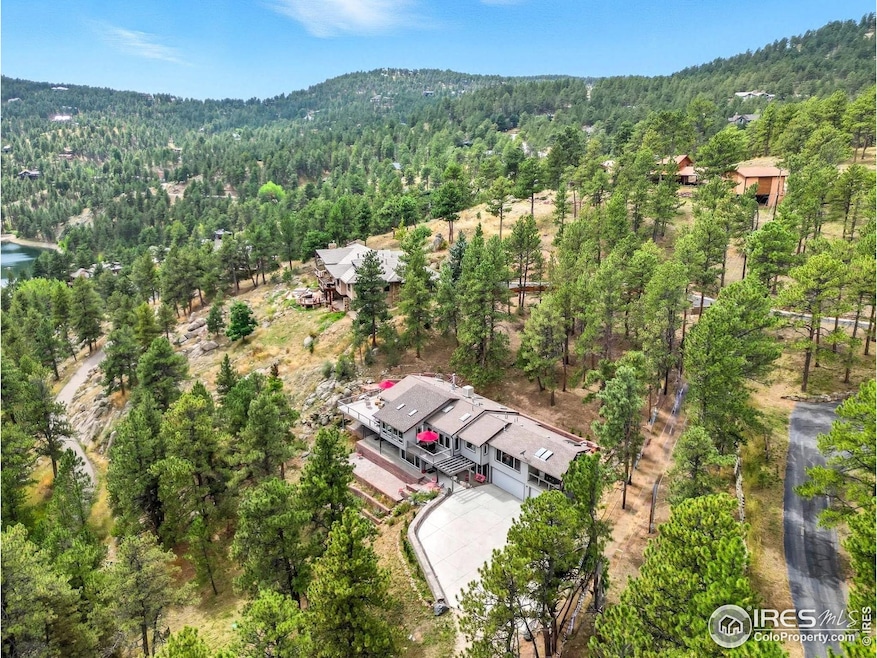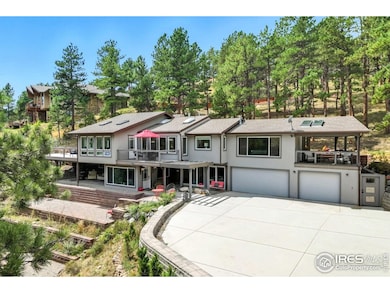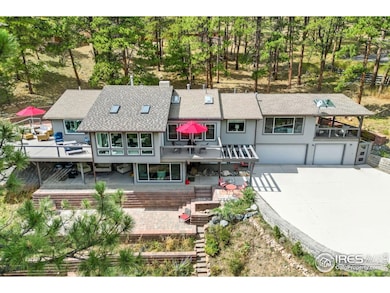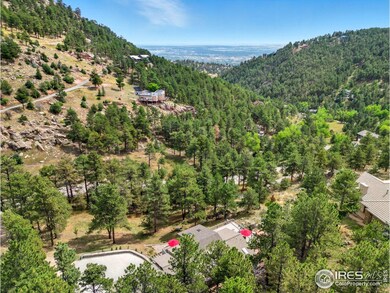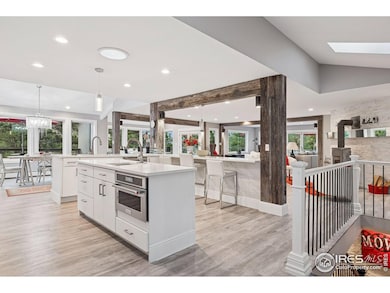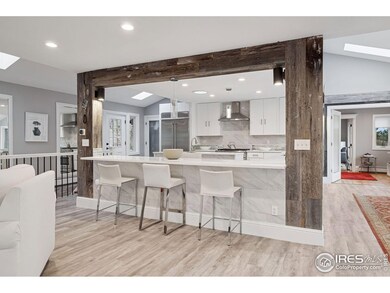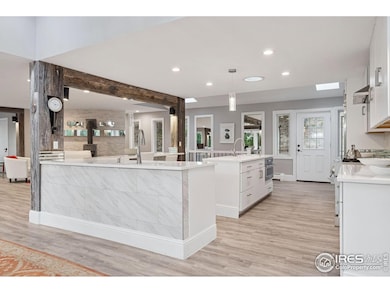2990 Linden Dr Boulder, CO 80304
Pine Brook Hill NeighborhoodEstimated payment $13,259/month
Highlights
- Two Primary Bedrooms
- City View
- Fireplace in Primary Bedroom
- Foothill Elementary School Rated A
- Open Floorplan
- Deck
About This Home
Just minutes from Broadway yet tucked into the peaceful beauty of Pine Brook Hills, this fully remodeled mountain retreat offers the best of both worlds, access to Boulder paired with privacy, tranquility, and natural scenery. Offered furnished for a seamless move-in experience, showcasing pieces that complement the home's mountain-modern aesthetic. From the moment you arrive thoughtful updates are evident. The exterior has been transformed with pristine new stucco, while three private decks invite you to soak in abundant sunlight and fresh mountain air. New retaining walls and French drains further enhance the property, while winter access is simple and reliable with roads plowed early as part of a school bus route. Inside, the home has been fully reimagined with timeless style and modern comforts. Brand-new windows flood the open floor plan with natural light while new flooring, a wood-burning fireplace, and a private office nook enhance everyday living. At the heart of the home, the remodeled kitchen stands out with sleek finishes, generous counter space, and an inviting design that makes it the perfect gathering place. The flexible floor plan allows the upstairs room to serve as either a primary suite or a private guest retreat with its own entrance. Additional bedrooms are located downstairs, remaining naturally cool in the summer. Three additional fireplaces are found in the home, adding comfort and ambiance to multiple living spaces. A spa-inspired bathroom with a clawfoot tub provides a luxurious escape, while outdoor spaces extend the lifestyle even further. In addition to expansive decks and private patios, there are countless serene spots throughout the property to enjoy the natural surroundings. Blending modern finishes with authentic mountain charm, 2990 Linden Drive is more than a home - it's a lifestyle. Whether entertaining, relaxing or simply savoring the natural beauty, this residence offers unmatched privacy just minutes from the heart of Boulder.
Home Details
Home Type
- Single Family
Est. Annual Taxes
- $9,875
Year Built
- Built in 1980
Lot Details
- 1.5 Acre Lot
- Southern Exposure
- Wooded Lot
- Landscaped with Trees
HOA Fees
- $10 Monthly HOA Fees
Parking
- 3 Car Attached Garage
- Garage Door Opener
Home Design
- Raised Ranch Architecture
- Wood Frame Construction
- Composition Roof
- Stucco
Interior Spaces
- 4,022 Sq Ft Home
- 1-Story Property
- Open Floorplan
- Cathedral Ceiling
- Skylights
- Multiple Fireplaces
- Free Standing Fireplace
- Double Pane Windows
- Window Treatments
- Family Room
- Living Room with Fireplace
- Dining Room
- Home Office
- Recreation Room with Fireplace
- City Views
- Fire and Smoke Detector
Kitchen
- Eat-In Kitchen
- Gas Oven or Range
- Self-Cleaning Oven
- Microwave
- Dishwasher
- Kitchen Island
Flooring
- Wood
- Luxury Vinyl Tile
Bedrooms and Bathrooms
- 4 Bedrooms
- Fireplace in Primary Bedroom
- Double Master Bedroom
- Walk-In Closet
- Primary Bathroom is a Full Bathroom
- Freestanding Bathtub
- Bathtub and Shower Combination in Primary Bathroom
Laundry
- Laundry on main level
- Dryer
- Washer
Basement
- Walk-Out Basement
- Basement Fills Entire Space Under The House
- Fireplace in Basement
Eco-Friendly Details
- Green Energy Fireplace or Wood Stove
Outdoor Features
- Balcony
- Deck
- Enclosed Patio or Porch
Schools
- Foothill Elementary School
- Centennial Middle School
- Boulder High School
Utilities
- Cooling System Mounted To A Wall/Window
- Baseboard Heating
- Hot Water Heating System
- High Speed Internet
- Cable TV Available
Listing and Financial Details
- Assessor Parcel Number R0034624
Community Details
Overview
- Pine Brook Hills HOA, Phone Number (303) 641-8915
- Pine Brook Hills 1 Subdivision
Recreation
- Hiking Trails
Map
Home Values in the Area
Average Home Value in this Area
Tax History
| Year | Tax Paid | Tax Assessment Tax Assessment Total Assessment is a certain percentage of the fair market value that is determined by local assessors to be the total taxable value of land and additions on the property. | Land | Improvement |
|---|---|---|---|---|
| 2025 | $9,875 | $104,026 | $23,813 | $80,213 |
| 2024 | $9,875 | $104,026 | $23,813 | $80,213 |
| 2023 | $9,337 | $109,002 | $24,066 | $88,621 |
| 2022 | $8,045 | $82,664 | $19,363 | $63,301 |
| 2021 | $7,656 | $85,042 | $19,920 | $65,122 |
| 2020 | $6,281 | $67,833 | $25,383 | $42,450 |
| 2019 | $6,185 | $67,833 | $25,383 | $42,450 |
| 2018 | $4,954 | $60,437 | $16,632 | $43,805 |
| 2017 | $4,804 | $66,817 | $18,388 | $48,429 |
| 2016 | $4,827 | $59,804 | $21,174 | $38,630 |
| 2015 | $5,291 | $56,285 | $19,900 | $36,385 |
| 2014 | $5,694 | $56,285 | $19,900 | $36,385 |
Property History
| Date | Event | Price | List to Sale | Price per Sq Ft | Prior Sale |
|---|---|---|---|---|---|
| 09/12/2025 09/12/25 | For Sale | $2,400,000 | +124.3% | $597 / Sq Ft | |
| 01/28/2019 01/28/19 | Off Market | $1,070,000 | -- | -- | |
| 03/15/2018 03/15/18 | Sold | $1,070,000 | -6.8% | $273 / Sq Ft | View Prior Sale |
| 02/13/2018 02/13/18 | Pending | -- | -- | -- | |
| 02/12/2018 02/12/18 | For Sale | $1,147,500 | -- | $293 / Sq Ft |
Purchase History
| Date | Type | Sale Price | Title Company |
|---|---|---|---|
| Warranty Deed | $1,070,000 | Guardian Title | |
| Quit Claim Deed | -- | -- | |
| Warranty Deed | -- | -- | |
| Interfamily Deed Transfer | -- | First American Heritage Titl | |
| Warranty Deed | $325,000 | -- | |
| Deed | $183,000 | -- |
Mortgage History
| Date | Status | Loan Amount | Loan Type |
|---|---|---|---|
| Previous Owner | $539,500 | Unknown | |
| Previous Owner | $401,100 | No Value Available | |
| Previous Owner | $270,000 | No Value Available | |
| Previous Owner | $225,000 | No Value Available |
Source: IRES MLS
MLS Number: IRE1043472
APN: 1461140-09-017
- 2857 Linden Dr
- 50 Wildwood Ln
- 2554 Linden Dr
- 634 Fountaintree Ln
- 166 Valley View Way
- 76 Pine Tree Ln
- 1573 Linden Dr
- 1575 Linden Dr
- 807 Timber Ln
- 1530 Timber Ln
- 1577 Linden Dr
- 178 Balsam Ln
- 994 Timber Ln
- 65 Bristlecone Way Unit 7
- 1145 Timber Ln Unit 3
- 1138 Timber Ln
- 228 Lion Point
- 230 Cactus Ct
- 320 S Cedar Brook Rd
- 2977 Sunshine Canyon Dr
- 777 Poplar Ave Unit 767
- 995 Quince Ave
- 1200 Yarmouth Ave Unit 1200 Yarmouth ave #232
- 4560 13th St
- 3870 Broadway St Unit 16
- 4585 13th St Unit 1B
- 4730-4790 Broadway
- 1021 Laramie Blvd Unit D
- 1065 Laramie Blvd Unit A
- 1580 Redwood Ave
- 1245 Elder Ave
- 812 North St
- 1240 Cedar Ave
- 730 Maxwell Ave
- 1111 Maxwell Ave Unit 123
- 2940 19th St
- 377 Pearl St Unit 5
- 2020 5th St
- 2620 Lloyd Cir Unit 2620 Lloyd Circle
- 2640 Juniper Ave Unit 1
