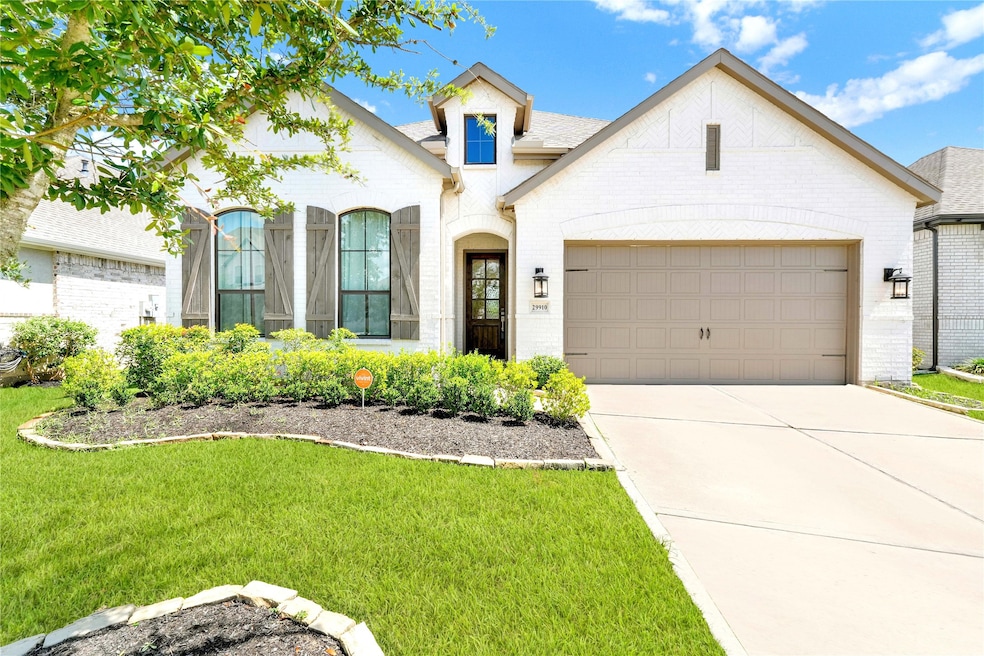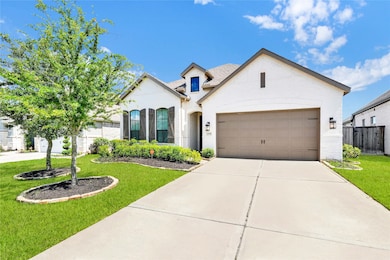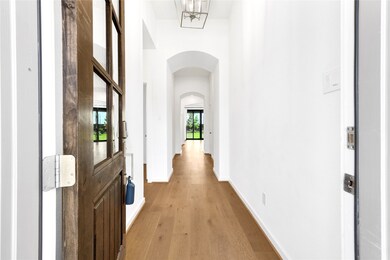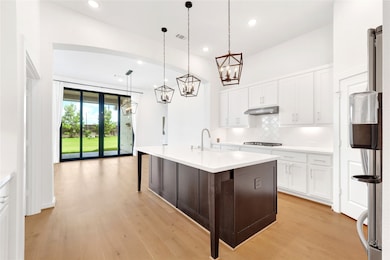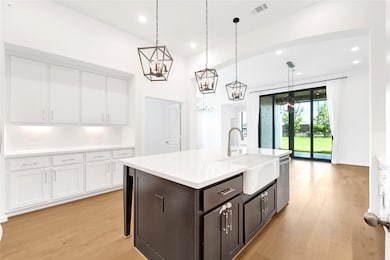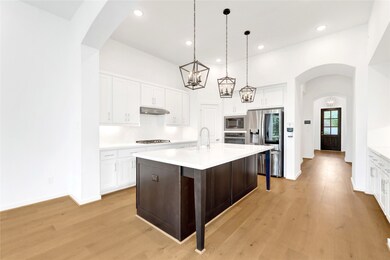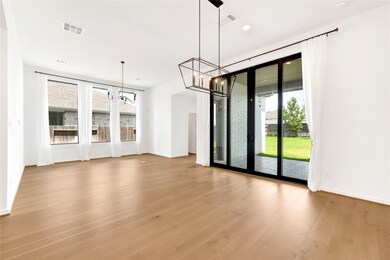29910 Cherry Sage Ln Pattison, TX 77423
Jordan Ranch NeighborhoodHighlights
- Green Roof
- Contemporary Architecture
- 2 Car Attached Garage
- Dean Leaman Junior High School Rated A
- Community Pool
- 4-minute walk to Cypress Glen Park
About This Home
MOVE IN READY!! Live the lifestyle you’ve been dreaming of in this stunning one-story Highland Home located in the award-winning community of Jordan Ranch! REFRIDGERATOR, WASHER, DRYER INCLUDED!! WHOLE HOUSE WATER FILTRATION! MINUTES TO I-10, Grand Parkway 99, and Westpark Tollway! ZONED TO A-RATED SCHOOLS! This luxurious designer-inspired home blends modern with comfort, NO CARPET in the whole house. Includes a flex space AND a private game room or theater room—ideal for remote work, hobbies, or movie nights. Step into a bright and open layout featuring a gourmet kitchen with premium upgrades, quartz countertops, under cabinet lighting, and plenty of storage. Sliding doors opens up to Huge backyard with NO BACK NEIGHBORS—EXTENDED COVERED PATIO!! CUSTOM CLOSET system in Every bedroom and ceiling fans! You are just steps from scenic parks, soccer fields, grocery stores, and upcoming shopping! Neighborhood amenities: lazy river, resort pool, tennis court, fitness center, walking trails!
Listing Agent
Walzel Properties - Corporate Office License #0714164 Listed on: 07/07/2025

Home Details
Home Type
- Single Family
Est. Annual Taxes
- $11,480
Year Built
- Built in 2021
Lot Details
- 8,804 Sq Ft Lot
Parking
- 2 Car Attached Garage
Home Design
- Contemporary Architecture
- Radiant Barrier
Interior Spaces
- 2,600 Sq Ft Home
- 1-Story Property
- Ceiling Fan
- Attic Fan
Kitchen
- <<convectionOvenToken>>
- Gas Oven
- Gas Cooktop
- <<microwave>>
- Dishwasher
- Disposal
Bedrooms and Bathrooms
- 4 Bedrooms
Laundry
- Dryer
- Washer
Eco-Friendly Details
- Green Roof
- ENERGY STAR Qualified Appliances
- Energy-Efficient Windows with Low Emissivity
- Energy-Efficient HVAC
- Energy-Efficient Lighting
- Ventilation
Schools
- Willie Melton Sr Elementary School
- Leaman Junior High School
- Fulshear High School
Utilities
- Central Heating and Cooling System
- Heating System Uses Gas
Listing and Financial Details
- Property Available on 7/7/25
- Long Term Lease
Community Details
Overview
- Jordan Ranch Sec 24 Subdivision
Recreation
- Community Pool
Pet Policy
- Pets Allowed
- Pet Deposit Required
Map
Source: Houston Association of REALTORS®
MLS Number: 3617358
APN: 4204-24-001-0220-901
- 29915 Secret Cove Ln
- 29903 Tallow Grove Ln
- 29907 Tallow Grove Ln
- 29918 Tallow Grove Ln
- 1910 Village Orchard Ln
- 29838 Norwood Canyon Ln
- 2303 Sweet Almond Dr
- 1735 Pickford Knolls Ln
- 2314 Sweet Almond Dr
- 30130 Aralia Dr
- 30107 Alder Run Ln
- 1707 Pickford Knolls Ln
- 1703 Pickford Knolls Ln
- 1638 Dominion Heights Ln
- 9974 Stone Creek Ln
- 1618 Dominion Heights Ln
- 29611 Smokey Bourbon Ln
- 29510 Enchanted Breeze Ln
- 2227 Birch View Ln
- 29618 Apple Glen Ct
- 29838 Norwood Canyon Ln
- 1807 Harmony Bend Ln
- 30107 Alder Run Ln
- 1618 Dominion Heights Ln
- 29655 Jordan Crossing Blvd
- 9958 Boulder Bend Ln
- 1919 Willow Rock Way
- 9952 Morgan Creek Ln
- 9970 Morgan Creek Ln
- 30218 Indigo Falls Dr
- 10009 Boulder Bend Ln
- 2534 Blazing Star Dr
- 2506 Alder Wood Ln
- 29302 Wood Lily Dr
- 2010 Taylor Marie Trail
- 2030 Taylor Marie Trail
- 2035 Taylor Marie Trail
- 10143 Rose Willow Ln
- 30534 Night Heron Ln
- 29406 Amber Pine Ct
