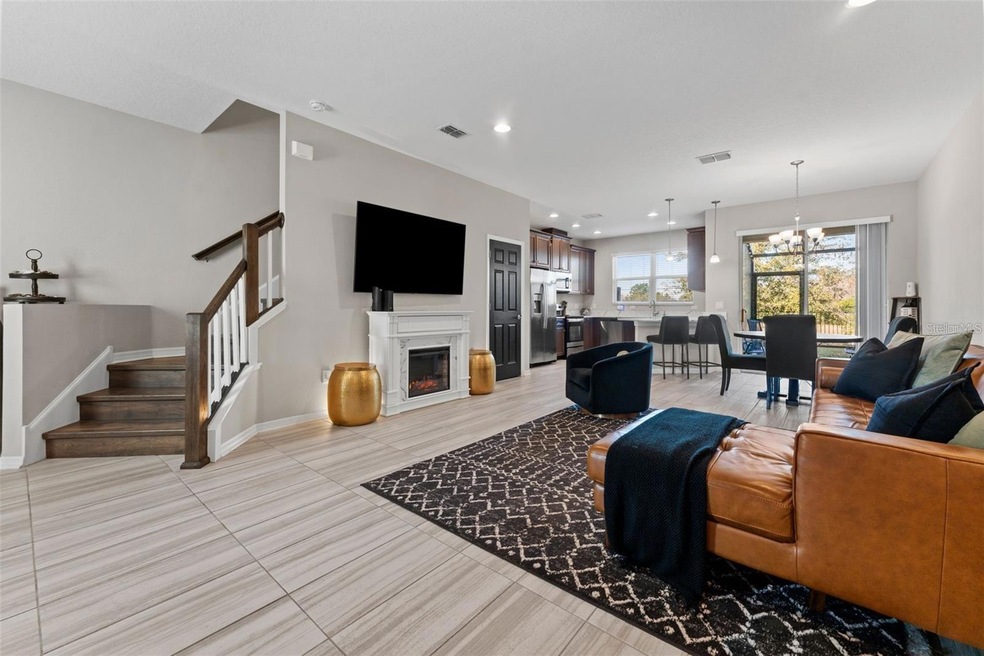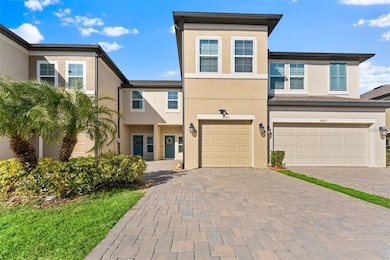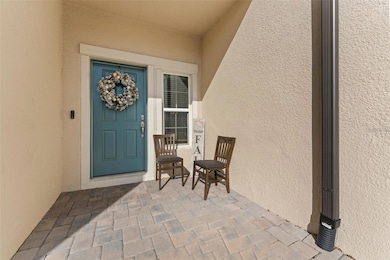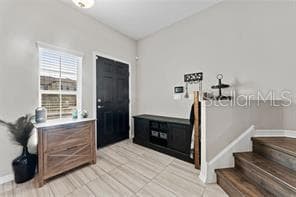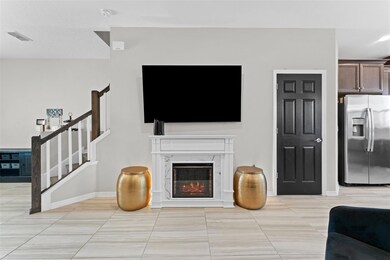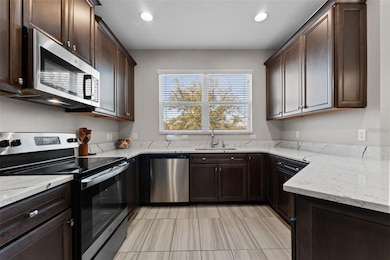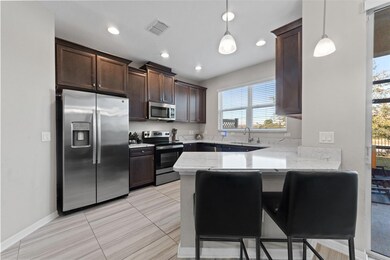29913 Southwell Ln Wesley Chapel, FL 33543
Highlights
- Gated Community
- Community Lake
- Community Pool
- Dr. John Long Middle School Rated A-
- Great Room
- 1 Car Attached Garage
About This Home
Live in one Wesley Chapel's greatest locations. A nice quiet gated community with walkability to hospitals, shoppes, A rated school zone and Pasco-Hernando State College. Enjoy the convenience of a bike ride or short car drive to Wiregrass Mall and several top restaurants. Lease being offered for a low monthly price and for 24 months to ensure stability. Have the opportunity to live in a just like new home with lots of closet space, water softener and nicely sized rooms & a private outside lanai. Fit 1 car in the garage and 2 in your driveway. There is also guest parking nearby. Schedule your showing Today for immediate availability.
Listing Agent
COLDWELL BANKER REALTY Brokerage Phone: 813-977-3500 License #3295536 Listed on: 07/03/2025

Townhouse Details
Home Type
- Townhome
Est. Annual Taxes
- $5,427
Year Built
- Built in 2021
Lot Details
- 1,999 Sq Ft Lot
Parking
- 1 Car Attached Garage
Interior Spaces
- 1,865 Sq Ft Home
- 2-Story Property
- Ceiling Fan
- Great Room
- Inside Utility
Kitchen
- Microwave
- Dishwasher
- Disposal
Flooring
- Carpet
- Tile
Bedrooms and Bathrooms
- 3 Bedrooms
- En-Suite Bathroom
- Walk-In Closet
Laundry
- Laundry Room
- Dryer
- Washer
Schools
- Wiregrass Elementary School
- John Long Middle School
- Wiregrass Ranch High School
Utilities
- Central Heating and Cooling System
- Electric Water Heater
- Water Softener
Listing and Financial Details
- Residential Lease
- Security Deposit $2,300
- Property Available on 7/5/25
- Tenant pays for cleaning fee
- The owner pays for grounds care
- 20-Month Minimum Lease Term
- $50 Application Fee
- 2-Year Minimum Lease Term
- Assessor Parcel Number 20-26-29-0050-00000-1260
Community Details
Overview
- Property has a Home Owners Association
- Leeland Management Association
- Built by MI Homes
- Windermere Estates Subdivision
- Community Lake
Recreation
- Community Pool
Pet Policy
- Pets up to 15 lbs
- Pet Size Limit
- Pet Deposit $350
- 1 Pet Allowed
- Dogs and Cats Allowed
Security
- Gated Community
Map
Source: Stellar MLS
MLS Number: TB8402358
APN: 29-26-20-0050-00000-1260
- 29901 Southwell Ln
- 29929 Southwell Ln
- 29955 Southwell Ln
- 2469 Stapleford Place
- 30045 Southwell Ln
- 30073 Southwell Ln
- 30900 Spruceberry Ct
- 30280 Southernwood Ct
- 31275 Spruceberry Ct
- 2724 Coco Palm Cir
- 2495 Oakwood Preserve Dr
- 2388 Oakwood Preserve Dr
- 30326 Ceasar Park Dr
- 30247 Emmetts Ct
- 2321 Hollow Forest Ct
- 1822 Sassafras Dr
- 1931 Sassafras Dr
- 1914 Sassafras Dr
- 1922 Sassafras Dr
- 30445 Tremont Dr
- 29897 Southwell Ln
- 29857 Southwell Ln
- 30349 Southwell Ln
- 30107 Southwell Ln
- 30255 Southwell Ln
- 30835 Spruceberry Ct
- 31134 Spruceberry Ct
- 29704 Bright Ray Place
- 2130 Scholartree Way
- 30433 Tremont Dr
- 30715 Tumbleberry St
- 30029 Granda Hills Ct
- 28878 Golden Vista Blvd
- 1437 Costa Mesa Dr
- 30046 Granda Hills Ct
- 30143 Wellesley Way
- 29931 Playa Del Rey Ln
- 2427 Willimette Dr
- 30517 Treyburn Loop
- 2411 Willimette Dr
