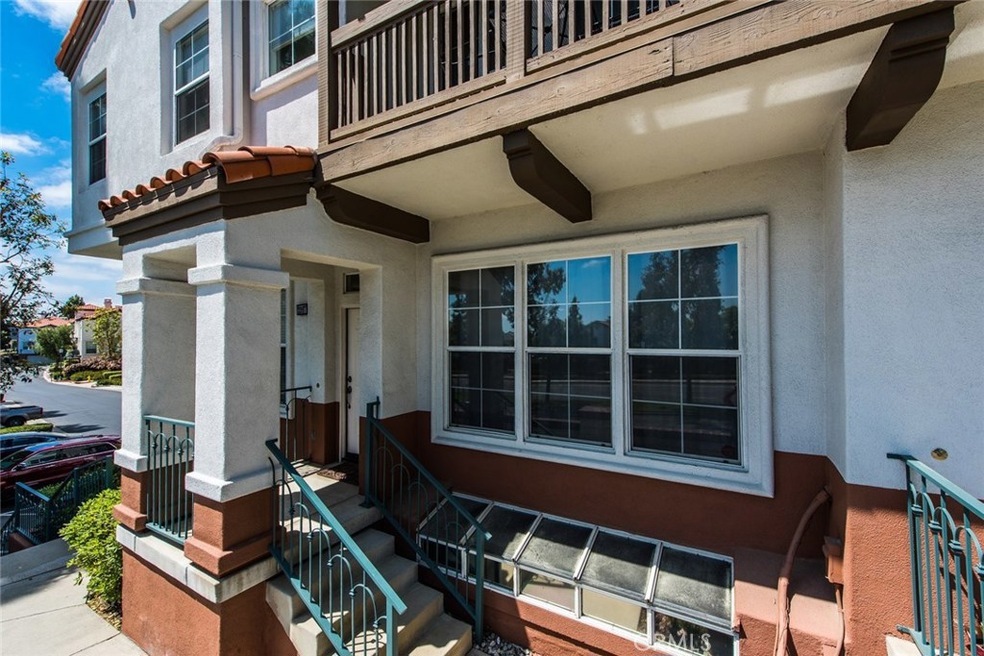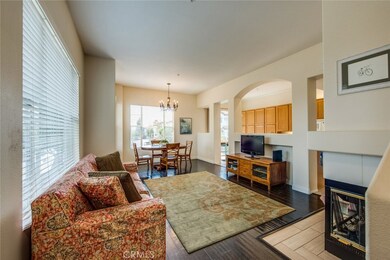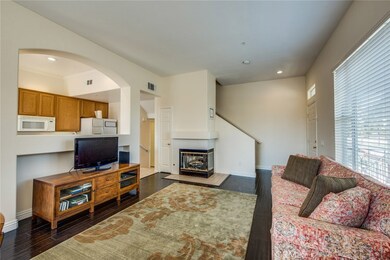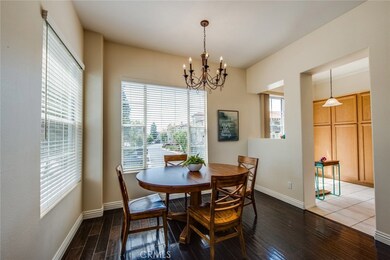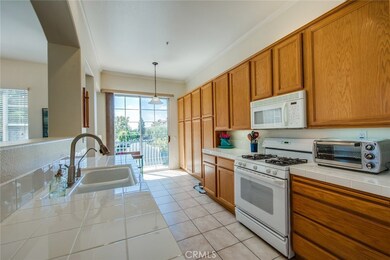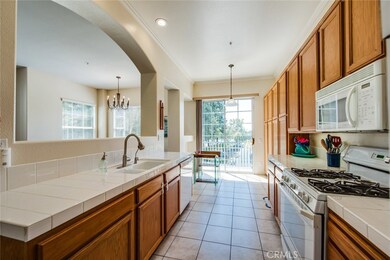
2997 Player Ln Tustin, CA 92782
Tustin Ranch NeighborhoodHighlights
- Spa
- Two Primary Bedrooms
- End Unit
- Tustin Ranch Elementary School Rated A-
- Open Floorplan
- Balcony
About This Home
As of May 2017Welcome to 2997 Player Lane, a Move-In Ready Townhome Situated in the Desirable Tustin Del Verde Community of Tustin Ranch. This Dream Home Includes Two Bedrooms and Two and a Half Bathrooms. The Open Floor Plan & Corner Location Allow For Ample Natural Light Throughout. The Main Floor Features a Great Room with Kitchen, Dining Room, and Family Room with Balcony. Upstairs Are Dual Master Suites That Boast Large Closets & Attached Bathrooms. Direct Access To The Oversized Two Car Garage With Extra Storage. The Community Includes a Resort Style Pool and Spa. Walking Distance to Tustin Sports Park, Shopping, Dining, and Theaters in the Tustin and Irvine Market Place. Close to The Irvine Bike Path As Well As Many Hiking & Biking Trails. Award Winning Tustin Ranch Schools. Excellent Location with Easy Access to Many Freeways Including the 5, 55, and 241 Toll Roads. 2997 Player Lane is a Must See!
Last Agent to Sell the Property
Katnik Brothers R.E. Services License #01881694 Listed on: 04/05/2017
Last Buyer's Agent
Christopher Rhodes
Circa Properties, Inc. License #01917094
Townhouse Details
Home Type
- Townhome
Est. Annual Taxes
- $6,251
Year Built
- Built in 1997
Lot Details
- End Unit
- Two or More Common Walls
HOA Fees
- $319 Monthly HOA Fees
Parking
- 2 Car Attached Garage
- Parking Available
Home Design
- Planned Development
Interior Spaces
- 1,245 Sq Ft Home
- 2-Story Property
- Open Floorplan
- Recessed Lighting
- Sliding Doors
- Family Room with Fireplace
- Dining Room
Kitchen
- Microwave
- Dishwasher
- Tile Countertops
Flooring
- Carpet
- Laminate
- Tile
Bedrooms and Bathrooms
- 2 Bedrooms
- Double Master Bedroom
- Walk-In Closet
- Mirrored Closets Doors
- Dual Vanity Sinks in Primary Bathroom
- Bathtub with Shower
- Separate Shower
Laundry
- Laundry Room
- Laundry in Garage
Outdoor Features
- Spa
- Balcony
Schools
- Tustin Ranch Elementary School
- Pioneer Middle School
- Beckman High School
Utilities
- Central Heating and Cooling System
Listing and Financial Details
- Tax Lot 8
- Tax Tract Number 13835
- Assessor Parcel Number 93408672
Community Details
Overview
- Tustin Del Verde Association, Phone Number (949) 855-1800
Recreation
- Community Pool
- Community Spa
Ownership History
Purchase Details
Home Financials for this Owner
Home Financials are based on the most recent Mortgage that was taken out on this home.Purchase Details
Home Financials for this Owner
Home Financials are based on the most recent Mortgage that was taken out on this home.Purchase Details
Home Financials for this Owner
Home Financials are based on the most recent Mortgage that was taken out on this home.Purchase Details
Home Financials for this Owner
Home Financials are based on the most recent Mortgage that was taken out on this home.Purchase Details
Home Financials for this Owner
Home Financials are based on the most recent Mortgage that was taken out on this home.Purchase Details
Home Financials for this Owner
Home Financials are based on the most recent Mortgage that was taken out on this home.Similar Homes in the area
Home Values in the Area
Average Home Value in this Area
Purchase History
| Date | Type | Sale Price | Title Company |
|---|---|---|---|
| Grant Deed | $519,000 | First American Title Company | |
| Grant Deed | $450,000 | Chicago Title Company | |
| Interfamily Deed Transfer | -- | Fidelity National Title Ins | |
| Interfamily Deed Transfer | -- | Fidelity National Title Ins | |
| Grant Deed | $270,000 | Fidelity National Title Ins | |
| Interfamily Deed Transfer | -- | Chicago Title Insurance Co | |
| Grant Deed | -- | Fidelity National Title Co |
Mortgage History
| Date | Status | Loan Amount | Loan Type |
|---|---|---|---|
| Open | $397,000 | New Conventional | |
| Closed | $404,000 | New Conventional | |
| Closed | $415,200 | New Conventional | |
| Previous Owner | $441,873 | FHA | |
| Previous Owner | $441,849 | FHA | |
| Previous Owner | $216,000 | Unknown | |
| Previous Owner | $215,900 | No Value Available | |
| Previous Owner | $24,000 | Credit Line Revolving | |
| Previous Owner | $172,200 | No Value Available |
Property History
| Date | Event | Price | Change | Sq Ft Price |
|---|---|---|---|---|
| 03/16/2023 03/16/23 | Rented | $3,200 | 0.0% | -- |
| 03/09/2023 03/09/23 | Price Changed | $3,200 | -5.9% | $3 / Sq Ft |
| 02/15/2023 02/15/23 | For Rent | $3,400 | 0.0% | -- |
| 05/10/2017 05/10/17 | Sold | $519,000 | +0.8% | $417 / Sq Ft |
| 04/10/2017 04/10/17 | Pending | -- | -- | -- |
| 04/05/2017 04/05/17 | For Sale | $515,000 | +14.4% | $414 / Sq Ft |
| 12/10/2014 12/10/14 | Sold | $450,000 | -6.1% | $375 / Sq Ft |
| 11/15/2014 11/15/14 | Pending | -- | -- | -- |
| 10/24/2014 10/24/14 | For Sale | $479,000 | -- | $399 / Sq Ft |
Tax History Compared to Growth
Tax History
| Year | Tax Paid | Tax Assessment Tax Assessment Total Assessment is a certain percentage of the fair market value that is determined by local assessors to be the total taxable value of land and additions on the property. | Land | Improvement |
|---|---|---|---|---|
| 2024 | $6,251 | $590,531 | $421,433 | $169,098 |
| 2023 | $6,108 | $578,952 | $413,169 | $165,783 |
| 2022 | $6,451 | $567,600 | $405,067 | $162,533 |
| 2021 | $6,308 | $556,471 | $397,124 | $159,347 |
| 2020 | $6,229 | $550,766 | $393,052 | $157,714 |
| 2019 | $6,107 | $539,967 | $385,345 | $154,622 |
| 2018 | $5,981 | $529,380 | $377,789 | $151,591 |
| 2017 | $5,194 | $465,999 | $304,966 | $161,033 |
| 2016 | $5,097 | $456,862 | $298,986 | $157,876 |
| 2015 | $5,035 | $450,000 | $294,495 | $155,505 |
| 2014 | $3,885 | $331,759 | $168,541 | $163,218 |
Agents Affiliated with this Home
-
Frank Agahi

Seller's Agent in 2023
Frank Agahi
RE/MAX
(949) 552-7653
4 in this area
72 Total Sales
-
Lacy Fortier
L
Buyer's Agent in 2023
Lacy Fortier
RE/MAX
(949) 400-9354
15 Total Sales
-
John Katnik

Seller's Agent in 2017
John Katnik
Katnik Brothers R.E. Services
(714) 486-1419
65 in this area
581 Total Sales
-
C
Buyer's Agent in 2017
Christopher Rhodes
Circa Properties, Inc.
-
K
Seller's Agent in 2014
Karen Fenn
BHHS CA Properties
-
Sandy Kennedy

Buyer's Agent in 2014
Sandy Kennedy
Solstice Real Estate Group
(702) 334-9222
6 Total Sales
Map
Source: California Regional Multiple Listing Service (CRMLS)
MLS Number: PW17072026
APN: 934-086-72
- 12709 Trent Jones Ln
- 9 Calais
- 12695 Nicklaus Ln Unit 2
- 12671 Nicklaus Ln
- 45 Avondale Unit 26
- 57 Avondale
- 57 Waterman
- 11 Asbury
- 44 Statehouse Place
- 2960 Champion Way Unit 609
- 2960 Champion Way Unit 1006
- 33 Halifax Place
- 11 Emory Unit 85
- 2800 Keller Dr Unit 110
- 21 Tradition Place
- 12931 Mackenzie Dr Unit 136
- 1706 Terra Bella
- 3 Mineral King
- 2517 Tequestra
- 145 Gallery Way Unit 110
