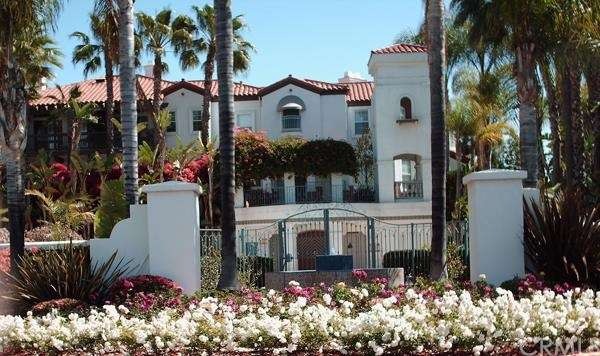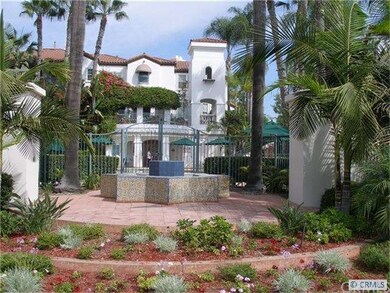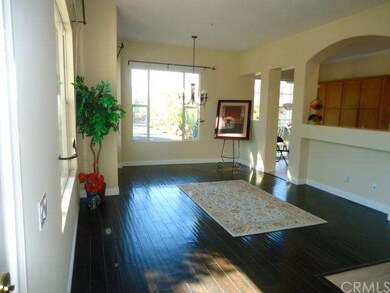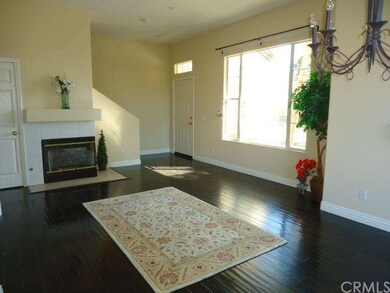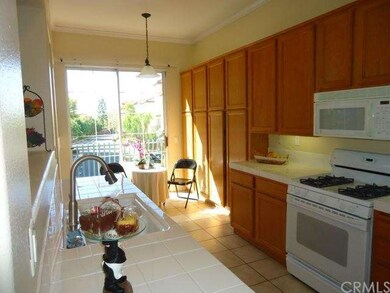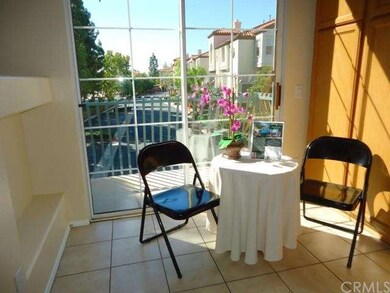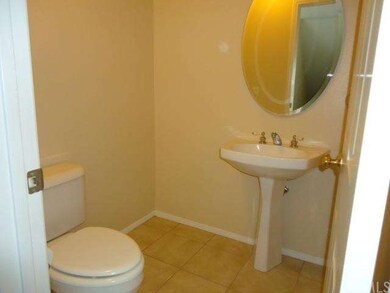
2997 Player Ln Tustin, CA 92782
Tustin Ranch NeighborhoodHighlights
- Private Pool
- Primary Bedroom Suite
- Corner Lot
- Tustin Ranch Elementary School Rated A-
- Wood Flooring
- Breakfast Area or Nook
About This Home
As of May 2017Welcome home to this fabulous Venturanza/Tustin Del Verde townhome in wonderful Tustin Ranch! This lovely community features a beautiful pool & spa area,surrounded by palm trees waving in the breeze.The spa is secluded away from the pool,providing a relaxing oasis after a long day.The community is highlighted by lush landscaping accenting the Mediterranean architecture.This corner end unit is bathed in natural light that accents the rich wood flooring in the living room and dining room.There's also an inviting fireplace in the living room for cool nights or ambience.The kitchen has an arched opening to the living room above the sink,letting you stay in the action even while preparing dinner.The kitchen has tons of cabinet space & a cheery breakfast nook with access to the deck.Two master suites are upstairs,each with a private bath.One is slightly larger & has a walk-in closet,double vanity & soaking tub.The other has a large mirrored wardrobe closet & single vanity with separate tub & toilet room.The attached 2 car garage is right below the unit with direct access & washer/dryer hook-ups.Tustin Sports park is across the street from the community entrance,with Tustin Ranch Elem.on the other side.Tustin Market Place & easy freeway access are minutes away!
Last Agent to Sell the Property
Karen Fenn
BHHS CA Properties License #01049994 Listed on: 10/24/2014
Townhouse Details
Home Type
- Townhome
Est. Annual Taxes
- $6,251
Year Built
- Built in 1998
HOA Fees
- $277 Monthly HOA Fees
Parking
- 2 Car Direct Access Garage
- Parking Available
- Single Garage Door
Interior Spaces
- 1,200 Sq Ft Home
- Recessed Lighting
- Entryway
- Living Room with Fireplace
- Dining Room
- Breakfast Area or Nook
Flooring
- Wood
- Tile
Bedrooms and Bathrooms
- 2 Bedrooms
- Primary Bedroom Suite
- Double Master Bedroom
- Walk-In Closet
- Dressing Area
Pool
- Private Pool
- Spa
Additional Features
- Balcony
- Two or More Common Walls
- Suburban Location
- Central Heating and Cooling System
Listing and Financial Details
- Tax Lot 8
- Tax Tract Number 13835
- Assessor Parcel Number 93408672
Community Details
Overview
- 268 Units
Recreation
- Community Pool
- Community Spa
Ownership History
Purchase Details
Home Financials for this Owner
Home Financials are based on the most recent Mortgage that was taken out on this home.Purchase Details
Home Financials for this Owner
Home Financials are based on the most recent Mortgage that was taken out on this home.Purchase Details
Home Financials for this Owner
Home Financials are based on the most recent Mortgage that was taken out on this home.Purchase Details
Home Financials for this Owner
Home Financials are based on the most recent Mortgage that was taken out on this home.Purchase Details
Home Financials for this Owner
Home Financials are based on the most recent Mortgage that was taken out on this home.Purchase Details
Home Financials for this Owner
Home Financials are based on the most recent Mortgage that was taken out on this home.Similar Home in Tustin, CA
Home Values in the Area
Average Home Value in this Area
Purchase History
| Date | Type | Sale Price | Title Company |
|---|---|---|---|
| Grant Deed | $519,000 | First American Title Company | |
| Grant Deed | $450,000 | Chicago Title Company | |
| Interfamily Deed Transfer | -- | Fidelity National Title Ins | |
| Interfamily Deed Transfer | -- | Fidelity National Title Ins | |
| Grant Deed | $270,000 | Fidelity National Title Ins | |
| Interfamily Deed Transfer | -- | Chicago Title Insurance Co | |
| Grant Deed | -- | Fidelity National Title Co |
Mortgage History
| Date | Status | Loan Amount | Loan Type |
|---|---|---|---|
| Open | $397,000 | New Conventional | |
| Closed | $404,000 | New Conventional | |
| Closed | $415,200 | New Conventional | |
| Previous Owner | $441,873 | FHA | |
| Previous Owner | $441,849 | FHA | |
| Previous Owner | $216,000 | Unknown | |
| Previous Owner | $215,900 | No Value Available | |
| Previous Owner | $24,000 | Credit Line Revolving | |
| Previous Owner | $172,200 | No Value Available |
Property History
| Date | Event | Price | Change | Sq Ft Price |
|---|---|---|---|---|
| 03/16/2023 03/16/23 | Rented | $3,200 | 0.0% | -- |
| 03/09/2023 03/09/23 | Price Changed | $3,200 | -5.9% | $3 / Sq Ft |
| 02/15/2023 02/15/23 | For Rent | $3,400 | 0.0% | -- |
| 05/10/2017 05/10/17 | Sold | $519,000 | +0.8% | $417 / Sq Ft |
| 04/10/2017 04/10/17 | Pending | -- | -- | -- |
| 04/05/2017 04/05/17 | For Sale | $515,000 | +14.4% | $414 / Sq Ft |
| 12/10/2014 12/10/14 | Sold | $450,000 | -6.1% | $375 / Sq Ft |
| 11/15/2014 11/15/14 | Pending | -- | -- | -- |
| 10/24/2014 10/24/14 | For Sale | $479,000 | -- | $399 / Sq Ft |
Tax History Compared to Growth
Tax History
| Year | Tax Paid | Tax Assessment Tax Assessment Total Assessment is a certain percentage of the fair market value that is determined by local assessors to be the total taxable value of land and additions on the property. | Land | Improvement |
|---|---|---|---|---|
| 2024 | $6,251 | $590,531 | $421,433 | $169,098 |
| 2023 | $6,108 | $578,952 | $413,169 | $165,783 |
| 2022 | $6,451 | $567,600 | $405,067 | $162,533 |
| 2021 | $6,308 | $556,471 | $397,124 | $159,347 |
| 2020 | $6,229 | $550,766 | $393,052 | $157,714 |
| 2019 | $6,107 | $539,967 | $385,345 | $154,622 |
| 2018 | $5,981 | $529,380 | $377,789 | $151,591 |
| 2017 | $5,194 | $465,999 | $304,966 | $161,033 |
| 2016 | $5,097 | $456,862 | $298,986 | $157,876 |
| 2015 | $5,035 | $450,000 | $294,495 | $155,505 |
| 2014 | $3,885 | $331,759 | $168,541 | $163,218 |
Agents Affiliated with this Home
-
Frank Agahi

Seller's Agent in 2023
Frank Agahi
RE/MAX
(949) 552-7653
4 in this area
72 Total Sales
-
Lacy Fortier
L
Buyer's Agent in 2023
Lacy Fortier
RE/MAX
(949) 400-9354
15 Total Sales
-
John Katnik

Seller's Agent in 2017
John Katnik
Katnik Brothers R.E. Services
(714) 486-1419
65 in this area
581 Total Sales
-
C
Buyer's Agent in 2017
Christopher Rhodes
Circa Properties, Inc.
-
K
Seller's Agent in 2014
Karen Fenn
BHHS CA Properties
-
Sandy Kennedy

Buyer's Agent in 2014
Sandy Kennedy
Solstice Real Estate Group
(702) 334-9222
6 Total Sales
Map
Source: California Regional Multiple Listing Service (CRMLS)
MLS Number: PW14228205
APN: 934-086-72
- 12709 Trent Jones Ln
- 9 Calais
- 12695 Nicklaus Ln Unit 2
- 12671 Nicklaus Ln
- 45 Avondale Unit 26
- 57 Avondale
- 57 Waterman
- 11 Asbury
- 44 Statehouse Place
- 2960 Champion Way Unit 609
- 2960 Champion Way Unit 1006
- 33 Halifax Place
- 11 Emory Unit 85
- 2800 Keller Dr Unit 110
- 21 Tradition Place
- 12931 Mackenzie Dr Unit 136
- 1706 Terra Bella
- 3 Mineral King
- 2517 Tequestra
- 145 Gallery Way Unit 110
