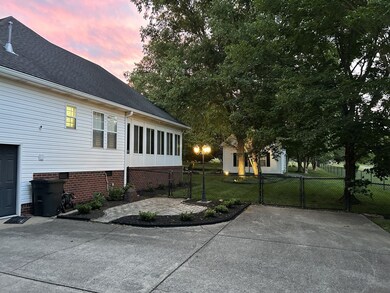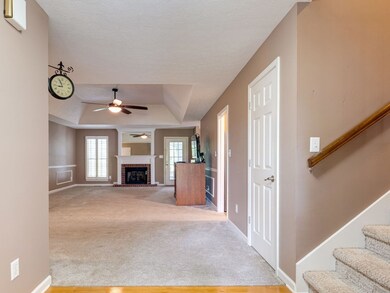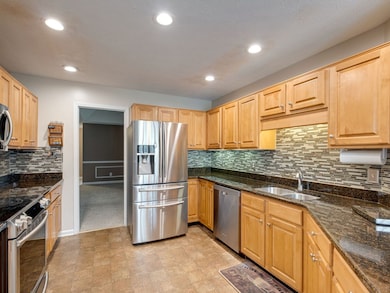
2999 Cages Bend Rd Gallatin, TN 37066
Estimated payment $3,489/month
Highlights
- 1.22 Acre Lot
- 2 Fireplaces
- Porch
- Jack Anderson Elementary School Rated A-
- No HOA
- 3 Car Attached Garage
About This Home
Spacious and well-maintained home on 1.22 acres in a desirable Gallatin location. This 3-bedroom, 2.5-bath property offers 2,682 sq ft of living space with a versatile layout that includes an office/study, sunroom, breakfast nook, and large living area with gas fireplace and remote. The primary suite features a jetted tub and tiled, walk-in shower. Hardwood and carpet flooring throughout. Updated kitchen and sunroom. Plantation shutters throughout are less than three months old. All appliances remain, including refrigerator, washer, and dryer. Attached 2-car garage plus detached two-story third-car garage—ideal for workshop or storage. Enjoy outdoor living with a fenced backyard, extensive landscape lighting, fire pit, and deep covered porch with curtains. Quiet setting surrounded by mature trees and nature. Just minutes to Old Hickory Lake access and a short drive to shopping, schools, and dining in Gallatin and Hendersonville.
Last Listed By
ResultsMLS Realtors Brokerage Phone: 6154882094 License #353262 Listed on: 05/29/2025
Home Details
Home Type
- Single Family
Est. Annual Taxes
- $1,791
Year Built
- Built in 1995
Lot Details
- 1.22 Acre Lot
- Lot Dimensions are 111.98 x 325.57
Parking
- 3 Car Attached Garage
- 1 Carport Space
Home Design
- Brick Exterior Construction
- Vinyl Siding
Interior Spaces
- 2,682 Sq Ft Home
- Property has 1 Level
- 2 Fireplaces
- Crawl Space
- Home Security System
Kitchen
- Microwave
- Dishwasher
- Disposal
Flooring
- Carpet
- Tile
Bedrooms and Bathrooms
- 3 Main Level Bedrooms
Laundry
- Dryer
- Washer
Outdoor Features
- Patio
- Porch
Schools
- Jack Anderson Elementary School
- Station Camp Middle School
- Station Camp High School
Utilities
- Cooling Available
- Central Heating
- Septic Tank
Community Details
- No Home Owners Association
- Charles Mcdonald Res Subdivision
Listing and Financial Details
- Assessor Parcel Number 165 00801 000
Map
Home Values in the Area
Average Home Value in this Area
Tax History
| Year | Tax Paid | Tax Assessment Tax Assessment Total Assessment is a certain percentage of the fair market value that is determined by local assessors to be the total taxable value of land and additions on the property. | Land | Improvement |
|---|---|---|---|---|
| 2024 | $1,791 | $126,050 | $35,800 | $90,250 |
| 2023 | $1,884 | $83,675 | $32,850 | $50,825 |
| 2022 | $1,893 | $83,675 | $32,850 | $50,825 |
| 2021 | $1,893 | $83,675 | $32,850 | $50,825 |
| 2020 | $1,893 | $83,675 | $32,850 | $50,825 |
| 2019 | $1,893 | $0 | $0 | $0 |
| 2018 | $1,421 | $0 | $0 | $0 |
| 2017 | $1,378 | $0 | $0 | $0 |
| 2016 | $1,378 | $0 | $0 | $0 |
| 2015 | -- | $0 | $0 | $0 |
| 2014 | -- | $0 | $0 | $0 |
Property History
| Date | Event | Price | Change | Sq Ft Price |
|---|---|---|---|---|
| 05/29/2025 05/29/25 | For Sale | $629,500 | +90.8% | $235 / Sq Ft |
| 08/17/2017 08/17/17 | Pending | -- | -- | -- |
| 08/09/2017 08/09/17 | For Sale | $329,900 | +17.9% | $123 / Sq Ft |
| 04/29/2015 04/29/15 | Sold | $279,900 | -- | $104 / Sq Ft |
Purchase History
| Date | Type | Sale Price | Title Company |
|---|---|---|---|
| Warranty Deed | $279,900 | Biltmore Title Llc | |
| Warranty Deed | $240,000 | Foundation Title & Escrow Se | |
| Warranty Deed | $250,000 | Bankers Title & Escrow Corp |
Mortgage History
| Date | Status | Loan Amount | Loan Type |
|---|---|---|---|
| Open | $223,920 | New Conventional | |
| Previous Owner | $54,000 | Credit Line Revolving | |
| Previous Owner | $90,000 | Future Advance Clause Open End Mortgage | |
| Previous Owner | $100,000 | New Conventional | |
| Previous Owner | $186,150 | Credit Line Revolving | |
| Previous Owner | $50,000 | Credit Line Revolving | |
| Previous Owner | $89,100 | Unknown | |
| Previous Owner | $50,000 | Credit Line Revolving | |
| Previous Owner | $89,100 | Unknown | |
| Previous Owner | $45,000 | Unknown |
Similar Homes in Gallatin, TN
Source: Realtracs
MLS Number: 2897544
APN: 165-008.01
- 1013 Five Coves Trace
- 114 Moonlight Dr
- 1086 Sunset Dr
- 2707 Cages Bend Rd
- 144 Tanasi Shore Unit 14A
- 120 Tanasi Shore Unit 6C
- 1712 Lake Grassland W
- 121 Grassland Dr
- 1013 Kendras Run
- 1021 Dillon Ln
- 1707 Andy Jackson Trail
- 1211 Bayview Dr
- 37 Kebu Rd
- 210 Crosswinds Dr
- 1207 Horseshoe Cove
- 645 Lakeview Cir
- 1111 Horseshoe Cove
- 341 Sunset Island Trail
- 3904 Saundersville Ferry Rd
- 1700 Hickory Trace Dr






