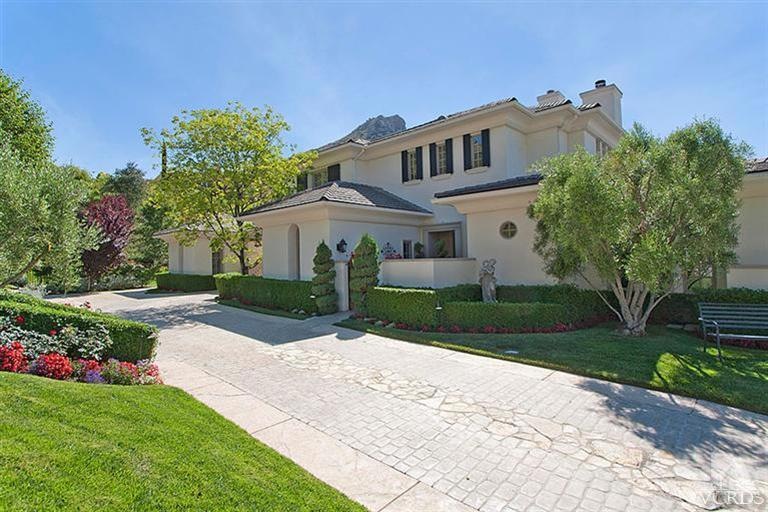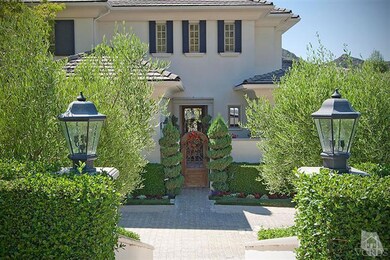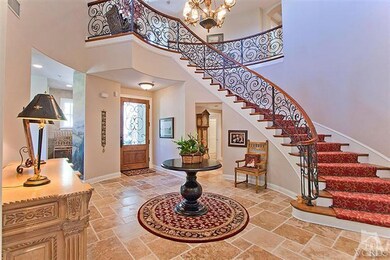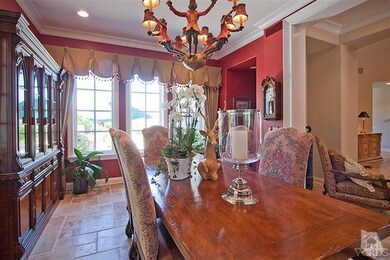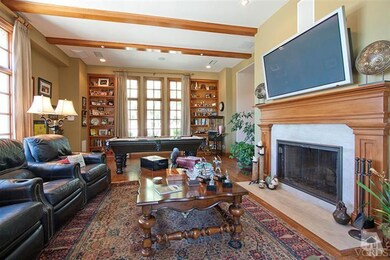
2999 Faringford Rd Thousand Oaks, CA 91361
Estimated Value: $4,475,000 - $4,735,000
Highlights
- Golf Course Community
- Gated with Attendant
- Panoramic View
- Westlake Elementary School Rated A
- In Ground Pool
- Hilltop Location
About This Home
As of February 2012Fantastic Sherwood Villa Granada set high up on the hill. Super views to the clubhouse and the mountain's all around. Private setting in a cul de sac. Courtyard entry with fountain. Stone entry flooring throughout and rich Hickory wood flooring. Beautiful wrought iron stairway. Double island kitchen, custom painted cabinets, walk in pantry and all the stainless steel appliances a Chef could want. Fabulous family room with a stunning fireplace. The master suite has spectacular views, a balcony, an elaborate custom built in office, dual closets and a spacious master bath. Two other upstairs suites have Walker Zanger tile, walk in closets and large plantation shutters. The living room has been set up as a media entertainment room. Built in surround sound and French door to the yard. Incredible yard with a pebbletech pool and spa, stacked stone BBQ center with fridge and an out fireplace all with panoramic Sherwood views...
Last Agent to Sell the Property
Keller Williams Westlake Village License #00921291 Listed on: 10/26/2011

Last Buyer's Agent
Pat Helton
Coldwell Banker License #00898600
Home Details
Home Type
- Single Family
Est. Annual Taxes
- $27,348
Year Built
- Built in 1998
Lot Details
- 0.62 Acre Lot
- Cul-De-Sac
- Wrought Iron Fence
- Hilltop Location
HOA Fees
- $352 Monthly HOA Fees
Property Views
- Panoramic
- Mountain
- Hills
Home Design
- Slab Foundation
- Tile Roof
Interior Spaces
- 4,952 Sq Ft Home
- 2-Story Property
- Gas Fireplace
- Family Room with Fireplace
- Living Room with Fireplace
- Breakfast Room
- Formal Dining Room
- Laundry Room
Flooring
- Engineered Wood
- Stone
Bedrooms and Bathrooms
- 4 Bedrooms
- Fireplace in Primary Bedroom
Parking
- Direct Access Garage
- Three Garage Doors
Pool
- In Ground Pool
- In Ground Spa
- Outdoor Pool
Outdoor Features
- Covered patio or porch
Utilities
- Central Air
- Heating Available
- Furnace
Listing and Financial Details
- Assessor Parcel Number 6950340145
Community Details
Overview
- Svhoa Association, Phone Number (805) 777-7882
- Sherwood Country Estates 782 Subdivision, Villa Granada Floorplan
- Property managed by SVHOA
- The community has rules related to covenants, conditions, and restrictions
Recreation
- Golf Course Community
Security
- Gated with Attendant
Ownership History
Purchase Details
Home Financials for this Owner
Home Financials are based on the most recent Mortgage that was taken out on this home.Purchase Details
Home Financials for this Owner
Home Financials are based on the most recent Mortgage that was taken out on this home.Purchase Details
Home Financials for this Owner
Home Financials are based on the most recent Mortgage that was taken out on this home.Purchase Details
Home Financials for this Owner
Home Financials are based on the most recent Mortgage that was taken out on this home.Purchase Details
Home Financials for this Owner
Home Financials are based on the most recent Mortgage that was taken out on this home.Purchase Details
Home Financials for this Owner
Home Financials are based on the most recent Mortgage that was taken out on this home.Purchase Details
Purchase Details
Home Financials for this Owner
Home Financials are based on the most recent Mortgage that was taken out on this home.Similar Homes in the area
Home Values in the Area
Average Home Value in this Area
Purchase History
| Date | Buyer | Sale Price | Title Company |
|---|---|---|---|
| Lynch John H | $2,000,000 | Chicago Title Company | |
| Miller Michael Paul | $2,950,000 | Fidelity National Title | |
| Rabinoff Lawrence S | $2,575,000 | Fidelity National Title | |
| Mckittrick John M | -- | Fidelity National Title Co | |
| Mckittrick John M | -- | -- | |
| Mckittrick John M | -- | Chicago Title Co | |
| Sherwood Development Company Lp | $1,707,000 | Chicago Title Co | |
| Zegar Marc | -- | Chicago Title Insurance Co |
Mortgage History
| Date | Status | Borrower | Loan Amount |
|---|---|---|---|
| Open | Lynch John H | $690,000 | |
| Closed | Lynch John H | $750,000 | |
| Closed | Lynch John H | $750,000 | |
| Previous Owner | Miller Michael Paul | $2,360,000 | |
| Previous Owner | Rabinoff Lawrence S | $500,000 | |
| Previous Owner | Rabinoff Lawrence S | $999,950 | |
| Previous Owner | Mckittrick John M | $1,924,000 | |
| Previous Owner | Mckittrick John M | $121,000 | |
| Previous Owner | Mckittrick John M | $379,000 | |
| Previous Owner | Mckittrick John M | $100,000 | |
| Previous Owner | Mckittrick John M | $1,357,125 | |
| Previous Owner | Zegar Marc | $300,000 | |
| Previous Owner | Zegar Marc | $74,662 | |
| Previous Owner | Zegar Marc | $1,000,000 | |
| Closed | Mckittrick John M | $273,700 | |
| Closed | Rabinoff Lawrence S | $500,000 |
Property History
| Date | Event | Price | Change | Sq Ft Price |
|---|---|---|---|---|
| 02/24/2012 02/24/12 | Sold | $2,000,000 | 0.0% | $404 / Sq Ft |
| 01/25/2012 01/25/12 | Pending | -- | -- | -- |
| 07/06/2011 07/06/11 | For Sale | $2,000,000 | -- | $404 / Sq Ft |
Tax History Compared to Growth
Tax History
| Year | Tax Paid | Tax Assessment Tax Assessment Total Assessment is a certain percentage of the fair market value that is determined by local assessors to be the total taxable value of land and additions on the property. | Land | Improvement |
|---|---|---|---|---|
| 2024 | $27,348 | $2,478,144 | $1,576,223 | $901,921 |
| 2023 | $26,452 | $2,414,553 | $1,545,316 | $869,237 |
| 2022 | $25,863 | $2,367,209 | $1,515,015 | $852,194 |
| 2021 | $25,319 | $2,320,794 | $1,485,309 | $835,485 |
| 2020 | $24,882 | $2,296,999 | $1,470,080 | $826,919 |
| 2019 | $24,137 | $2,251,960 | $1,441,255 | $810,705 |
| 2018 | $23,608 | $2,207,805 | $1,412,996 | $794,809 |
| 2017 | $23,109 | $2,164,516 | $1,385,291 | $779,225 |
| 2016 | $22,865 | $2,122,076 | $1,358,129 | $763,947 |
| 2015 | $22,438 | $2,090,203 | $1,337,730 | $752,473 |
| 2014 | $22,107 | $2,049,261 | $1,311,527 | $737,734 |
Agents Affiliated with this Home
-
Mark Tyoran
M
Seller's Agent in 2012
Mark Tyoran
Keller Williams Westlake Village
(818) 519-0155
94 Total Sales
-
P
Buyer's Agent in 2012
Pat Helton
Coldwell Banker
Map
Source: Conejo Simi Moorpark Association of REALTORS®
MLS Number: 11010244
APN: 695-0-340-145
- 3061 Faringford Rd
- 3087 Faringford Rd
- 925 W Stafford Rd
- 2775 Calbourne Ln
- 939 W Stafford Rd
- 900 W Stafford Rd
- 2474 Newbern Ct
- 2479 Swanfield Ct
- 102 W Carlisle Rd
- 2674 Stafford Rd
- 2431 Swanfield Ct
- 2366 Heatherbank Ct
- 3063 Stafford Rd
- 118 W Carlisle Rd
- 0 W Carlisle Rd Unit 225000409
- 240 W Stafford Rd
- 82 Queens Garden Dr
- 14655 Yerba Buena Rd
- 2999 Faringford Rd
- 648 Duchy Way
- 3013 Faringford Rd
- 674 Duchy Way
- 3039 Faringford Rd
- 651 Duchy Way
- 2956 Morvale Dr
- 2978 Morvale Dr
- 2954 Faringford Rd
- 2930 Morvale Dr
- 2937 Faringford Rd
- 841 W Stafford Rd
- 2992 Morvale Dr
- 2924 Faringford Rd
- 2961 Morvale Dr
- 859 W Stafford Rd
- 2937 Morvale Dr
- 844 W Stafford Rd
- 850 W Stafford Rd
- 838 W Stafford Rd
