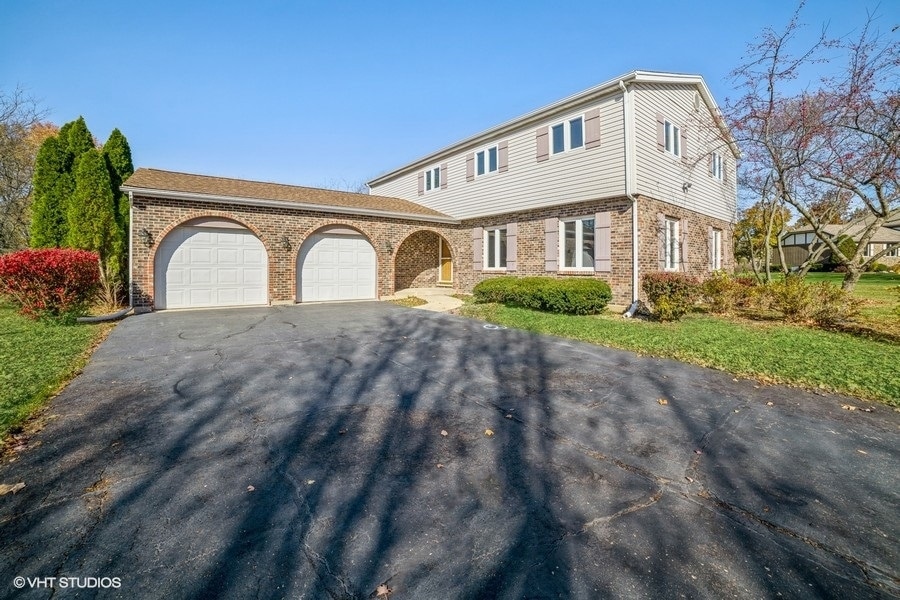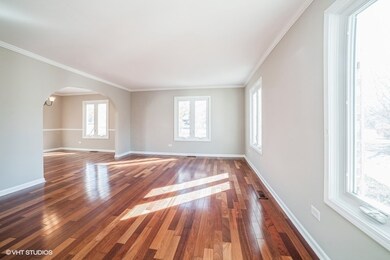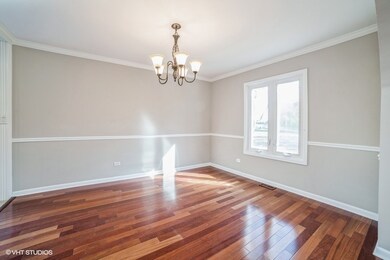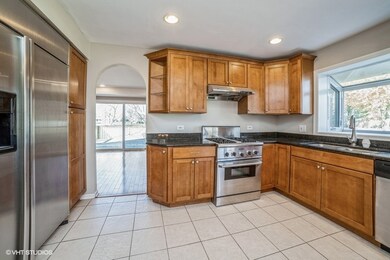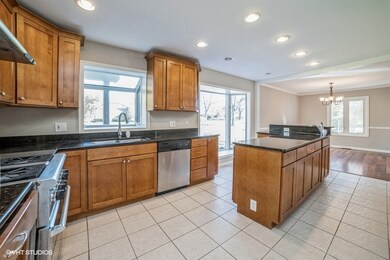
29W440 Mercury Ct Bartlett, IL 60103
South Tri Village NeighborhoodEstimated Value: $576,000 - $617,000
Highlights
- 1.24 Acre Lot
- Colonial Architecture
- 2 Car Attached Garage
- Bartlett High School Rated A-
- Balcony
- Living Room
About This Home
As of March 2023Nature lovers dream home!! Over an acre of land on corner lot! Mature trees, open space and privacy. This oversized semi-brick 2 story colonial provides loads of living space! 2 primary bedrooms w/ ensuite bathrooms, spacious living room, modern kitchen and finished basement w/ full bathroom & kitchenette. Entire interior freshly painted, new carpet, new furnace & AC condenser, gas fireplace and hardwood floors! Covered front patio, deck, balcony, 2 sheds, circular driveway and 2 heated garage.
Last Agent to Sell the Property
Field Street Properties, LLC License #471008715 Listed on: 03/07/2023
Home Details
Home Type
- Single Family
Est. Annual Taxes
- $9,348
Year Built
- Built in 1978 | Remodeled in 2022
Lot Details
- 1.24
Parking
- 2 Car Attached Garage
- Parking Space is Owned
Home Design
- Colonial Architecture
Interior Spaces
- 2,580 Sq Ft Home
- 2-Story Property
- Gas Log Fireplace
- Family Room
- Living Room
- Dining Room
- Laundry Room
Bedrooms and Bathrooms
- 4 Bedrooms
- 5 Potential Bedrooms
Finished Basement
- Basement Fills Entire Space Under The House
- Finished Basement Bathroom
Utilities
- Central Air
- Heating System Uses Natural Gas
- 200+ Amp Service
- Well
- Private or Community Septic Tank
Additional Features
- Balcony
- 1.24 Acre Lot
Community Details
- Brookwood Estates Subdivision
Ownership History
Purchase Details
Home Financials for this Owner
Home Financials are based on the most recent Mortgage that was taken out on this home.Purchase Details
Purchase Details
Purchase Details
Home Financials for this Owner
Home Financials are based on the most recent Mortgage that was taken out on this home.Purchase Details
Purchase Details
Home Financials for this Owner
Home Financials are based on the most recent Mortgage that was taken out on this home.Similar Homes in Bartlett, IL
Home Values in the Area
Average Home Value in this Area
Purchase History
| Date | Buyer | Sale Price | Title Company |
|---|---|---|---|
| Carney Zachary | $515,000 | None Listed On Document | |
| Federal National Mortgage Association | -- | -- | |
| Pingora Loan Servicing Llc | -- | Noonan & Lieberman Ltd | |
| Deckard Jason A | $375,000 | Barrister Title | |
| Mccaffer Thomas | -- | -- | |
| Wong Chu Yan | $472,000 | Greater Illinois Title Compa |
Mortgage History
| Date | Status | Borrower | Loan Amount |
|---|---|---|---|
| Open | Carney Zachary | $413,000 | |
| Closed | Carney Zachary | $412,000 | |
| Previous Owner | Deckard Jason A | $356,250 | |
| Previous Owner | Wong Chu Yan | $367,700 | |
| Previous Owner | Mccaffer Thomas W | $51,940 | |
| Previous Owner | Mccaffer Thomas | $380,000 | |
| Previous Owner | Wong Chu Yan | $377,600 | |
| Previous Owner | Oxford Bank & Trust | $110,125 | |
| Previous Owner | Oxford Bank & Trust | $45,250 |
Property History
| Date | Event | Price | Change | Sq Ft Price |
|---|---|---|---|---|
| 03/29/2023 03/29/23 | Sold | $515,000 | 0.0% | $200 / Sq Ft |
| 03/08/2023 03/08/23 | Pending | -- | -- | -- |
| 03/07/2023 03/07/23 | For Sale | $515,000 | -- | $200 / Sq Ft |
Tax History Compared to Growth
Tax History
| Year | Tax Paid | Tax Assessment Tax Assessment Total Assessment is a certain percentage of the fair market value that is determined by local assessors to be the total taxable value of land and additions on the property. | Land | Improvement |
|---|---|---|---|---|
| 2023 | $9,690 | $147,240 | $37,790 | $109,450 |
| 2022 | $9,670 | $136,840 | $35,120 | $101,720 |
| 2021 | $9,348 | $129,900 | $33,340 | $96,560 |
| 2020 | $9,132 | $126,010 | $32,340 | $93,670 |
| 2019 | $9,036 | $121,520 | $31,190 | $90,330 |
| 2018 | $9,208 | $120,280 | $31,090 | $89,190 |
| 2017 | $9,611 | $124,190 | $32,100 | $92,090 |
| 2016 | $9,972 | $118,620 | $30,660 | $87,960 |
| 2015 | $10,119 | $112,280 | $29,020 | $83,260 |
| 2014 | $9,398 | $109,830 | $33,270 | $76,560 |
| 2013 | $10,793 | $112,460 | $34,070 | $78,390 |
Agents Affiliated with this Home
-
Mia Micaletti

Seller's Agent in 2023
Mia Micaletti
Field Street Properties, LLC
(847) 312-2630
1 in this area
60 Total Sales
-
Regina Micaletti

Seller Co-Listing Agent in 2023
Regina Micaletti
Field Street Properties, LLC
(847) 809-7786
1 in this area
59 Total Sales
-
Debra Yuhas

Buyer's Agent in 2023
Debra Yuhas
RE/MAX
(630) 913-0524
4 in this area
102 Total Sales
Map
Source: Midwest Real Estate Data (MRED)
MLS Number: 11732423
APN: 01-15-103-001
- 1218 S Appletree Ln
- 5N444 S Bartlett Rd
- 1116 Stonegate Ct
- 1184 Princeton Dr
- 669 Morning Glory Ln
- 1302 Filly Ln
- 1012 Concord Dr
- 29W725 Army Trail Rd
- 1236 Churchill Rd
- 1121 Independence Dr
- 1528 Derby Ln
- 204 Melody Dr
- 4N671 Petersdorf Rd
- Ashburn Ashburn Ln
- 1061 Martingale Dr
- 750 Evergreen Ln
- 1482 Anvil Ct
- 1097 Washington St
- 1016 Congress Dr
- 1697 Gerber Rd
- 29W440 Mercury Ct
- 29W422 Mercury Ct
- 29W450 Sunset Ridge Dr
- 29W400 Mercury Ct
- 29W455 Garden Dr
- 29W481 Garden Dr Unit 2
- 29W445 Garden Dr
- 5N580 Carriage Way Dr
- 29W470 Sunset Ridge Dr
- 29W441 Garden Dr
- 5N541 Carriage Way Dr
- 29W380 Mercury Ct
- 29W510 Sunset Ridge Dr
- 29W431 Sunset Ridge Dr
- 29W535 Sunnydale Ct
- 5N571 Mercury Ct
- 29W455 Sunset Ridge Dr
- 29W468 Garden Dr
- 29W381 Garden Dr
- 5N630 Carriage Way Dr
