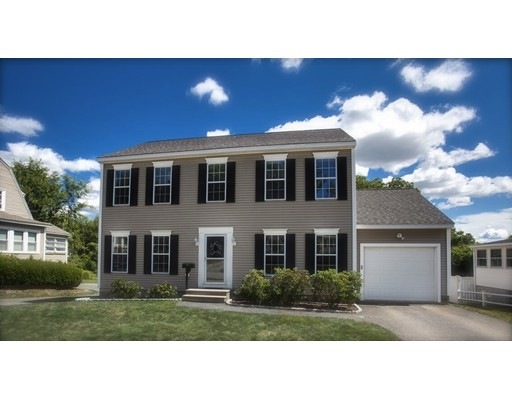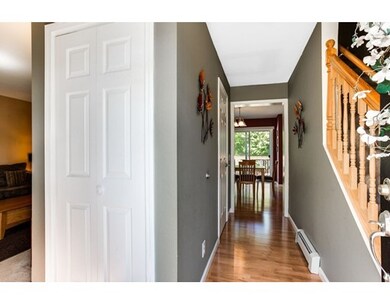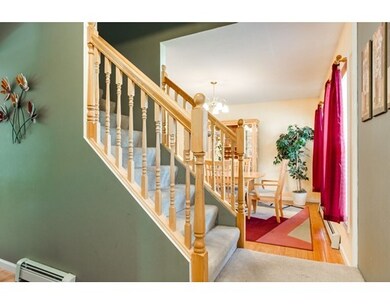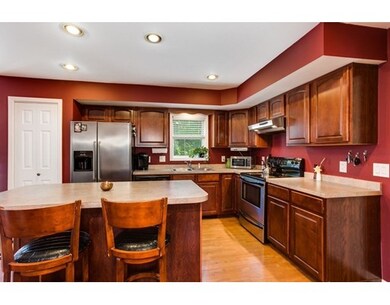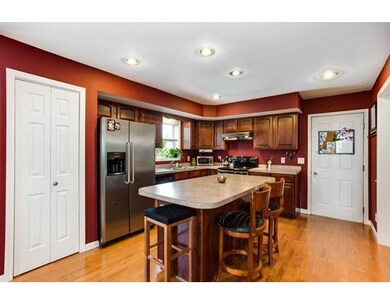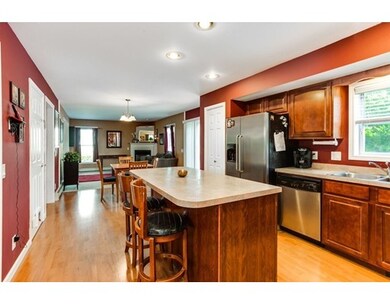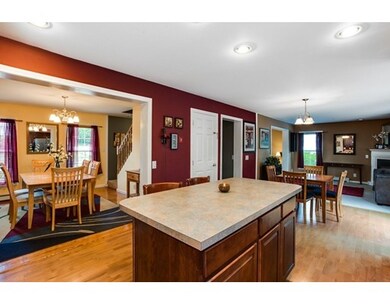
2B Woods Ave Worcester, MA 01606
Indian Hill NeighborhoodAbout This Home
As of October 2019It's your lucky day! There's still time to celebrate the holidays in this lovely young colonial, located on the Worcester/Holden line. This home offers a wonderful open floor plan, large kitchen with cherry cabinets and center island. Bright sunny dining room with lovely hardwoods as well as adjoining living/family rooms that that offer a great entertaining space - plus a beautiful corner gas fireplace. Master suite with full bath, deep jacuzzi tub and huge his/hers walk in closets. Convenient second level laundry, quality custom blinds throughout and additional 600 finished sq. ft. (gym/game room) in the basement. The double tier decks, lovely patio and fenced in back yard offer your own private oasis right at home!! Don't miss your opportunity to own this beautiful home (one family - original owners) in this wonderful neighborhood!! Brand new elementary school (Nelson Place) for the start of the 2017 school year and minutes from the newly renovated Indian Hill Park! Welcome home!!
Last Buyer's Agent
Gary Pothier
Homestead Realty Group
Home Details
Home Type
Single Family
Est. Annual Taxes
$6,559
Year Built
2005
Lot Details
0
Listing Details
- Lot Description: Fenced/Enclosed
- Property Type: Single Family
- Other Agent: 1.00
- Special Features: None
- Property Sub Type: Detached
- Year Built: 2005
Interior Features
- Appliances: Range, Dishwasher, Disposal, Refrigerator, Washer, Dryer
- Fireplaces: 1
- Has Basement: Yes
- Fireplaces: 1
- Primary Bathroom: Yes
- Number of Rooms: 8
- Amenities: Public Transportation, Shopping, Park, Medical Facility, Laundromat, Bike Path, Conservation Area, Highway Access, House of Worship, Public School, University
- Electric: 200 Amps
- Energy: Insulated Windows, Insulated Doors
- Flooring: Vinyl, Wall to Wall Carpet, Laminate, Hardwood
- Insulation: Full, Fiberglass
- Interior Amenities: Cable Available
- Basement: Full, Partially Finished, Walk Out, Interior Access
- Bedroom 2: Second Floor
- Bedroom 3: Second Floor
- Bathroom #1: First Floor
- Bathroom #2: Second Floor
- Bathroom #3: Second Floor
- Kitchen: First Floor
- Laundry Room: Second Floor
- Living Room: First Floor
- Master Bedroom: Second Floor
- Master Bedroom Description: Bathroom - Full, Closet - Walk-in, Flooring - Wall to Wall Carpet
- Dining Room: First Floor
- Family Room: First Floor
- Oth1 Room Name: Exercise Room
- Oth2 Room Name: Bonus Room
- Oth2 Dscrp: French Doors
Exterior Features
- Roof: Asphalt/Fiberglass Shingles
- Exterior: Vinyl
- Exterior Features: Deck, Deck - Wood, Deck - Composite, Patio, Pool - Above Ground, Gutters, Screens, Fenced Yard
- Foundation: Poured Concrete
- Beach Ownership: Public
Garage/Parking
- Garage Parking: Attached
- Garage Spaces: 1
- Parking: Off-Street
- Parking Spaces: 2
Utilities
- Cooling: Window AC, 2 Units
- Heating: Hot Water Baseboard, Gas
- Heat Zones: 3
- Hot Water: Natural Gas
- Utility Connections: for Electric Range, for Gas Dryer, Washer Hookup
- Sewer: City/Town Sewer
- Water: City/Town Water
Schools
- Elementary School: Nelson Place
- Middle School: Forest Grove
- High School: Doherty
Lot Info
- Zoning: RS-7
- Lot: 022-1
Multi Family
- Foundation: 26x36
- Sq Ft Incl Bsmt: Yes
Similar Homes in the area
Home Values in the Area
Average Home Value in this Area
Mortgage History
| Date | Status | Loan Amount | Loan Type |
|---|---|---|---|
| Closed | $311,760 | New Conventional | |
| Closed | $305,875 | New Conventional | |
| Closed | $214,825 | Stand Alone Refi Refinance Of Original Loan | |
| Closed | $22,800 | No Value Available |
Property History
| Date | Event | Price | Change | Sq Ft Price |
|---|---|---|---|---|
| 10/18/2019 10/18/19 | Sold | $390,000 | -2.3% | $158 / Sq Ft |
| 08/27/2019 08/27/19 | Pending | -- | -- | -- |
| 08/21/2019 08/21/19 | For Sale | $399,000 | +23.9% | $161 / Sq Ft |
| 12/02/2016 12/02/16 | Sold | $322,000 | 0.0% | $130 / Sq Ft |
| 10/04/2016 10/04/16 | Pending | -- | -- | -- |
| 09/18/2016 09/18/16 | Off Market | $322,000 | -- | -- |
| 08/28/2016 08/28/16 | Pending | -- | -- | -- |
| 08/27/2016 08/27/16 | Price Changed | $328,000 | -0.5% | $133 / Sq Ft |
| 08/19/2016 08/19/16 | For Sale | $329,500 | -- | $133 / Sq Ft |
Tax History Compared to Growth
Tax History
| Year | Tax Paid | Tax Assessment Tax Assessment Total Assessment is a certain percentage of the fair market value that is determined by local assessors to be the total taxable value of land and additions on the property. | Land | Improvement |
|---|---|---|---|---|
| 2025 | $6,559 | $497,300 | $118,800 | $378,500 |
| 2024 | $6,403 | $465,700 | $118,800 | $346,900 |
| 2023 | $6,228 | $434,300 | $103,300 | $331,000 |
| 2022 | $5,879 | $386,500 | $82,700 | $303,800 |
| 2021 | $5,807 | $356,700 | $66,100 | $290,600 |
| 2020 | $5,656 | $332,700 | $66,100 | $266,600 |
| 2019 | $5,666 | $314,800 | $59,600 | $255,200 |
| 2018 | $5,612 | $296,800 | $59,600 | $237,200 |
| 2017 | $4,811 | $250,300 | $59,600 | $190,700 |
| 2016 | $4,827 | $234,200 | $43,900 | $190,300 |
| 2015 | $4,700 | $234,200 | $43,900 | $190,300 |
| 2014 | $4,576 | $234,200 | $43,900 | $190,300 |
Agents Affiliated with this Home
-
Kimberly Rickman

Seller's Agent in 2019
Kimberly Rickman
OWN IT
(508) 667-4931
96 Total Sales
-
Hari Dhakal

Buyer's Agent in 2019
Hari Dhakal
Keller Williams Pinnacle Central
(617) 412-8258
6 in this area
47 Total Sales
-
Elisha Lynch

Seller's Agent in 2016
Elisha Lynch
Lamacchia Realty, Inc.
(508) 560-5061
2 in this area
113 Total Sales
-
G
Buyer's Agent in 2016
Gary Pothier
Homestead Realty Group
Map
Source: MLS Property Information Network (MLS PIN)
MLS Number: 72055392
APN: WORC-000049-000004-000022-000001
- 2 Hingham Rd
- 136 Ararat St
- 252 Holden St
- 1903 Oakwood St Unit 1903
- 4 Birch Hill Rd
- 33 Claridge Rd
- 11 Heroult Rd
- 37 Mohave Rd
- 17 Torrey Ln Unit 17
- 1904 Oakwood St Unit 1904
- 8 Oakwood St
- 3 Navajo Rd
- 14 Drummond Ave
- 66 Tea Party Cir Unit 66
- 314 Main St
- 4 Winter Hill Dr
- 82 Brooks St
- 57 Mount Ave
- 134 Brooks St
- 59 Mount Ave
