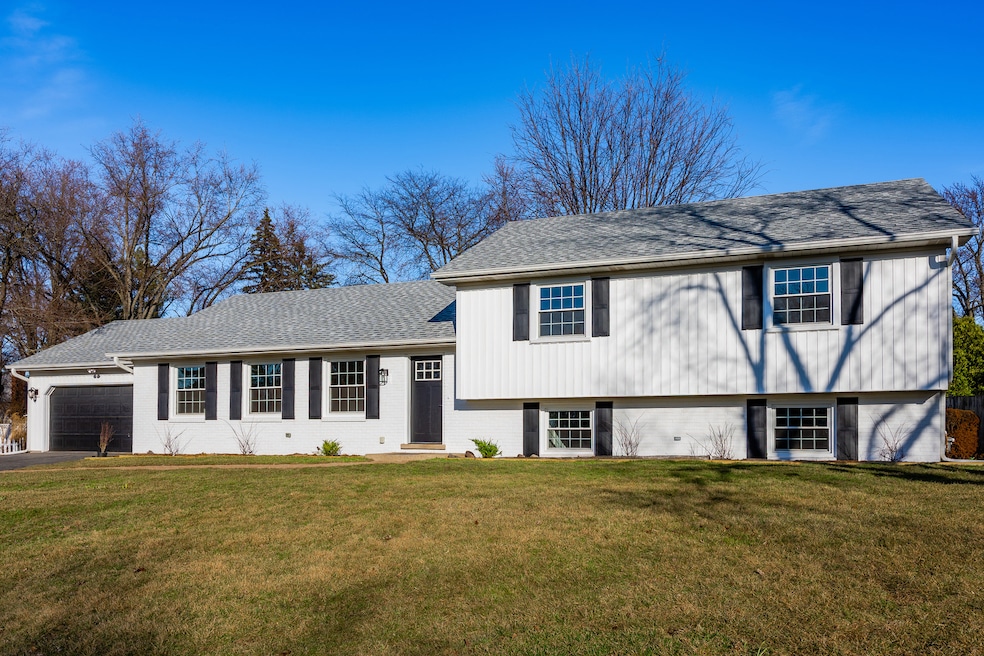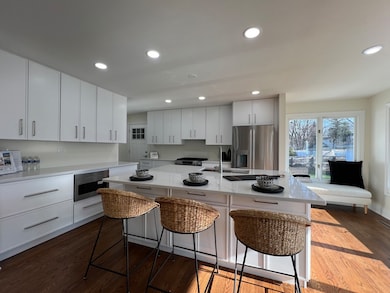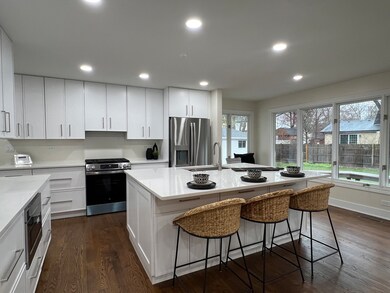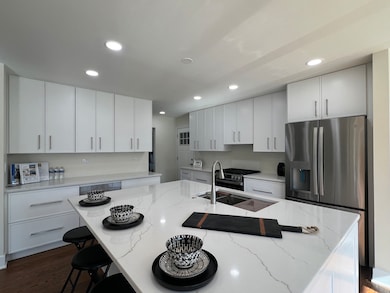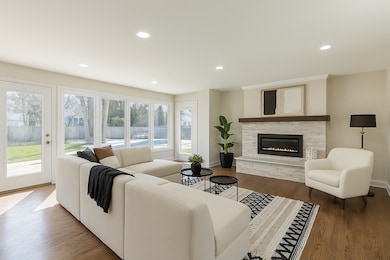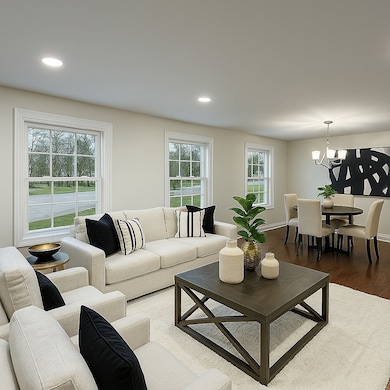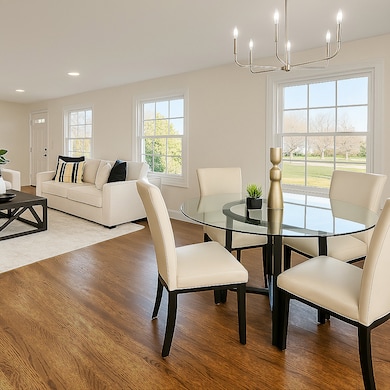
2S101 Apache Dr Wheaton, IL 60189
Arrowhead NeighborhoodHighlights
- In Ground Pool
- Deck
- Traditional Architecture
- Wiesbrook Elementary School Rated A-
- Recreation Room
- Wood Flooring
About This Home
As of May 2025Stunning Renovated Home in Arrowhead with Heated Pool! This beautifully updated Wheaton home sits on a spacious lot and features a sparkling in-ground heated pool-perfect for entertaining all season long! The wall of windows along the back floods the home with natural light, offering breathtaking year-round views of your backyard retreat.***The luxurious kitchen is a chef's dream, complete with an oversized island, abundant cabinetry, and high-end finishes. Recent upgrades include a new roof, siding, windows, and stunning hardwood flooring. The primary suite is a true sanctuary, boasting two walk-in closets and a spa-like ensuite with double sinks and a luxury shower. The lower level adds even more versatility with a spacious multipurpose room and a 4th bedroom or home office.***Step outside to your expansive patio and backyard, accessible through two sets of French doors. The pool is open and ready for a full 6-month season, featuring a new pump and skimmer. Gas line ready for your gas grill. A full-sized shed provides extra storage, and the home sits on a quiet cul-de-sac just minutes from downtown Wheaton's shops, restaurants, and Metra station. Don't miss this incredible opportunity!
Last Agent to Sell the Property
Coldwell Banker Real Estate Group License #475139320 Listed on: 04/01/2025

Home Details
Home Type
- Single Family
Est. Annual Taxes
- $8,856
Year Built
- Built in 1966 | Remodeled in 2025
Lot Details
- 0.4 Acre Lot
- Lot Dimensions are 62.5 x 178.3 x 195.2 x 63.8 x 75.4
- Cul-De-Sac
- Fenced
- Paved or Partially Paved Lot
Parking
- 2 Car Garage
- Driveway
- Parking Included in Price
Home Design
- Traditional Architecture
- Brick Exterior Construction
- Asphalt Roof
- Concrete Perimeter Foundation
Interior Spaces
- 2,892 Sq Ft Home
- 1.5-Story Property
- Ceiling Fan
- Skylights
- Electric Fireplace
- Window Screens
- Family Room with Fireplace
- Combination Dining and Living Room
- Recreation Room
- Wood Flooring
Kitchen
- Range
- Microwave
- Dishwasher
- Stainless Steel Appliances
Bedrooms and Bathrooms
- 4 Bedrooms
- 4 Potential Bedrooms
- Walk-In Closet
- Dual Sinks
Laundry
- Laundry Room
- Sink Near Laundry
- Gas Dryer Hookup
Basement
- Sump Pump
- Finished Basement Bathroom
Outdoor Features
- In Ground Pool
- Deck
- Shed
Schools
- Wiesbrook Elementary School
- Hubble Middle School
- Wheaton Warrenville South H S High School
Utilities
- Forced Air Heating and Cooling System
- Heating System Uses Natural Gas
- Gas Water Heater
Community Details
- Arrowhead Subdivision
Ownership History
Purchase Details
Home Financials for this Owner
Home Financials are based on the most recent Mortgage that was taken out on this home.Similar Homes in Wheaton, IL
Home Values in the Area
Average Home Value in this Area
Purchase History
| Date | Type | Sale Price | Title Company |
|---|---|---|---|
| Warranty Deed | $483,000 | Proper Title |
Mortgage History
| Date | Status | Loan Amount | Loan Type |
|---|---|---|---|
| Previous Owner | $200,000 | Credit Line Revolving | |
| Previous Owner | $120,000 | Credit Line Revolving |
Property History
| Date | Event | Price | Change | Sq Ft Price |
|---|---|---|---|---|
| 05/30/2025 05/30/25 | Sold | $750,000 | -3.8% | $259 / Sq Ft |
| 04/21/2025 04/21/25 | Pending | -- | -- | -- |
| 04/12/2025 04/12/25 | Price Changed | $779,900 | -2.5% | $270 / Sq Ft |
| 04/01/2025 04/01/25 | For Sale | $799,900 | +65.6% | $277 / Sq Ft |
| 05/01/2024 05/01/24 | Sold | $483,000 | +1.7% | $251 / Sq Ft |
| 04/13/2024 04/13/24 | Pending | -- | -- | -- |
| 04/06/2024 04/06/24 | Price Changed | $474,900 | 0.0% | $246 / Sq Ft |
| 04/03/2024 04/03/24 | For Sale | $474,900 | -- | $246 / Sq Ft |
Tax History Compared to Growth
Tax History
| Year | Tax Paid | Tax Assessment Tax Assessment Total Assessment is a certain percentage of the fair market value that is determined by local assessors to be the total taxable value of land and additions on the property. | Land | Improvement |
|---|---|---|---|---|
| 2023 | $8,856 | $148,870 | $33,260 | $115,610 |
| 2022 | $8,770 | $140,690 | $31,430 | $109,260 |
| 2021 | $8,679 | $137,350 | $30,680 | $106,670 |
| 2020 | $8,622 | $136,070 | $30,390 | $105,680 |
| 2019 | $8,390 | $132,480 | $29,590 | $102,890 |
| 2018 | $9,374 | $147,340 | $27,880 | $119,460 |
| 2017 | $9,209 | $141,900 | $26,850 | $115,050 |
| 2016 | $9,074 | $136,230 | $25,780 | $110,450 |
| 2015 | $9,372 | $129,960 | $24,590 | $105,370 |
| 2014 | $8,806 | $120,820 | $27,600 | $93,220 |
| 2013 | $8,536 | $121,180 | $27,680 | $93,500 |
Agents Affiliated with this Home
-
Bridgette Laux

Seller's Agent in 2025
Bridgette Laux
Coldwell Banker Real Estate Group
(708) 369-5584
2 in this area
86 Total Sales
-
Sapan Patel
S
Buyer's Agent in 2025
Sapan Patel
Suburban Life Realty, Ltd.
(630) 360-6125
1 in this area
11 Total Sales
-
Laura Gates Keogh

Seller's Agent in 2024
Laura Gates Keogh
RE/MAX Suburban
(630) 607-4469
19 in this area
135 Total Sales
-
Michael Thornton

Buyer's Agent in 2024
Michael Thornton
Keller Williams Premiere Properties
(630) 532-9246
3 in this area
316 Total Sales
Map
Source: Midwest Real Estate Data (MRED)
MLS Number: 12327070
APN: 05-29-105-038
- 25W651 Towpath Ct
- 25W451 Plamondon Rd
- 1635 Orth Dr
- 26W051 Mohican Dr
- 1617 Orth Dr
- 2028 Creekside Dr
- 11 Somerset Cir
- 2122 Stonebridge Ct
- 1181 Midwest Ln
- 1480 Briar Cove
- 817 Plamondon Rd
- 2051 Creekside Dr Unit 2-2
- 2075 Creekside Dr Unit 2-3
- 659 Brighton Dr
- 2122 Fox Run Unit 3182
- 1028 Lodalia Ct
- 26W365 Blackhawk Dr
- 1420 Stonebridge Trail Unit 2-2
- 2193 Charlotte Ct
- 2054 Dorset Dr
