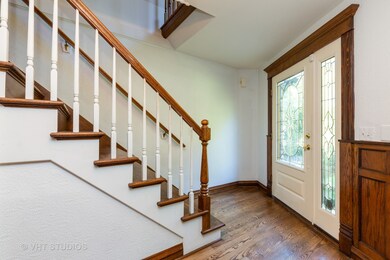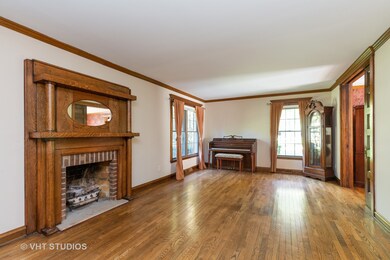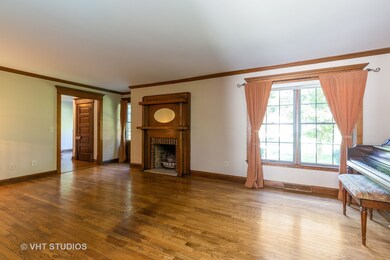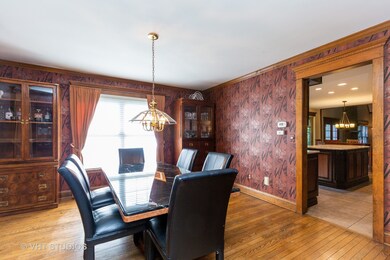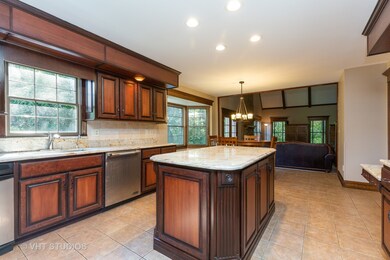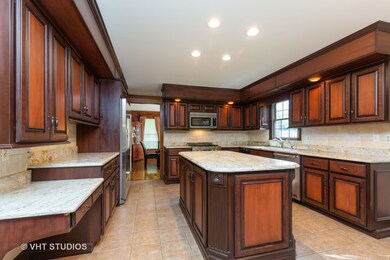
2S113 Willow Creek Dr Elburn, IL 60119
Nottingham Woods NeighborhoodHighlights
- Mature Trees
- Vaulted Ceiling
- Whirlpool Bathtub
- Recreation Room
- Wood Flooring
- Stainless Steel Appliances
About This Home
As of June 2023Motivated Sellers!!! Welcome to this beautiful spacious brick & stone 2-story home, situated on a 1 acre wooded lot in Willow Creek subdivision. Check out the custom millwork throughout and pocket door between living room & dining room. Kitchen with maple cabinets, granite counter-tops, recessed lighting, ceramic flooring and all stainless steel appliances. Bay window in eat-in area overlooking awesome backyard with brick paver patio & gazebo. Hardwood flooring in formal living & dining room. Vaulted beamed ceilings, stone fireplace & wet bar in family room. Master bath w/jacuzzi tub, separate shower, ceramic flooring and dual sinks. Nice sized bedrooms. 2nd floor laundry & full bath. Finished basement w/new carpet & freshly painted(August 2019) Additional storage room & crawlspace. Some rooms freshly painted(August 2019). Great location, close to shopping and I88. New I88 east bound ramp being added minutes from home. Awesome home on a beautiful wooded lot. Home Sweet Home!
Last Agent to Sell the Property
Baird & Warner Real Estate License #475128320 Listed on: 08/26/2019

Home Details
Home Type
- Single Family
Est. Annual Taxes
- $11,182
Year Built
- 1982
Lot Details
- Mature Trees
- Wooded Lot
Parking
- Attached Garage
- Garage Door Opener
- Driveway
- Parking Included in Price
- Garage Is Owned
Home Design
- Brick Exterior Construction
- Asphalt Shingled Roof
- Stone Siding
Interior Spaces
- Wet Bar
- Vaulted Ceiling
- Wood Burning Fireplace
- Gas Log Fireplace
- Recreation Room
- Wood Flooring
- Laundry on upper level
Kitchen
- Breakfast Bar
- Oven or Range
- Microwave
- Dishwasher
- Stainless Steel Appliances
- Kitchen Island
- Trash Compactor
Bedrooms and Bathrooms
- Walk-In Closet
- Primary Bathroom is a Full Bathroom
- Dual Sinks
- Whirlpool Bathtub
- Separate Shower
Partially Finished Basement
- Basement Fills Entire Space Under The House
- Crawl Space
Outdoor Features
- Brick Porch or Patio
Utilities
- Forced Air Heating and Cooling System
- Heating System Uses Gas
- Well
- Water Softener is Owned
- Private or Community Septic Tank
Listing and Financial Details
- Homeowner Tax Exemptions
Ownership History
Purchase Details
Purchase Details
Home Financials for this Owner
Home Financials are based on the most recent Mortgage that was taken out on this home.Purchase Details
Home Financials for this Owner
Home Financials are based on the most recent Mortgage that was taken out on this home.Purchase Details
Similar Homes in Elburn, IL
Home Values in the Area
Average Home Value in this Area
Purchase History
| Date | Type | Sale Price | Title Company |
|---|---|---|---|
| Interfamily Deed Transfer | -- | Attorney | |
| Warranty Deed | $351,000 | Baird & Warner Ttl Svcs Inc | |
| Interfamily Deed Transfer | $350,000 | Fox Title Co | |
| Interfamily Deed Transfer | -- | None Available |
Mortgage History
| Date | Status | Loan Amount | Loan Type |
|---|---|---|---|
| Open | $280,800 | New Conventional | |
| Previous Owner | $280,000 | New Conventional | |
| Previous Owner | $115,000 | New Conventional | |
| Previous Owner | $150,000 | Credit Line Revolving | |
| Previous Owner | $138,000 | Unknown |
Property History
| Date | Event | Price | Change | Sq Ft Price |
|---|---|---|---|---|
| 06/16/2023 06/16/23 | Sold | $506,000 | +6.5% | $164 / Sq Ft |
| 05/01/2023 05/01/23 | Pending | -- | -- | -- |
| 04/27/2023 04/27/23 | For Sale | $475,000 | +35.3% | $154 / Sq Ft |
| 01/24/2020 01/24/20 | Sold | $351,000 | -3.8% | $103 / Sq Ft |
| 12/31/2019 12/31/19 | Pending | -- | -- | -- |
| 10/31/2019 10/31/19 | Price Changed | $364,900 | -1.1% | $107 / Sq Ft |
| 10/07/2019 10/07/19 | Price Changed | $369,000 | -1.3% | $109 / Sq Ft |
| 09/20/2019 09/20/19 | Price Changed | $374,000 | -1.3% | $110 / Sq Ft |
| 09/09/2019 09/09/19 | Price Changed | $379,000 | -1.6% | $112 / Sq Ft |
| 08/26/2019 08/26/19 | For Sale | $385,000 | -- | $113 / Sq Ft |
Tax History Compared to Growth
Tax History
| Year | Tax Paid | Tax Assessment Tax Assessment Total Assessment is a certain percentage of the fair market value that is determined by local assessors to be the total taxable value of land and additions on the property. | Land | Improvement |
|---|---|---|---|---|
| 2023 | $11,182 | $137,519 | $22,150 | $115,369 |
| 2022 | $9,555 | $113,241 | $20,329 | $92,912 |
| 2021 | $9,249 | $108,385 | $19,457 | $88,928 |
| 2020 | $9,025 | $105,084 | $19,001 | $86,083 |
| 2019 | $8,949 | $102,525 | $18,722 | $83,803 |
| 2018 | $9,274 | $103,986 | $18,722 | $85,264 |
| 2017 | $9,288 | $102,804 | $18,509 | $84,295 |
| 2016 | $10,099 | $108,159 | $28,516 | $79,643 |
| 2015 | -- | $113,308 | $27,403 | $85,905 |
| 2014 | -- | $119,093 | $30,056 | $89,037 |
| 2013 | -- | $136,546 | $30,056 | $106,490 |
Agents Affiliated with this Home
-
Jennifer Macris

Seller's Agent in 2023
Jennifer Macris
Baird Warner
(630) 632-2549
1 in this area
49 Total Sales
-
Eric Purcell

Buyer's Agent in 2023
Eric Purcell
Baird Warner
(630) 327-2570
2 in this area
237 Total Sales
-
Deborah Kantor

Seller's Agent in 2020
Deborah Kantor
Baird Warner
(630) 404-4435
45 Total Sales
Map
Source: Midwest Real Estate Data (MRED)
MLS Number: MRD10496524
APN: 11-29-104-001
- 2S227 Green Rd
- 44W301 Main St
- 43W690 Marian Cir
- Lot #7 Derek Dr
- 12 Derek Dr
- 16 Derek Dr
- 5 Derek Dr
- 4 Derek Dr
- 6 Derek Dr
- 11 Derek Dr
- 43W542 Thornapple Tree Rd
- 44W700 Rowe Rd
- LOT 7 Rowe Rd
- 44W099 Finley Rd
- 773 Carolyn Ct
- 1640 Spring Valley Dr
- 00 Rt 38 Rd
- 18-acres Rt 47 - Hughes Rd
- 1493 Seaton St
- 165 Schneider Rd

