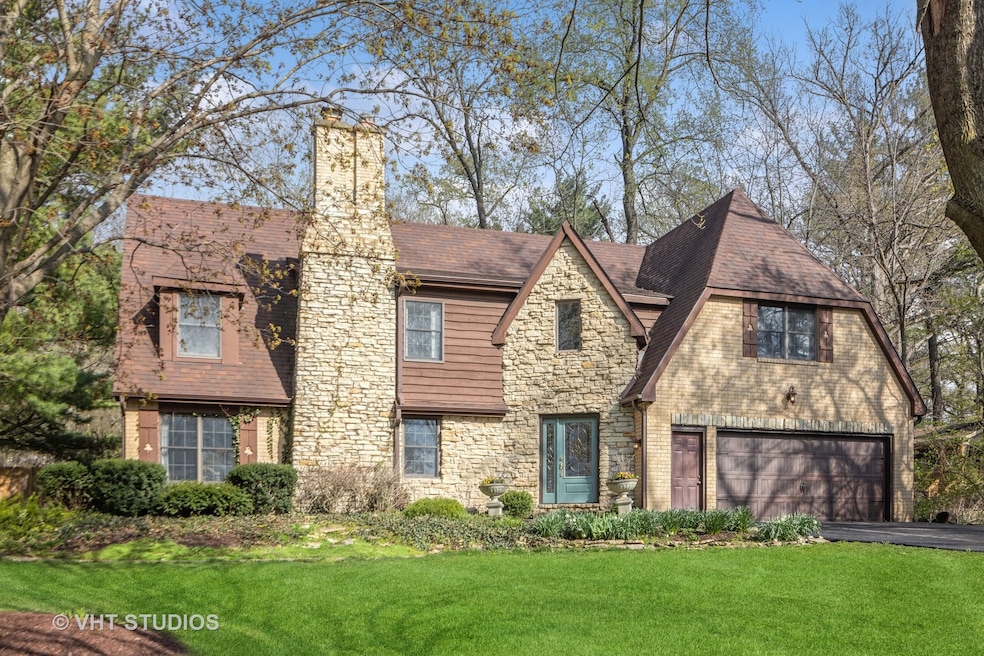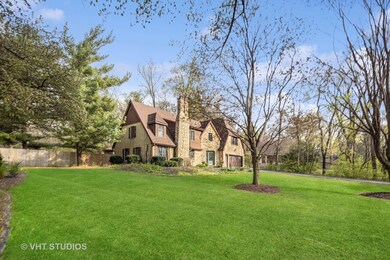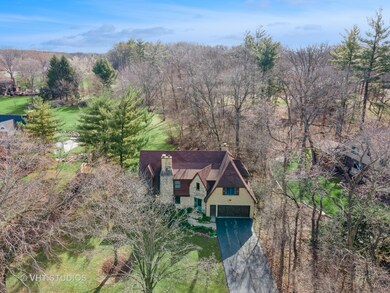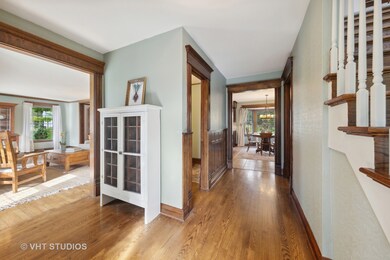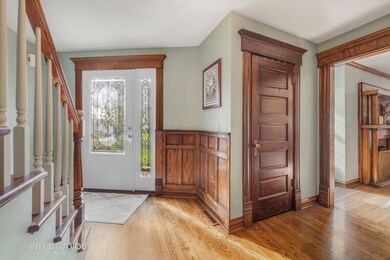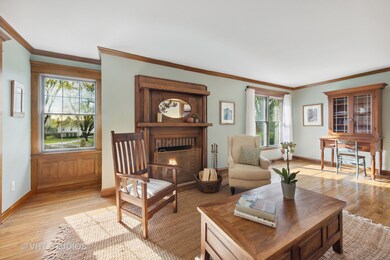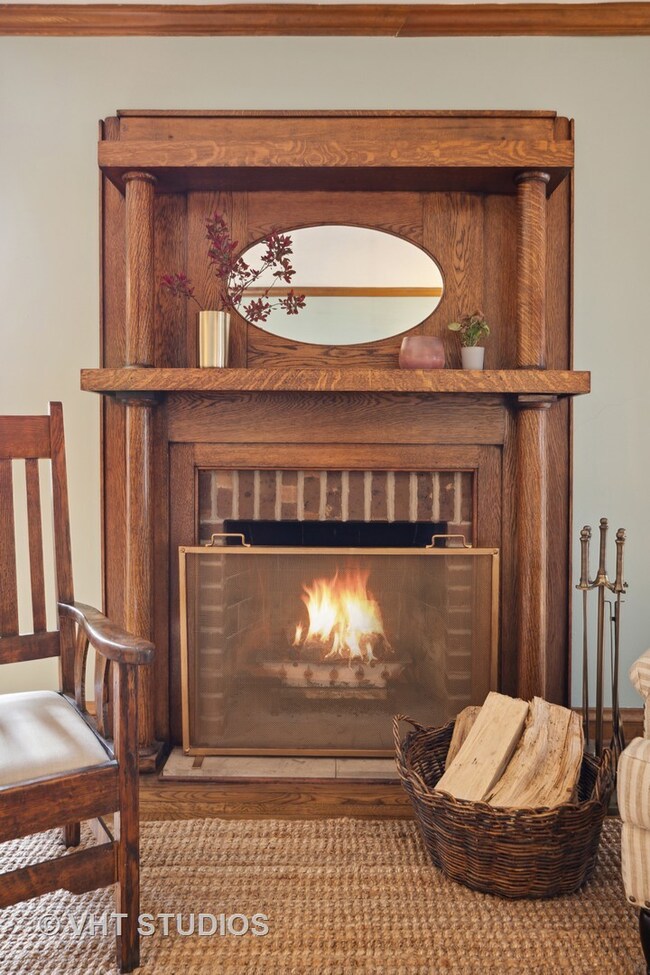
2S113 Willow Creek Dr Elburn, IL 60119
Nottingham Woods NeighborhoodHighlights
- Landscaped Professionally
- Recreation Room
- Vaulted Ceiling
- Family Room with Fireplace
- Wooded Lot
- English Architecture
About This Home
As of June 2023What an opportunity! Homes like this don't come on the market often, and this one is priced to sell! Situated in the hilly and expansive Willow Creek subdivision, where stately homes sit proudly on large lots, is your new stunning and unique English Manor home. It offers authentic curb appeal, being graced with brick and stone, and the high-pitched gabled roof lines manor homes are known for. Inside, enjoy intricate millwork combined with rustic features that make the home warm and welcoming. The living room provides a perfect atmosphere for your guests, where they can gather around the fireplace, which is graced with a beautifully appointed antique mantle, while windows all around and leading into the open dining room highlight the serene location and beautifully landscaped yard. The kitchen provides endless cupboard space, with custom maple cabinets, Jenn-Air appliances, and a large island. A full bay dinette opens to the dramatic family room with the 19-foot vaulted beamed ceiling, soaring stone fireplace, and French glass doors leading to the brick-paved patio and relaxing screened gazebo!! The back yard will be your summer retreat, where the sellers have gone to great lengths to combine privacy and beauty, including new and growing pines, privacy fence, and a variety of planted trees and flowers. (Wait till you see it in a couple of weeks!) Back inside, there are four bedrooms upstairs with large closets with built-ins. The master suite is huge and has a large master bath with whirlpool tub. The laundry room is also conveniently located on this floor. A partially finished basement provides a rec room for those days when it's too cold to go outside, as well as ample storage space. So many quality updates were made with many years of enjoyment in view. Alas, plans change. The sellers' loss is your gain! Brand new HVAC (2021)! All carpeting is brand new! Convenient location close to shopping and I-88!
Last Agent to Sell the Property
Baird & Warner License #475171033 Listed on: 04/27/2023

Home Details
Home Type
- Single Family
Est. Annual Taxes
- $9,249
Year Built
- Built in 1982
Lot Details
- 0.91 Acre Lot
- Lot Dimensions are 143x347x77x398
- Landscaped Professionally
- Paved or Partially Paved Lot
- Wooded Lot
Parking
- 2.1 Car Attached Garage
- Garage Transmitter
- Garage Door Opener
- Driveway
- Parking Space is Owned
Home Design
- English Architecture
- Brick or Stone Mason
- Asphalt Roof
Interior Spaces
- 3,092 Sq Ft Home
- 2-Story Property
- Wet Bar
- Central Vacuum
- Vaulted Ceiling
- Ceiling Fan
- Wood Burning Fireplace
- Gas Log Fireplace
- Family Room with Fireplace
- 2 Fireplaces
- Living Room with Fireplace
- Formal Dining Room
- Recreation Room
- Carbon Monoxide Detectors
Kitchen
- Range
- Microwave
- High End Refrigerator
- Dishwasher
- Stainless Steel Appliances
- Trash Compactor
- Disposal
Flooring
- Wood
- Carpet
- Ceramic Tile
Bedrooms and Bathrooms
- 4 Bedrooms
- 4 Potential Bedrooms
- Dual Sinks
- Whirlpool Bathtub
- Separate Shower
Laundry
- Laundry Room
- Laundry on upper level
- Dryer
- Washer
Finished Basement
- Basement Fills Entire Space Under The House
- Sump Pump
Outdoor Features
- Brick Porch or Patio
- Gazebo
Schools
- Kaneland High School
Utilities
- Forced Air Heating and Cooling System
- Heating System Uses Natural Gas
- Well
- Water Softener is Owned
- Private or Community Septic Tank
Community Details
- Willow Creek Subdivision
Listing and Financial Details
- Homeowner Tax Exemptions
Ownership History
Purchase Details
Purchase Details
Home Financials for this Owner
Home Financials are based on the most recent Mortgage that was taken out on this home.Purchase Details
Home Financials for this Owner
Home Financials are based on the most recent Mortgage that was taken out on this home.Purchase Details
Similar Homes in Elburn, IL
Home Values in the Area
Average Home Value in this Area
Purchase History
| Date | Type | Sale Price | Title Company |
|---|---|---|---|
| Interfamily Deed Transfer | -- | Attorney | |
| Warranty Deed | $351,000 | Baird & Warner Ttl Svcs Inc | |
| Interfamily Deed Transfer | $350,000 | Fox Title Co | |
| Interfamily Deed Transfer | -- | None Available |
Mortgage History
| Date | Status | Loan Amount | Loan Type |
|---|---|---|---|
| Open | $280,800 | New Conventional | |
| Previous Owner | $280,000 | New Conventional | |
| Previous Owner | $115,000 | New Conventional | |
| Previous Owner | $150,000 | Credit Line Revolving | |
| Previous Owner | $138,000 | Unknown |
Property History
| Date | Event | Price | Change | Sq Ft Price |
|---|---|---|---|---|
| 06/16/2023 06/16/23 | Sold | $506,000 | +6.5% | $164 / Sq Ft |
| 05/01/2023 05/01/23 | Pending | -- | -- | -- |
| 04/27/2023 04/27/23 | For Sale | $475,000 | +35.3% | $154 / Sq Ft |
| 01/24/2020 01/24/20 | Sold | $351,000 | -3.8% | $103 / Sq Ft |
| 12/31/2019 12/31/19 | Pending | -- | -- | -- |
| 10/31/2019 10/31/19 | Price Changed | $364,900 | -1.1% | $107 / Sq Ft |
| 10/07/2019 10/07/19 | Price Changed | $369,000 | -1.3% | $109 / Sq Ft |
| 09/20/2019 09/20/19 | Price Changed | $374,000 | -1.3% | $110 / Sq Ft |
| 09/09/2019 09/09/19 | Price Changed | $379,000 | -1.6% | $112 / Sq Ft |
| 08/26/2019 08/26/19 | For Sale | $385,000 | -- | $113 / Sq Ft |
Tax History Compared to Growth
Tax History
| Year | Tax Paid | Tax Assessment Tax Assessment Total Assessment is a certain percentage of the fair market value that is determined by local assessors to be the total taxable value of land and additions on the property. | Land | Improvement |
|---|---|---|---|---|
| 2023 | $11,182 | $137,519 | $22,150 | $115,369 |
| 2022 | $9,555 | $113,241 | $20,329 | $92,912 |
| 2021 | $9,249 | $108,385 | $19,457 | $88,928 |
| 2020 | $9,025 | $105,084 | $19,001 | $86,083 |
| 2019 | $8,949 | $102,525 | $18,722 | $83,803 |
| 2018 | $9,274 | $103,986 | $18,722 | $85,264 |
| 2017 | $9,288 | $102,804 | $18,509 | $84,295 |
| 2016 | $10,099 | $108,159 | $28,516 | $79,643 |
| 2015 | -- | $113,308 | $27,403 | $85,905 |
| 2014 | -- | $119,093 | $30,056 | $89,037 |
| 2013 | -- | $136,546 | $30,056 | $106,490 |
Agents Affiliated with this Home
-
Jennifer Macris

Seller's Agent in 2023
Jennifer Macris
Baird Warner
(630) 632-2549
1 in this area
49 Total Sales
-
Eric Purcell

Buyer's Agent in 2023
Eric Purcell
Baird Warner
(630) 327-2570
2 in this area
237 Total Sales
-
Deborah Kantor

Seller's Agent in 2020
Deborah Kantor
Baird Warner
(630) 404-4435
45 Total Sales
Map
Source: Midwest Real Estate Data (MRED)
MLS Number: 11751848
APN: 11-29-104-001
- 2S227 Green Rd
- 44W301 Main St
- 43W690 Marian Cir
- Lot #7 Derek Dr
- 12 Derek Dr
- 16 Derek Dr
- 5 Derek Dr
- 4 Derek Dr
- 6 Derek Dr
- 11 Derek Dr
- 43W542 Thornapple Tree Rd
- 44W700 Rowe Rd
- LOT 7 Rowe Rd
- 44W099 Finley Rd
- 773 Carolyn Ct
- 1640 Spring Valley Dr
- 00 Rt 38 Rd
- 18-acres Rt 47 - Hughes Rd
- 1493 Seaton St
- 165 Schneider Rd
