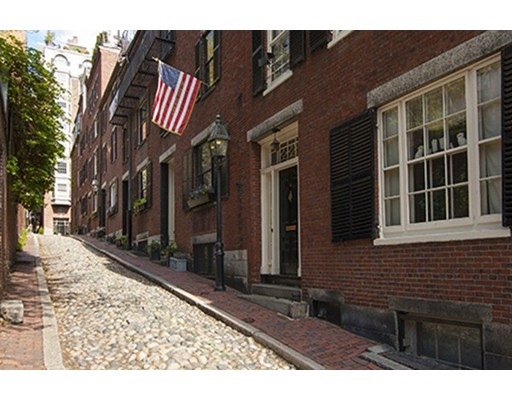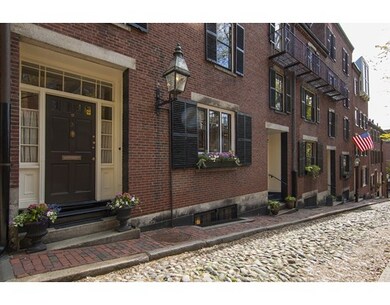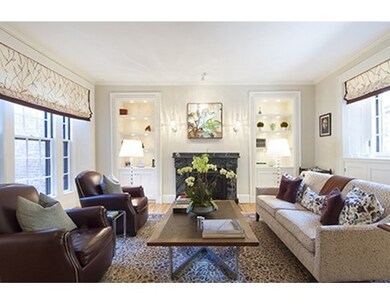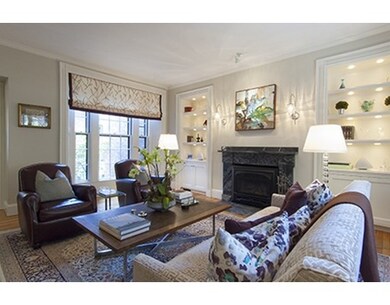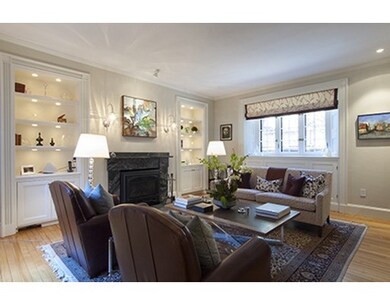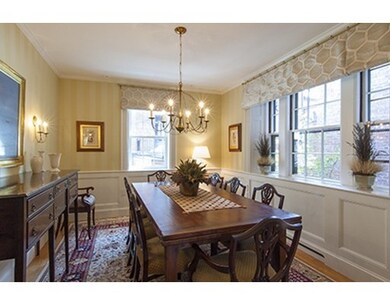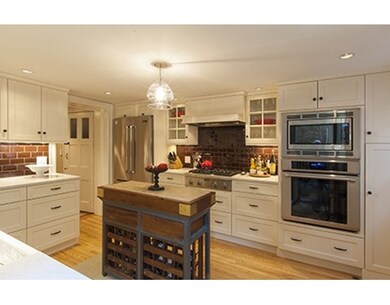
3 Acorn St Boston, MA 02108
Beacon Hill NeighborhoodAbout This Home
As of July 2016Quintinsential Beacon Hill town house on the most photographed street in the city. It has been beautifully renovated while respecting the period detail and preserving the charming built-ins.Delightful living room with gas fireplace, flanked by built in cabinets, huge floor to ceiling south facing window, Gracious corner dining room, Fabulous chef's kitchen, wonderful cabinet and counter space, top of the line appliances opens to dining court yard. There is a spacious family room with fireplace and half bath.The master bedroom floor with luxurious bedroom, gas fireplace, full dressing room plus en suite white marble bath. There are two other spacious bedrooms and 2 additional baths.There is walk out roof terrace with great city views and the added bonus of amazing storage rooms.
Last Agent to Sell the Property
Daniel Mullin
Daniel A. Mullin Associates Listed on: 05/12/2016
Townhouse Details
Home Type
Townhome
Est. Annual Taxes
$52,756
Year Built
1825
Lot Details
0
Listing Details
- Lot Description: Sloping
- Property Type: Single Family
- Sub-Agency Relationship Offered: Yes
- Lead Paint: Unknown
- Year Round: Yes
- Special Features: None
- Property Sub Type: Townhouses
- Year Built: 1825
Interior Features
- Fireplaces: 4
- Has Basement: Yes
- Fireplaces: 4
- Primary Bathroom: Yes
- Number of Rooms: 9
- Amenities: Public Transportation, Shopping, Park, Walk/Jog Trails, Medical Facility, House of Worship
- Flooring: Wood
- Basement: Full, Interior Access, Sump Pump, Concrete Floor
Exterior Features
- Construction: Brick
- Exterior Features: Porch, Patio
- Foundation: Other (See Remarks)
Garage/Parking
- Parking Spaces: 0
Utilities
- Cooling: Central Air
- Heating: Central Heat, Gas
- Cooling Zones: 2
- Heat Zones: 2
- Sewer: City/Town Sewer
- Water: City/Town Water
Lot Info
- Zoning: residentia
Multi Family
- Foundation: 2647
Ownership History
Purchase Details
Purchase Details
Home Financials for this Owner
Home Financials are based on the most recent Mortgage that was taken out on this home.Purchase Details
Home Financials for this Owner
Home Financials are based on the most recent Mortgage that was taken out on this home.Purchase Details
Home Financials for this Owner
Home Financials are based on the most recent Mortgage that was taken out on this home.Purchase Details
Home Financials for this Owner
Home Financials are based on the most recent Mortgage that was taken out on this home.Purchase Details
Home Financials for this Owner
Home Financials are based on the most recent Mortgage that was taken out on this home.Similar Homes in Boston, MA
Home Values in the Area
Average Home Value in this Area
Purchase History
| Date | Type | Sale Price | Title Company |
|---|---|---|---|
| Deed | $3,950,000 | -- | |
| Not Resolvable | $3,715,000 | -- | |
| Not Resolvable | $2,950,000 | -- | |
| Not Resolvable | $2,950,000 | -- | |
| Land Court Massachusetts | $2,400,000 | -- | |
| Land Court Massachusetts | $1,060,000 | -- | |
| Leasehold Conv With Agreement Of Sale Fee Purchase Hawaii | $1,000,000 | -- |
Mortgage History
| Date | Status | Loan Amount | Loan Type |
|---|---|---|---|
| Previous Owner | $2,000,000 | Purchase Money Mortgage | |
| Previous Owner | $1,920,000 | Purchase Money Mortgage | |
| Previous Owner | $428,000 | No Value Available | |
| Previous Owner | $521,000 | No Value Available | |
| Previous Owner | $521,000 | No Value Available | |
| Previous Owner | $525,000 | No Value Available | |
| Previous Owner | $525,000 | Purchase Money Mortgage | |
| Previous Owner | $750,000 | Purchase Money Mortgage | |
| Previous Owner | $600,000 | No Value Available | |
| Previous Owner | $155,000 | No Value Available | |
| Previous Owner | $175,000 | No Value Available | |
| Previous Owner | $167,000 | No Value Available | |
| Closed | $100,000 | No Value Available |
Property History
| Date | Event | Price | Change | Sq Ft Price |
|---|---|---|---|---|
| 03/22/2022 03/22/22 | Rented | $9,750 | 0.0% | -- |
| 03/14/2022 03/14/22 | For Rent | $9,750 | +8.3% | -- |
| 02/01/2021 02/01/21 | Rented | $9,000 | 0.0% | -- |
| 11/19/2020 11/19/20 | Under Contract | -- | -- | -- |
| 11/06/2020 11/06/20 | For Rent | $9,000 | -2.7% | -- |
| 02/17/2017 02/17/17 | Rented | $9,250 | -6.1% | -- |
| 02/06/2017 02/06/17 | Under Contract | -- | -- | -- |
| 12/13/2016 12/13/16 | For Rent | $9,850 | 0.0% | -- |
| 07/01/2016 07/01/16 | Sold | $3,715,000 | -0.9% | $1,280 / Sq Ft |
| 06/06/2016 06/06/16 | Pending | -- | -- | -- |
| 05/12/2016 05/12/16 | For Sale | $3,750,000 | +27.1% | $1,292 / Sq Ft |
| 04/30/2013 04/30/13 | Sold | $2,950,000 | -1.5% | $1,017 / Sq Ft |
| 02/27/2013 02/27/13 | Pending | -- | -- | -- |
| 02/04/2013 02/04/13 | For Sale | $2,995,000 | -- | $1,032 / Sq Ft |
Tax History Compared to Growth
Tax History
| Year | Tax Paid | Tax Assessment Tax Assessment Total Assessment is a certain percentage of the fair market value that is determined by local assessors to be the total taxable value of land and additions on the property. | Land | Improvement |
|---|---|---|---|---|
| 2025 | $52,756 | $4,555,800 | $1,960,500 | $2,595,300 |
| 2024 | $46,414 | $4,258,200 | $1,790,800 | $2,467,400 |
| 2023 | $45,733 | $4,258,200 | $1,790,800 | $2,467,400 |
| 2022 | $44,123 | $4,055,400 | $1,705,500 | $2,349,900 |
| 2021 | $42,424 | $3,976,000 | $1,672,100 | $2,303,900 |
| 2020 | $38,725 | $3,667,100 | $1,360,500 | $2,306,600 |
| 2019 | $36,829 | $3,494,200 | $1,112,200 | $2,382,000 |
| 2018 | $34,237 | $3,266,900 | $1,112,200 | $2,154,700 |
| 2017 | $32,949 | $3,111,300 | $1,112,200 | $1,999,100 |
| 2016 | $27,412 | $2,492,000 | $1,112,200 | $1,379,800 |
| 2015 | $31,273 | $2,582,400 | $944,800 | $1,637,600 |
| 2014 | $29,303 | $2,329,300 | $944,800 | $1,384,500 |
Agents Affiliated with this Home
-

Seller's Agent in 2022
Rebecca Marston
Marston Beacon Hill, Inc.
(617) 832-5100
9 in this area
12 Total Sales
-
G
Seller's Agent in 2021
George Jedlin
Douglas Elliman Real Estate - Park Plaza
(617) 227-6070
1 in this area
24 Total Sales
-

Seller Co-Listing Agent in 2021
Ruth Ann Bowers
Douglas Elliman Real Estate - Park Plaza
(857) 472-3439
1 in this area
30 Total Sales
-

Seller's Agent in 2017
Jeffrey Korzon
Campion & Company Fine Homes Real Estate
(617) 771-3849
2 in this area
10 Total Sales
-
R
Buyer's Agent in 2017
Ruth Ann Bowers And George Jedlin
Douglas Elliman Real Estate - Park Plaza
(857) 472-3439
17 Total Sales
-
D
Seller's Agent in 2016
Daniel Mullin
Daniel A. Mullin Associates
Map
Source: MLS Property Information Network (MLS PIN)
MLS Number: 72004717
APN: CBOS-000000-000005-001528
- 15 W Cedar St
- 20 W Cedar St
- 28 W Cedar St Unit 2
- 22 Louisburg Square
- 80 Pinckney St
- 97 Mount Vernon St Unit 21
- 16 W Cedar St
- 101 Pinckney St
- 93 Pinckney St Unit 1
- 9 W Cedar St Unit 1
- 90 Mount Vernon St
- 86 Mount Vernon St
- 78 Pinckney St
- 112 Myrtle St
- 41 Chestnut St
- 80 Revere St Unit 1
- 49 Grove St Unit PH
- 72 Mt Vernon St Unit 2A
- 64 Revere St
- 120 Charles St
