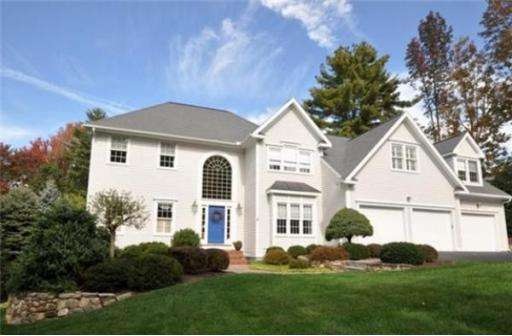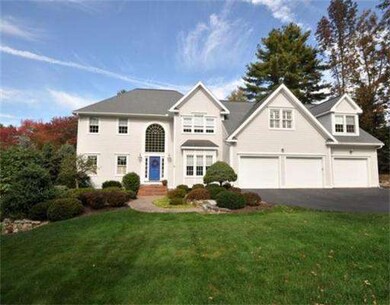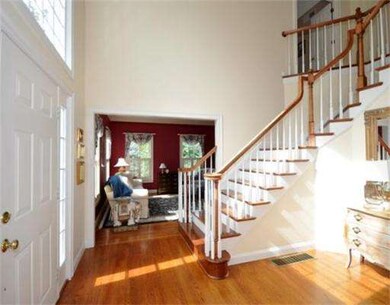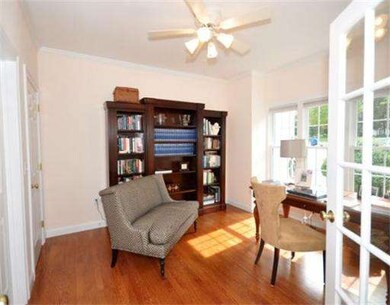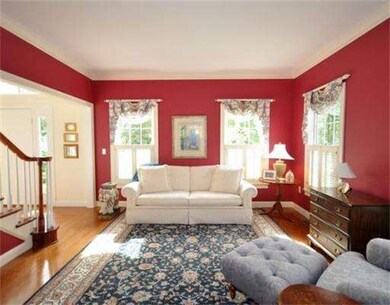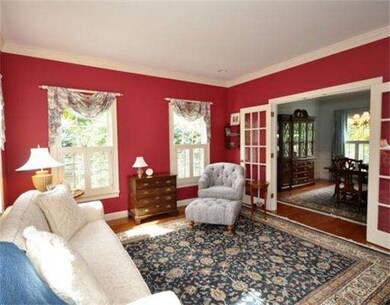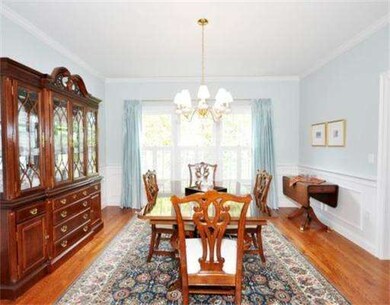
About This Home
As of January 2019Elegant and sophisticated, this home was thoughtfully designed for gracious entertaining and comfortable living. The rooms are bathed in natural sunlight through tall windows exposing the fine finishes within and the extraordinary landscape that surrounds. Gourmet kitchen with custom cabinetry, high end appliances and granite island flows into the gas fpl. family room and four season sunroom. These harmonious spaces provide access to the 18' x 16' deck and professionally designed landscaping encompassing flowering trees, seasonal blooming plants and steps to a woodland garden w/pergola seating area and Lunaform water feature. Additionally this special home features a 2nd floor bonus loft room, office with access to a full bath on the 1st level, front and back staircases, window shutters, wainscoting and rich moldings, a walkout lower level and 3 car gar. In a quiet neighborhood convenient to town amenities and commuting, this home is responsive to the needs of today's lifestyle.
Last Agent to Sell the Property
Barrett Sotheby's International Realty Listed on: 10/16/2013

Home Details
Home Type
Single Family
Est. Annual Taxes
$21,700
Year Built
1997
Lot Details
0
Listing Details
- Lot Description: Wooded, Paved Drive, Easements, Gentle Slope
- Special Features: None
- Property Sub Type: Detached
- Year Built: 1997
Interior Features
- Has Basement: Yes
- Fireplaces: 1
- Primary Bathroom: Yes
- Number of Rooms: 11
- Amenities: Public Transportation, Shopping, Medical Facility
- Electric: Circuit Breakers, 200 Amps
- Flooring: Tile, Wall to Wall Carpet, Hardwood
- Interior Amenities: Central Vacuum, Security System
- Basement: Full, Walk Out, Concrete Floor, Interior Access
- Bedroom 2: Second Floor, 16X12
- Bedroom 3: Second Floor, 12X12
- Bedroom 4: Second Floor, 17X13
- Bathroom #1: Second Floor, 13X9
- Bathroom #2: Second Floor, 10X8
- Bathroom #3: Second Floor, 8X5
- Kitchen: First Floor, 23X17
- Laundry Room: Second Floor, 6X6
- Living Room: First Floor, 13X13
- Master Bedroom: Second Floor, 18X13
- Master Bedroom Description: Bathroom - Full, Ceiling Fan(s), Closet - Walk-in, Flooring - Wall to Wall Carpet, French Doors
- Dining Room: First Floor, 13X13
- Family Room: First Floor, 18X14
Exterior Features
- Construction: Frame
- Exterior: Clapboard
- Exterior Features: Deck, Patio, Professional Landscaping, Sprinkler System
- Foundation: Poured Concrete
Garage/Parking
- Garage Parking: Attached, Garage Door Opener, Side Entry
- Garage Spaces: 3
- Parking: Off-Street, Paved Driveway
- Parking Spaces: 3
Utilities
- Cooling Zones: 3
- Heat Zones: 3
- Hot Water: Natural Gas
- Utility Connections: for Gas Range, for Gas Dryer, Washer Hookup
Condo/Co-op/Association
- HOA: Yes
Ownership History
Purchase Details
Home Financials for this Owner
Home Financials are based on the most recent Mortgage that was taken out on this home.Purchase Details
Home Financials for this Owner
Home Financials are based on the most recent Mortgage that was taken out on this home.Purchase Details
Purchase Details
Home Financials for this Owner
Home Financials are based on the most recent Mortgage that was taken out on this home.Purchase Details
Home Financials for this Owner
Home Financials are based on the most recent Mortgage that was taken out on this home.Purchase Details
Home Financials for this Owner
Home Financials are based on the most recent Mortgage that was taken out on this home.Similar Homes in the area
Home Values in the Area
Average Home Value in this Area
Purchase History
| Date | Type | Sale Price | Title Company |
|---|---|---|---|
| Warranty Deed | $925,000 | None Available | |
| Deed | $910,000 | -- | |
| Deed | -- | -- | |
| Land Court Massachusetts | $828,673 | -- | |
| Deed | $689,000 | -- | |
| Deed | $512,165 | -- |
Mortgage History
| Date | Status | Loan Amount | Loan Type |
|---|---|---|---|
| Open | $736,000 | Adjustable Rate Mortgage/ARM | |
| Closed | $740,000 | Purchase Money Mortgage | |
| Previous Owner | $650,000 | Purchase Money Mortgage | |
| Previous Owner | $275,000 | Purchase Money Mortgage | |
| Previous Owner | $450,000 | Purchase Money Mortgage | |
| Previous Owner | $404,800 | No Value Available | |
| Previous Owner | $409,700 | Purchase Money Mortgage |
Property History
| Date | Event | Price | Change | Sq Ft Price |
|---|---|---|---|---|
| 08/01/2025 08/01/25 | Pending | -- | -- | -- |
| 06/26/2025 06/26/25 | Price Changed | $1,508,000 | -2.6% | $302 / Sq Ft |
| 06/07/2025 06/07/25 | For Sale | $1,548,000 | +67.4% | $310 / Sq Ft |
| 01/15/2019 01/15/19 | Sold | $925,000 | -0.4% | $260 / Sq Ft |
| 12/26/2018 12/26/18 | Pending | -- | -- | -- |
| 12/07/2018 12/07/18 | For Sale | $929,000 | +2.1% | $261 / Sq Ft |
| 02/07/2014 02/07/14 | Sold | $910,000 | 0.0% | $271 / Sq Ft |
| 01/20/2014 01/20/14 | Pending | -- | -- | -- |
| 01/02/2014 01/02/14 | Off Market | $910,000 | -- | -- |
| 12/30/2013 12/30/13 | Price Changed | $929,000 | -5.1% | $277 / Sq Ft |
| 10/16/2013 10/16/13 | For Sale | $979,000 | -- | $292 / Sq Ft |
Tax History Compared to Growth
Tax History
| Year | Tax Paid | Tax Assessment Tax Assessment Total Assessment is a certain percentage of the fair market value that is determined by local assessors to be the total taxable value of land and additions on the property. | Land | Improvement |
|---|---|---|---|---|
| 2025 | $21,700 | $1,265,300 | $369,100 | $896,200 |
| 2024 | $20,839 | $1,250,100 | $369,100 | $881,000 |
| 2023 | $20,401 | $1,161,800 | $335,700 | $826,100 |
| 2022 | $19,252 | $989,800 | $291,800 | $698,000 |
| 2021 | $18,844 | $931,500 | $270,100 | $661,400 |
| 2020 | $17,993 | $935,200 | $270,100 | $665,100 |
| 2019 | $17,340 | $895,200 | $270,100 | $625,100 |
| 2018 | $16,971 | $875,700 | $270,100 | $605,600 |
| 2017 | $17,665 | $926,800 | $270,100 | $656,700 |
| 2016 | $17,626 | $916,600 | $270,100 | $646,500 |
| 2015 | $17,507 | $919,000 | $270,100 | $648,900 |
| 2014 | $16,659 | $856,500 | $270,100 | $586,400 |
Agents Affiliated with this Home
-
L
Seller's Agent in 2025
Leena Agnihotri
Compass
(617) 331-2647
2 in this area
54 Total Sales
-

Seller's Agent in 2019
Maurer Widell Team
Barrett Sotheby's International Realty
(978) 502-7157
1 in this area
40 Total Sales
-
K
Seller's Agent in 2014
Karen Wallace
Barrett Sotheby's International Realty
2 in this area
21 Total Sales
Map
Source: MLS Property Information Network (MLS PIN)
MLS Number: 71597470
APN: ACTO-000003G-000065-000009
- 1 Town House Ln Unit 6
- 5 Ashwood Rd
- 139 Prospect St Unit 7
- 39 School St
- 6 Candida Ln
- 18 Lothrop Rd
- 4 Revolutionary Rd
- 5 Mallard Rd
- 19 Railroad St Unit E2
- 115 Audubon Dr
- 40 High St
- 103 Hayward Rd
- 22 Captain Browns Ln
- 94 Main St
- 11 Heald Rd
- 74 Charter Rd
- 15 Thoreau Rd
- 82 High St
- 74 Main St
- 491 Main St
