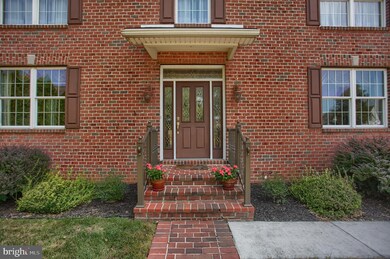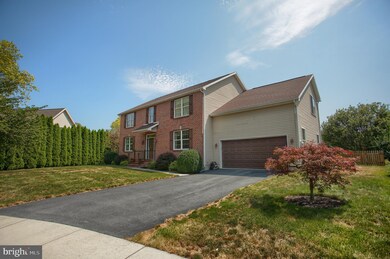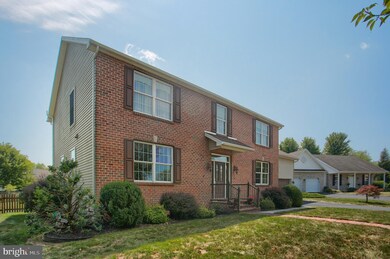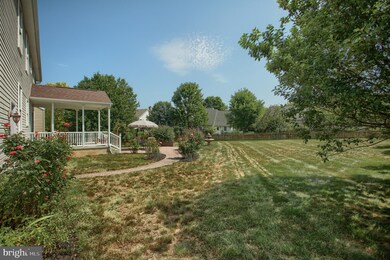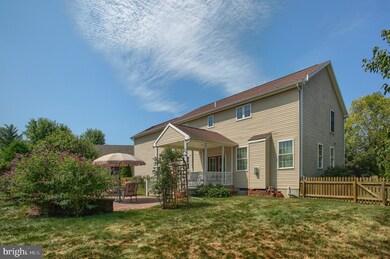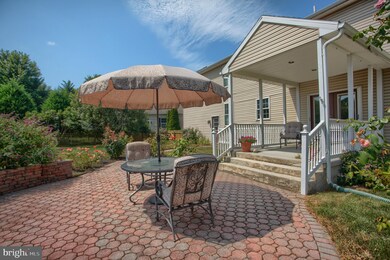
3 Baird Ct Carlisle, PA 17013
Highlights
- Colonial Architecture
- Bonus Room
- Terrace
- Wooded Lot
- Furnished
- Formal Dining Room
About This Home
As of October 2021Welcome to Dickinson Green. This two-story Colonial Home features many attractive living accommodations. These include 4 Bedrooms and a Bonus Room, 2 1/2 baths, a formal Dining Room with hard wood flooring, an open Kitchen with Island and a separate Breakfast or Lunch area with French Doors that open outside to the covered porch and stone paved garden area. Upon entering the house, one is welcomed by a Formal Living Room with French Doors that lead to the Family Room, which includes an elegant ceiling fan, an inviting marble-framed gas log fireplace and built-in bookcases. The Second Floor offers a large Master Bedroom with a sitting or work area, and two walk in closets. The Master Bath has a jet tub and a separate shower stall and two independent sinks. The other 3 bedrooms are bright and comfortable. The Second Floor Hall bathroom has two independent sinks and a separate door for the bathtub. The Bonus Room or possible 5th bedroom has a vaulted ceiling, sky light, Tiffany-style ceiling fan, and plenty of lighting and ample space for artwork, music, or an office. The partially finished basement includes nice trim work and an Amish crafted built-in cabinet; the room just said hello and welcome. There is an outside stairway to the backyard patio. Extra space and storage is found in back of the Basement, along with preset plumbing for a possible future bathroom. The large back yard is enclosed with a wooden picket fence, which along with the landscaping provide a quiet place to relax or play, and add a nice friendly touch to this home. This home is located in a quiet section of town. PLEASE NOTE: the Heating/Air Conditioning is a two-zone system which enables independent control of the upstairs and downstairs temperatures.
Last Buyer's Agent
Berkshire Hathaway HomeServices Homesale Realty License #AB066821

Home Details
Home Type
- Single Family
Est. Annual Taxes
- $8,075
Year Built
- Built in 2000
Lot Details
- 0.43 Acre Lot
- Cul-De-Sac
- West Facing Home
- Wood Fence
- Landscaped
- Extensive Hardscape
- Planted Vegetation
- Level Lot
- Wooded Lot
- Back Yard Fenced and Front Yard
- Property is in very good condition
- Property is zoned 101 RESIDENTIAL 1 FAMILY
HOA Fees
- $2 Monthly HOA Fees
Parking
- 2 Car Direct Access Garage
- 4 Driveway Spaces
- Front Facing Garage
- Garage Door Opener
Home Design
- Colonial Architecture
- Brick Exterior Construction
- Architectural Shingle Roof
- Vinyl Siding
- Active Radon Mitigation
- Concrete Perimeter Foundation
- Stick Built Home
Interior Spaces
- Property has 2 Levels
- Furnished
- Recessed Lighting
- Screen For Fireplace
- Fireplace Mantel
- Gas Fireplace
- Double Pane Windows
- Insulated Doors
- Six Panel Doors
- Entrance Foyer
- Family Room
- Living Room
- Formal Dining Room
- Bonus Room
- Utility Room
- Storm Doors
Kitchen
- Eat-In Kitchen
- Self-Cleaning Oven
- Stove
- Microwave
- Dishwasher
- Kitchen Island
- Disposal
Flooring
- Carpet
- Vinyl
Bedrooms and Bathrooms
- 4 Bedrooms
- En-Suite Primary Bedroom
Laundry
- Laundry Room
- Laundry on main level
- Washer
- Gas Dryer
Partially Finished Basement
- Heated Basement
- Walk-Up Access
- Exterior Basement Entry
- Sump Pump
- Drain
- Rough-In Basement Bathroom
Accessible Home Design
- Halls are 36 inches wide or more
- Doors are 32 inches wide or more
Outdoor Features
- Patio
- Terrace
Schools
- Mooreland Elementary School
- Wilson Middle School
- Carlisle Area High School
Utilities
- Forced Air Zoned Heating and Cooling System
- Programmable Thermostat
- 200+ Amp Service
- Natural Gas Water Heater
- Municipal Trash
- Phone Available
- Cable TV Available
Community Details
- Association fees include common area maintenance
- Dickinson Green Homeowner's Association
- Dickinson Green Subdivision
Listing and Financial Details
- Tax Lot 46
- Assessor Parcel Number 50-21-0324-157
Ownership History
Purchase Details
Home Financials for this Owner
Home Financials are based on the most recent Mortgage that was taken out on this home.Similar Homes in Carlisle, PA
Home Values in the Area
Average Home Value in this Area
Purchase History
| Date | Type | Sale Price | Title Company |
|---|---|---|---|
| Deed | $425,000 | None Available |
Mortgage History
| Date | Status | Loan Amount | Loan Type |
|---|---|---|---|
| Open | $375,000 | VA |
Property History
| Date | Event | Price | Change | Sq Ft Price |
|---|---|---|---|---|
| 07/16/2025 07/16/25 | Price Changed | $549,000 | -4.5% | $153 / Sq Ft |
| 06/24/2025 06/24/25 | For Sale | $575,000 | +35.3% | $160 / Sq Ft |
| 10/18/2021 10/18/21 | Sold | $425,000 | -3.4% | $118 / Sq Ft |
| 09/04/2021 09/04/21 | Pending | -- | -- | -- |
| 08/14/2021 08/14/21 | For Sale | $440,000 | -- | $122 / Sq Ft |
Tax History Compared to Growth
Tax History
| Year | Tax Paid | Tax Assessment Tax Assessment Total Assessment is a certain percentage of the fair market value that is determined by local assessors to be the total taxable value of land and additions on the property. | Land | Improvement |
|---|---|---|---|---|
| 2025 | $8,838 | $375,300 | $88,600 | $286,700 |
| 2024 | $8,584 | $375,300 | $88,600 | $286,700 |
| 2023 | $8,192 | $375,300 | $88,600 | $286,700 |
| 2022 | $8,075 | $375,300 | $88,600 | $286,700 |
| 2021 | $7,960 | $375,300 | $88,600 | $286,700 |
| 2020 | $7,792 | $375,300 | $88,600 | $286,700 |
| 2019 | $7,629 | $375,300 | $88,600 | $286,700 |
| 2018 | $7,466 | $375,300 | $88,600 | $286,700 |
| 2017 | $7,317 | $375,300 | $88,600 | $286,700 |
| 2016 | -- | $375,300 | $88,600 | $286,700 |
| 2015 | -- | $375,300 | $88,600 | $286,700 |
| 2014 | -- | $375,300 | $88,600 | $286,700 |
Agents Affiliated with this Home
-
Heather Neidlinger

Seller's Agent in 2025
Heather Neidlinger
Berkshire Hathaway HomeServices Homesale Realty
(717) 226-2875
100 in this area
656 Total Sales
-
ROBERT FOSTER

Seller's Agent in 2021
ROBERT FOSTER
Coldwell Banker Realty
(717) 512-8430
3 in this area
19 Total Sales
Map
Source: Bright MLS
MLS Number: PACB2002090
APN: 50-21-0324-157
- 1215 Georgetown Cir
- 1339 Georgetown Cir
- 628 Yorkshire Dr
- 500 Belvedere St
- 1503 Shirley Ave
- 752 W South St
- 648 Belvedere St
- 2 Shillington Ln
- 160 N Orange St
- 912 Forbes Rd
- 250 Mooreland Ave
- 576- 580 W Louther St
- 1025 Forbes Rd
- 75 Bennington Way
- 506 W High St
- 18 Douglas Ct
- 9 Garland Ct
- 14 Douglas Ct
- 29 Bennington Way
- 32 Bennington Way

