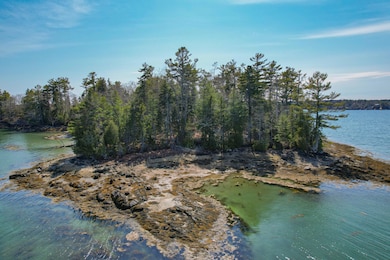One of One. Ben Island is an extraordinary 4.2-acre private island in Harpswell offering unmatched tranquility, natural beauty, and modern off-grid living just two minutes from the mainland with deeded parking and deepwater dock access. At the southern tip of the island sits a beautifully renovated post-and-beam cottage with granite counters, tiled floors, stainless appliances, two updated bathrooms, three bedrooms plus a loft, and a screened-in porch overlooking a pebbled pocket beach. Built for comfort and sustainability, the home features a full foundation, insulated windows, drilled well with a whole-house RO water treatment system, conventional septic, LP heat with electric backup, and on-demand hot water. Power is supplied by a 6.7kW solar system paired with a backup 10kW generator. A 6-passenger 4x4 side-by-side is included for exploring scenic island trails and accessing multiple beaches, wooded pathways, and gathering areas. Additional features include an outdoor shower, shed, a beautifully crafted tree house, and a scenic seating area with stone staircase leading down to the water. Generations have dreamed of escaping to a private island, but few ever have the chance. With over 2,000 feet of waterfront, protected coves, and mature forest, Ben Island delivers the rarest blend of seclusion and accessibility. Whether used as a retreat, creative sanctuary, or legacy escape, this one-of-a-kind property offers a lifestyle unlike any other. Here, you can unplug, recharge, and reconnect with nature—without sacrificing the comforts of home. Properties of this caliber and privacy rarely become available—don't miss the chance to own your own island dream. Spend your mornings watching the sun rise over Quahog Bay and your evenings gathered on the deck as the sky turns to gold. The island's thoughtful layout offers both privacy and community. A 23' Maritime Challenger boat & 4 deep water moorings are included. Showings are conducted by boat and must be scheduled.








