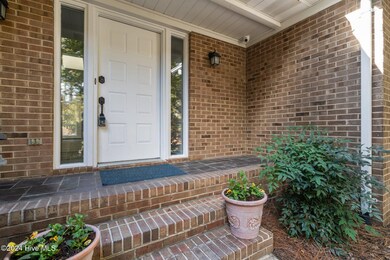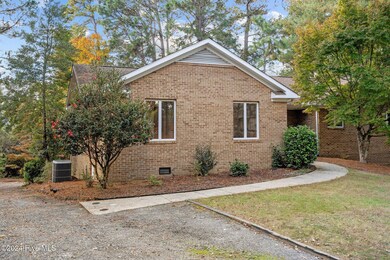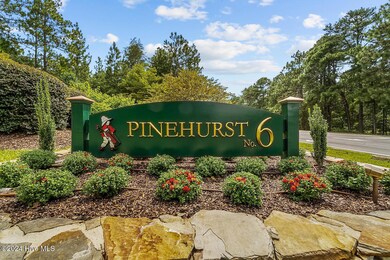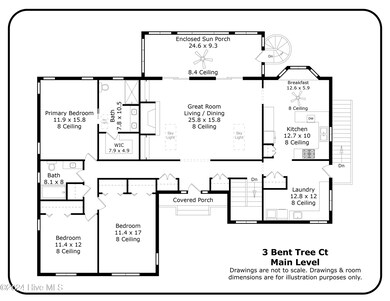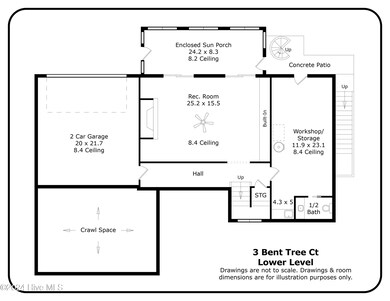
3 Bent Tree Ct Pinehurst, NC 28374
Highlights
- Vaulted Ceiling
- Main Floor Primary Bedroom
- Sun or Florida Room
- Pinehurst Elementary School Rated A-
- 2 Fireplaces
- No HOA
About This Home
As of December 2024Spacious brick home on cul-de-sac lot in Pinehurst #6! 2700+ sq ft plus 2 separate 3-season rooms that are not included in the total sq ft. New LVP floors in main areas plus fresh paint throughout including trim and ceilings! Main level features living room with wood-burning fireplace, vaulted ceilings and new LVP flooring. Kitchen has granite countertops, brand new range, and pantry. All appliances convey. 3 bedrooms and 2 full baths on main level. Master features double sinks, shower and large walk-in-closet. Main level Carolina room has a mini-split unit that does not work--conveys as-is. Buyer could replace unit and instantly have more square footage! Lower level features large living room with fireplace, storage/workshop, 1/2 bath and oversized 2-car garage plus another 3-season room and fenced backyard. Water heater 2010, HVAC 2000, unsure age of roof. House is being sold AS-IS; seller has made a lot of repairs and improvements recently. No HOA or community dues. Pinehurst #6 neighborhood is governed by the city of Pinehurst and their city ordinances which can be found on the city of Pinehurst website.
Last Agent to Sell the Property
Keller Williams Pinehurst License #246161 Listed on: 10/31/2024

Home Details
Home Type
- Single Family
Est. Annual Taxes
- $2,261
Year Built
- Built in 1985
Lot Details
- 0.39 Acre Lot
- Lot Dimensions are 90x181x106x166
- Cul-De-Sac
- Fenced Yard
- Split Rail Fence
- Interior Lot
- Property is zoned R-10
Home Design
- Brick Exterior Construction
- Slab Foundation
- Wood Frame Construction
- Composition Roof
- Stick Built Home
Interior Spaces
- 2,673 Sq Ft Home
- 2-Story Property
- Vaulted Ceiling
- Ceiling Fan
- Skylights
- 2 Fireplaces
- Entrance Foyer
- Family Room
- Combination Dining and Living Room
- Workshop
- Sun or Florida Room
Kitchen
- Breakfast Area or Nook
- Range
- Built-In Microwave
- Dishwasher
Flooring
- Tile
- Luxury Vinyl Plank Tile
Bedrooms and Bathrooms
- 3 Bedrooms
- Primary Bedroom on Main
- Walk-In Closet
Laundry
- Laundry Room
- Dryer
- Washer
Finished Basement
- Partial Basement
- Exterior Basement Entry
Parking
- 2 Car Attached Garage
- Rear-Facing Garage
Outdoor Features
- Enclosed patio or porch
Schools
- Pinehurst Elementary School
- West Pine Middle School
- Pinecrest High School
Utilities
- Central Air
- Heat Pump System
- Propane
- Electric Water Heater
- Fuel Tank
- Municipal Trash
Community Details
- No Home Owners Association
- Pinehurst No. 6 Subdivision
Listing and Financial Details
- Tax Lot 228
- Assessor Parcel Number 00024526
Ownership History
Purchase Details
Home Financials for this Owner
Home Financials are based on the most recent Mortgage that was taken out on this home.Purchase Details
Home Financials for this Owner
Home Financials are based on the most recent Mortgage that was taken out on this home.Purchase Details
Similar Homes in Pinehurst, NC
Home Values in the Area
Average Home Value in this Area
Purchase History
| Date | Type | Sale Price | Title Company |
|---|---|---|---|
| Warranty Deed | $440,000 | None Listed On Document | |
| Warranty Deed | $440,000 | None Listed On Document | |
| Warranty Deed | $212,000 | Attorney | |
| Deed | $208,500 | -- |
Mortgage History
| Date | Status | Loan Amount | Loan Type |
|---|---|---|---|
| Open | $374,000 | New Conventional | |
| Closed | $374,000 | New Conventional | |
| Previous Owner | $169,500 | New Conventional | |
| Previous Owner | $199,679 | VA | |
| Previous Owner | $210,215 | VA |
Property History
| Date | Event | Price | Change | Sq Ft Price |
|---|---|---|---|---|
| 12/19/2024 12/19/24 | Sold | $440,000 | -2.0% | $165 / Sq Ft |
| 11/26/2024 11/26/24 | Pending | -- | -- | -- |
| 11/19/2024 11/19/24 | Price Changed | $449,000 | -2.2% | $168 / Sq Ft |
| 10/31/2024 10/31/24 | For Sale | $459,000 | +116.6% | $172 / Sq Ft |
| 10/25/2016 10/25/16 | Sold | $211,900 | -- | $97 / Sq Ft |
Tax History Compared to Growth
Tax History
| Year | Tax Paid | Tax Assessment Tax Assessment Total Assessment is a certain percentage of the fair market value that is determined by local assessors to be the total taxable value of land and additions on the property. | Land | Improvement |
|---|---|---|---|---|
| 2024 | $2,261 | $395,010 | $70,000 | $325,010 |
| 2023 | $2,360 | $395,010 | $70,000 | $325,010 |
| 2022 | $2,135 | $255,710 | $40,000 | $215,710 |
| 2021 | $2,212 | $255,710 | $40,000 | $215,710 |
| 2020 | $2,189 | $255,710 | $40,000 | $215,710 |
| 2019 | $2,189 | $255,710 | $40,000 | $215,710 |
| 2018 | $1,993 | $249,130 | $35,000 | $214,130 |
| 2017 | $1,968 | $249,130 | $35,000 | $214,130 |
| 2015 | $1,931 | $249,130 | $35,000 | $214,130 |
| 2014 | $1,809 | $236,430 | $39,700 | $196,730 |
| 2013 | -- | $236,430 | $39,700 | $196,730 |
Agents Affiliated with this Home
-

Seller's Agent in 2024
Shannon Stites
Keller Williams Pinehurst
(910) 992-6231
273 Total Sales
-

Buyer's Agent in 2024
Victoria Adkins
Coldwell Banker Advantage-Southern Pines
(910) 992-8171
151 Total Sales
-

Seller's Agent in 2016
Martha Gentry
RE/MAX
(910) 295-7100
853 Total Sales
-
W
Buyer's Agent in 2016
Walter Newton
Fore Properties
Map
Source: Hive MLS
MLS Number: 100473637
APN: 8563-08-78-5494
- 4 Brunswick Ln
- 3 Clarendon Ln Unit 14
- 16 Overpeck Ln
- 294 Juniper Creek Blvd
- 241 Juniper Creek Blvd
- 6 Raintree Ct
- 14 La Quinta Loop
- 39 Bedford Cir
- 3 Riverside Ct
- 6 Overpeck Ln
- 0 Brookside Rd
- 39 Deerwood Ln Unit 14
- 38 Pinebrook Dr
- 312 Juniper Creek Blvd
- 12 Deerwood Ln
- 135 Juniper Lake Rd
- 7 Ridgeland St
- 3 Ridgeland St
- 17 St Georges Dr
- 124 Westwood Rd


