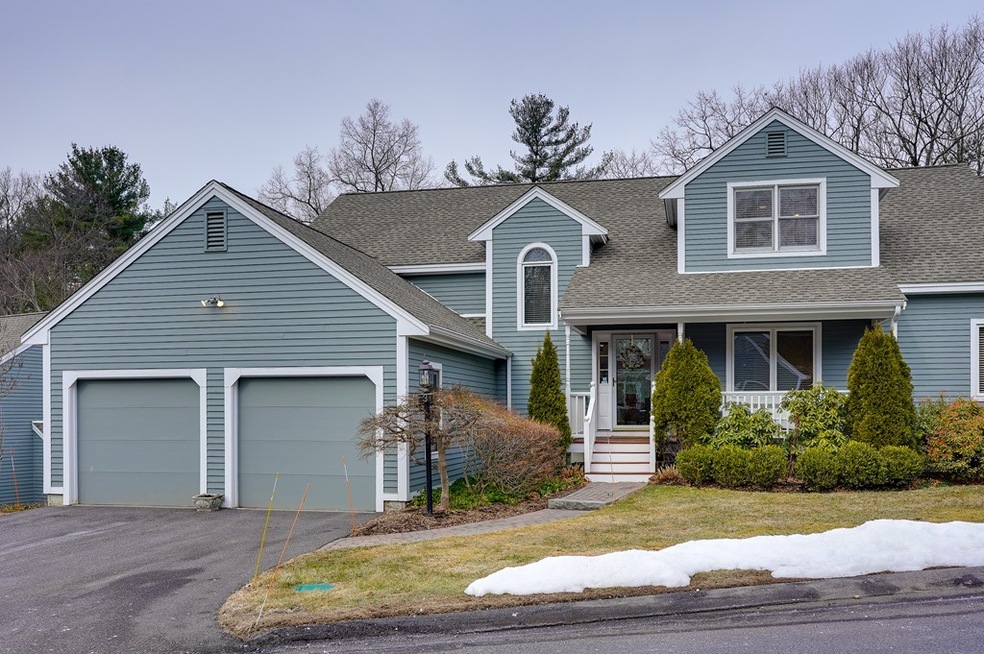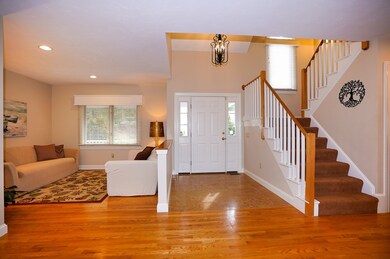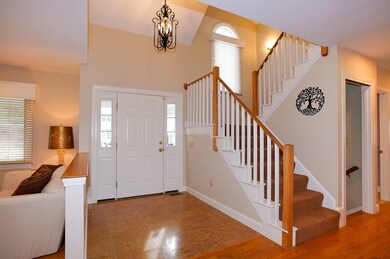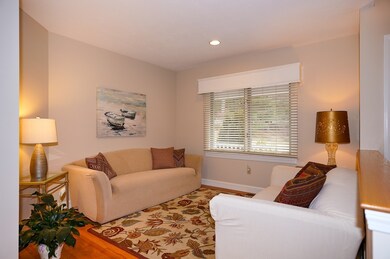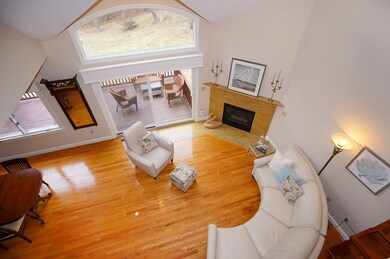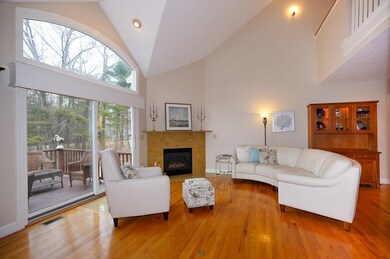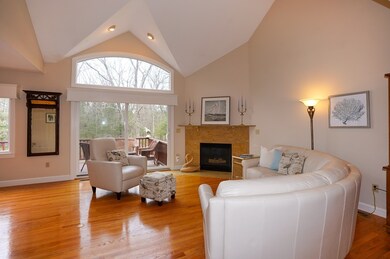
Highlights
- Wood Flooring
- Acton-Boxborough Regional High School Rated A+
- Forced Air Heating and Cooling System
About This Home
As of April 2020Imagine enjoying your home & grounds rather than maintaining them. The Arbors offers a wonderful lifestyle without age restrictions. This highly sought-after floor-plan in premium location, boasts a sun-splashed open concept. Special features include vaulted ceilings, walls of glass, gas fireplace, screened porch, large deck, custom closets, a large, open, sunny back yard and walk-out basement. The main floor highlights hardwood floors, living room, dining room, family room, library/den, laundry room, fabulous first floor master bedroom suite with walk-in closet, soaking tub, shower, dual sinks and linen closet. The kitchen, which flows into the family room, has white cabinetry, granite counters, upscale appliances & large center island. 2nd floor has loft, 2 bedrooms & full bath. New HVAC system. Great storage & cedar closet. The Arbors abuts conservation land, walking trails, Bruce Freeman Bike Path and is just minutes to fine shopping, restaurants and major commuting routes.
Townhouse Details
Home Type
- Townhome
Est. Annual Taxes
- $13,713
Year Built
- Built in 1995
HOA Fees
- $876 per month
Parking
- 2 Car Garage
Kitchen
- Range
- Microwave
- Dishwasher
Flooring
- Wood
- Wall to Wall Carpet
- Tile
Laundry
- Dryer
- Washer
Utilities
- Forced Air Heating and Cooling System
- Heating System Uses Gas
- Water Holding Tank
- Natural Gas Water Heater
- Private Sewer
Additional Features
- Basement
Community Details
- Call for details about the types of pets allowed
Listing and Financial Details
- Assessor Parcel Number M:00D5 B:0022 L:5014
Ownership History
Purchase Details
Purchase Details
Home Financials for this Owner
Home Financials are based on the most recent Mortgage that was taken out on this home.Purchase Details
Home Financials for this Owner
Home Financials are based on the most recent Mortgage that was taken out on this home.Purchase Details
Home Financials for this Owner
Home Financials are based on the most recent Mortgage that was taken out on this home.Purchase Details
Similar Homes in Acton, MA
Home Values in the Area
Average Home Value in this Area
Purchase History
| Date | Type | Sale Price | Title Company |
|---|---|---|---|
| Quit Claim Deed | -- | None Available | |
| Quit Claim Deed | -- | None Available | |
| Not Resolvable | $690,000 | None Available | |
| Not Resolvable | $654,000 | -- | |
| Deed | $635,000 | -- | |
| Deed | $635,000 | -- | |
| Deed | $340,000 | -- | |
| Deed | $340,000 | -- |
Mortgage History
| Date | Status | Loan Amount | Loan Type |
|---|---|---|---|
| Previous Owner | $605,000 | Adjustable Rate Mortgage/ARM | |
| Previous Owner | $655,500 | New Conventional | |
| Previous Owner | $40,000 | No Value Available | |
| Previous Owner | $250,000 | No Value Available | |
| Previous Owner | $200,000 | No Value Available | |
| Previous Owner | $150,000 | Purchase Money Mortgage |
Property History
| Date | Event | Price | Change | Sq Ft Price |
|---|---|---|---|---|
| 04/09/2020 04/09/20 | Sold | $690,000 | -1.3% | $283 / Sq Ft |
| 02/14/2020 02/14/20 | Pending | -- | -- | -- |
| 02/06/2020 02/06/20 | For Sale | $699,000 | +6.9% | $287 / Sq Ft |
| 11/02/2016 11/02/16 | Sold | $654,000 | +1.4% | $269 / Sq Ft |
| 10/03/2016 10/03/16 | Pending | -- | -- | -- |
| 09/21/2016 09/21/16 | For Sale | $645,000 | -- | $265 / Sq Ft |
Tax History Compared to Growth
Tax History
| Year | Tax Paid | Tax Assessment Tax Assessment Total Assessment is a certain percentage of the fair market value that is determined by local assessors to be the total taxable value of land and additions on the property. | Land | Improvement |
|---|---|---|---|---|
| 2025 | $13,713 | $799,600 | $0 | $799,600 |
| 2024 | $14,780 | $886,600 | $0 | $886,600 |
| 2023 | $13,147 | $748,700 | $0 | $748,700 |
| 2022 | $12,409 | $638,000 | $0 | $638,000 |
| 2021 | $13,671 | $675,800 | $0 | $675,800 |
| 2020 | $12,868 | $668,800 | $0 | $668,800 |
| 2019 | $12,333 | $636,700 | $0 | $636,700 |
| 2018 | $11,717 | $604,600 | $0 | $604,600 |
| 2017 | $11,223 | $588,800 | $0 | $588,800 |
| 2016 | $10,617 | $552,100 | $0 | $552,100 |
| 2015 | $10,201 | $535,500 | $0 | $535,500 |
| 2014 | $10,641 | $547,100 | $0 | $547,100 |
Agents Affiliated with this Home
-

Seller's Agent in 2020
Elisa Spence
Coldwell Banker Realty - Concord
(978) 807-2264
19 in this area
43 Total Sales
-

Buyer's Agent in 2020
Laura Meier
Compass
(508) 208-5215
1 in this area
32 Total Sales
-

Seller's Agent in 2016
Sarah Kussin
Barrett Sotheby's International Realty
(978) 369-6453
7 in this area
66 Total Sales
-

Buyer's Agent in 2016
Susan Revis
Compass
(978) 807-8219
5 in this area
61 Total Sales
Map
Source: MLS Property Information Network (MLS PIN)
MLS Number: 72616251
APN: ACTO-000005D-000022-005014
- 7 Blue Heron Way
- 9 Blue Heron Way Unit 9
- 9 Davis Rd Unit C1
- 17 Wyndcliff Dr
- 17 Northbriar Rd
- 388 Great Rd Unit A1
- 388 Great Rd Unit B14
- 388 Great Rd Unit B23
- 386 Great Rd Unit A3
- 382 Great Rd Unit B203
- 18 Milldam Rd
- 209 Great Rd Unit C1
- 420 Great Rd Unit B9
- 142 Pope Rd
- 187 Great Rd Unit B2
- 151 Pope Rd
- 134 Pope Rd
- 247 Pope Rd
- 249 Pope Rd
- 5 Samantha Way Unit 5
