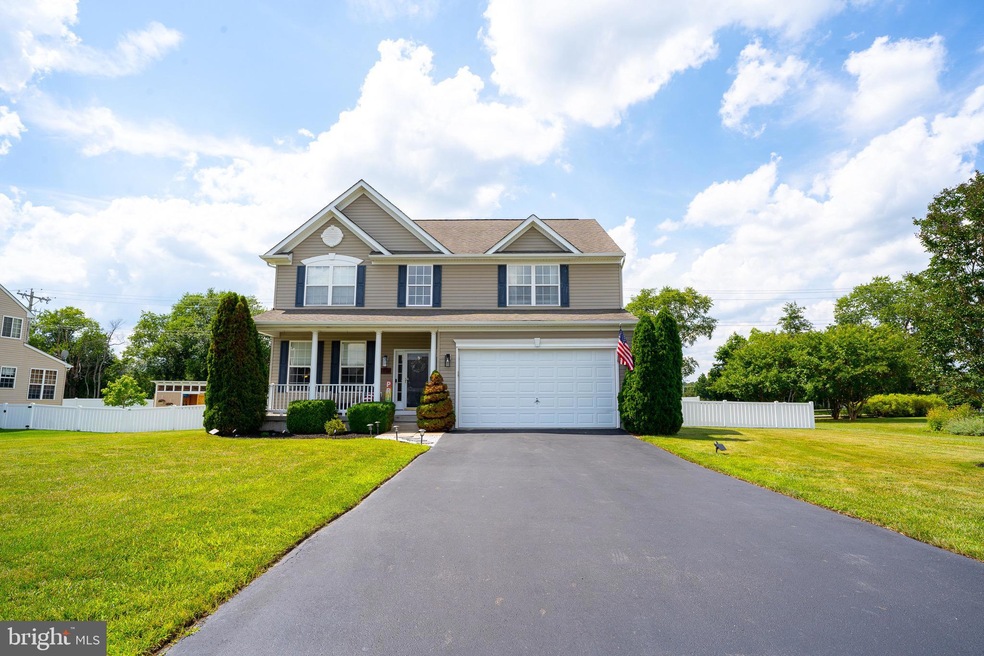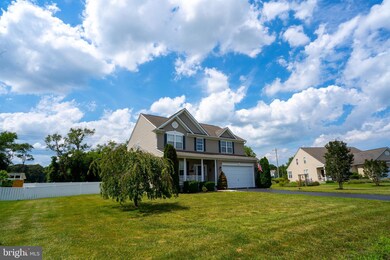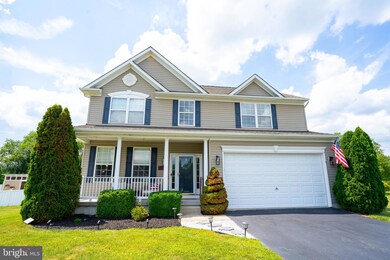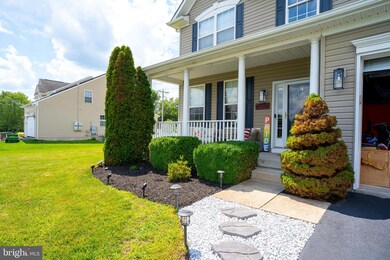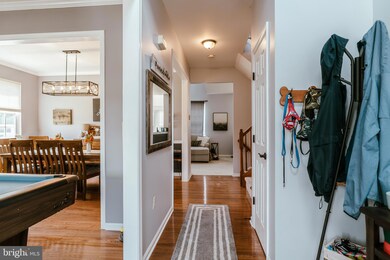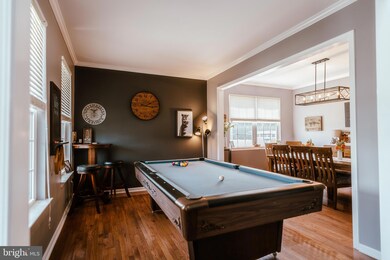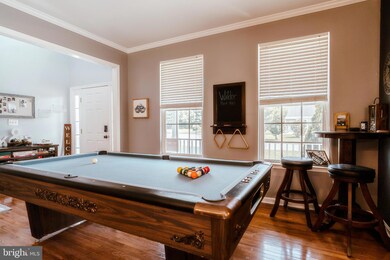
3 Briar Ct Milford, DE 19963
Highlights
- Spa
- Vaulted Ceiling
- Garden View
- Contemporary Architecture
- Wood Flooring
- <<bathWithWhirlpoolToken>>
About This Home
As of September 2022Beautiful 4 bed 2.5 bath home with a walkout basement in the conveniently located community of the Meadows at Shawnee. As you pull up to this home through the culdesac you will notice the immediate curb appeal with the large front porch and the mature landscaping. The beauty does not stop there, as you walk into the foyer you will notice the high ceilings and the hardwoods that flow throughout the flex room, formal dining room, and hallway. Continuing down the hallway you will enter into the spacious living room which also has vaulted ceilings, a grand floor to ceiling stone surround gas fireplace. The 20x13ft kitchen is meant for all of our future chefs or entertainers with a large island, stainless steel appliances, a natural gas stove, and a sunroom off the back of it great for a breakfast table. Up the stairs you will see four very generously sized bedrooms that are spaced out for privacy. The master suite is fit for a king with a large walk-in closet and a bathroom sure to impress even the pickiest. The bathroom features a tile surround soaker tub and a separate walk-in shower with a glass surround. Heading back down the stairs to the basement you have a partially finished basement that is already plumbed, wired, and framed (permits have been obtained). All that is left is drywall, paint, flooring, and your imagination (The homeowners will be leaving the remaining material to finish the basement so just bring your contractor). The homeowner will provide a sketch of how the basement is set up to simplify the process and help you get your finished basement ready to go. Going up the basement walk out you have the fully fenced back yard, patio, and the 6 person hot tub that the homeowners will be leaving for you. That's not enough? How about the whole house 1 year old water softener system with a reverse osmosis filter on the kitchen sink? These homeowners are ready to pass over their pride and joy so you can see from the way it is being transferred this home was VERY well cared for. Do not miss your opportunity to own a home in this fabulous location. 5 minutes from Bayhealth Hospital, 8 minutes from Milford's shopping, dining, and entertainment, 10 minutes to the nearest beach, and 15 minutes to Dover AFB, this house is for anyone. Call to schedule your in-person appointment or for a virtual tour today!
Home Details
Home Type
- Single Family
Est. Annual Taxes
- $1,770
Year Built
- Built in 2006
Lot Details
- 0.3 Acre Lot
- Lot Dimensions are 110.00 x 120.00
- Infill Lot
- Property is Fully Fenced
- Vinyl Fence
- Landscaped
- Property is zoned TN
HOA Fees
- $13 Monthly HOA Fees
Parking
- 2 Car Direct Access Garage
- 4 Driveway Spaces
- Front Facing Garage
- Garage Door Opener
- Off-Street Parking
Home Design
- Contemporary Architecture
- Post and Beam
- Block Foundation
- Frame Construction
- Architectural Shingle Roof
- Aluminum Siding
Interior Spaces
- Property has 2 Levels
- Vaulted Ceiling
- Ceiling Fan
- Recessed Lighting
- Stone Fireplace
- Gas Fireplace
- Insulated Windows
- Window Treatments
- Window Screens
- Insulated Doors
- Entrance Foyer
- Family Room Overlook on Second Floor
- Family Room Off Kitchen
- Living Room
- Formal Dining Room
- Garden Views
Kitchen
- Breakfast Area or Nook
- Eat-In Kitchen
- <<builtInRangeToken>>
- <<builtInMicrowave>>
- Extra Refrigerator or Freezer
- Dishwasher
- Kitchen Island
- Disposal
Flooring
- Wood
- Partially Carpeted
- Ceramic Tile
Bedrooms and Bathrooms
- 4 Bedrooms
- En-Suite Primary Bedroom
- En-Suite Bathroom
- Walk-In Closet
- <<bathWithWhirlpoolToken>>
Laundry
- Laundry Room
- Laundry on main level
- Dryer
- Washer
Partially Finished Basement
- Walk-Up Access
- Connecting Stairway
- Interior and Exterior Basement Entry
- Sump Pump
- Rough-In Basement Bathroom
Outdoor Features
- Spa
- Patio
Utilities
- Forced Air Zoned Heating and Cooling System
- Vented Exhaust Fan
- 220 Volts
- Natural Gas Water Heater
- Phone Available
- Cable TV Available
Community Details
- Meadows At Shawnee Subdivision
Listing and Financial Details
- Tax Lot 50
- Assessor Parcel Number 330-11.00-656.00
Ownership History
Purchase Details
Home Financials for this Owner
Home Financials are based on the most recent Mortgage that was taken out on this home.Purchase Details
Home Financials for this Owner
Home Financials are based on the most recent Mortgage that was taken out on this home.Purchase Details
Home Financials for this Owner
Home Financials are based on the most recent Mortgage that was taken out on this home.Similar Homes in Milford, DE
Home Values in the Area
Average Home Value in this Area
Purchase History
| Date | Type | Sale Price | Title Company |
|---|---|---|---|
| Deed | $438,500 | -- | |
| Deed | -- | None Available | |
| Deed | $305,000 | None Available |
Mortgage History
| Date | Status | Loan Amount | Loan Type |
|---|---|---|---|
| Open | $350,400 | No Value Available | |
| Previous Owner | $315,180 | VA | |
| Previous Owner | $315,180 | VA | |
| Previous Owner | $312,015 | VA | |
| Previous Owner | $194,500 | No Value Available |
Property History
| Date | Event | Price | Change | Sq Ft Price |
|---|---|---|---|---|
| 05/29/2025 05/29/25 | Pending | -- | -- | -- |
| 05/09/2025 05/09/25 | Price Changed | $489,999 | -5.7% | $151 / Sq Ft |
| 03/14/2025 03/14/25 | For Sale | $519,500 | +18.5% | $160 / Sq Ft |
| 09/07/2022 09/07/22 | Sold | $438,500 | +3.2% | $178 / Sq Ft |
| 07/26/2022 07/26/22 | Pending | -- | -- | -- |
| 07/21/2022 07/21/22 | For Sale | $425,000 | +39.3% | $172 / Sq Ft |
| 06/08/2020 06/08/20 | Sold | $305,000 | +1.7% | $124 / Sq Ft |
| 05/09/2020 05/09/20 | Pending | -- | -- | -- |
| 04/08/2020 04/08/20 | For Sale | $299,900 | -- | $122 / Sq Ft |
Tax History Compared to Growth
Tax History
| Year | Tax Paid | Tax Assessment Tax Assessment Total Assessment is a certain percentage of the fair market value that is determined by local assessors to be the total taxable value of land and additions on the property. | Land | Improvement |
|---|---|---|---|---|
| 2024 | $1,768 | $31,950 | $2,000 | $29,950 |
| 2023 | $1,835 | $31,950 | $2,000 | $29,950 |
| 2022 | $1,750 | $31,950 | $2,000 | $29,950 |
| 2021 | $1,770 | $31,950 | $2,000 | $29,950 |
| 2020 | $1,776 | $31,950 | $2,000 | $29,950 |
| 2019 | $1,789 | $31,950 | $2,000 | $29,950 |
| 2018 | $1,398 | $31,950 | $0 | $0 |
| 2017 | $1,421 | $31,950 | $0 | $0 |
| 2016 | $1,472 | $31,950 | $0 | $0 |
| 2015 | $887 | $31,950 | $0 | $0 |
| 2014 | $841 | $31,950 | $0 | $0 |
Agents Affiliated with this Home
-
Lee Ann Wilkinson

Seller's Agent in 2025
Lee Ann Wilkinson
BHHS PenFed (actual)
(302) 278-6726
37 in this area
1,919 Total Sales
-
Adam D'Alessandro

Seller's Agent in 2022
Adam D'Alessandro
Myers Realty
(302) 567-9399
10 in this area
164 Total Sales
-
Dustin Oldfather

Buyer's Agent in 2022
Dustin Oldfather
Compass
(302) 249-5899
66 in this area
1,506 Total Sales
-
Joann Glussich

Seller's Agent in 2020
Joann Glussich
Keller Williams Realty
(302) 703-7033
69 Total Sales
-
Angela Bautista-Diaz

Buyer's Agent in 2020
Angela Bautista-Diaz
Iron Valley Real Estate at The Beach
(304) 433-6273
3 in this area
68 Total Sales
Map
Source: Bright MLS
MLS Number: DESU2025620
APN: 330-11.00-656.00
- 5764 Black Maple Ln
- 20073 Beaver Dam Rd
- 7 Meadow Lark Dr
- 7 E Thrush Dr
- 10 N Brandywine Rd
- 14 N Horseshoe Dr
- 19593 Drummond Dr
- 19590 Drummond Dr
- 30045 Stage Coach Cir
- 0 Unknown Unit DESU2068488
- 16 E Saratoga Rd
- 30036 Stage Coach Cir
- 5204 Brown St
- 800 Joshua Dr
- 322 Matthews Cir
- 5489 Cedar Neck Rd
- 649 Beechwood Ave
- 35 Little Birch Dr
- 17 Fairway St
- 137 W Green Ln
